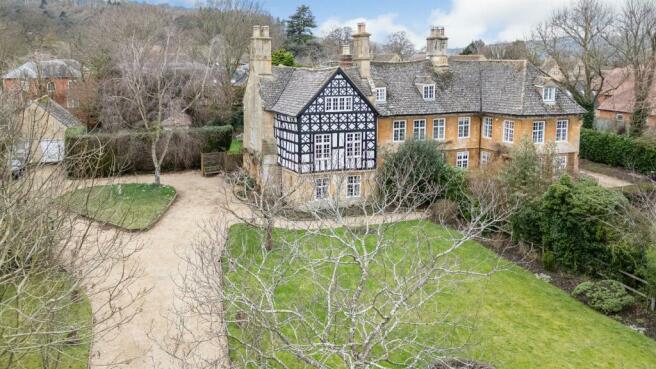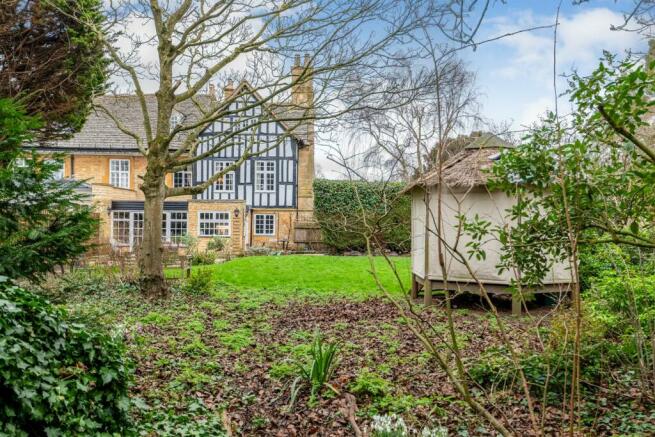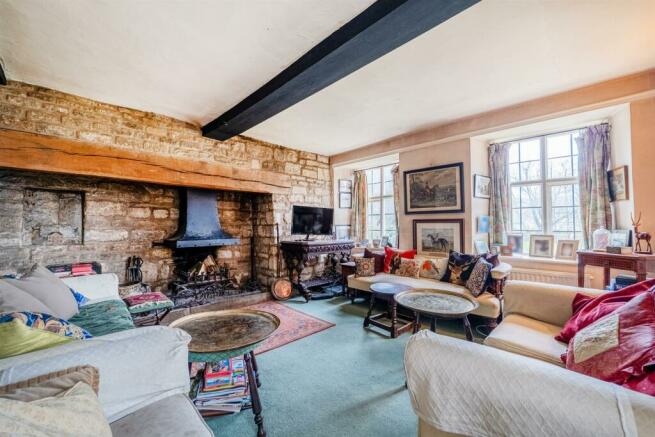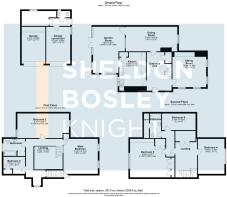Main Street, Dumbleton

- PROPERTY TYPE
House
- BEDROOMS
5
- BATHROOMS
2
- SIZE
Ask agent
- TENUREDescribes how you own a property. There are different types of tenure - freehold, leasehold, and commonhold.Read more about tenure in our glossary page.
Freehold
Key features
- CHARMING GRADE II LISTED VILLAGE HOME
- OVER 3200 SQ FT OF ACCOMMODATION OVER THREE FLOORS
- EXCEPTIONAL GROUNDS AND LANDSCAPED GARDENS
- NESTLED IN THE HEART OF DUMBLETON
- WEALTH OF ORIGINAL FEATURES
- RARE OPPORTUNITY TO PURCHASE
- FIVE BEDROOMS, THREE RECEPTION ROOMS, TWO BATHROOMS
- DETACHED GARAGE WITH CONVERTED OFFICE SPACE
Description
In brief, the property offers five bedrooms, three reception rooms, two bathrooms and a detached double garage block with office space. This substantial period home is set over three floors offering in excess of 3200 sq ft of accommodation with a grand approach via the impressive sweeping driveway. The grounds expand to approximately half an acre, boasting tranquillity and countryside living at its finest.
Location - The sought after village of Dumbleton lies on the northern slopes of Dumbleton Hill between the Cotswold escarpment and Bredon Hill. The village benefits from a church, highly regarded cricket club and Dumbleton Hall which is of historic interest. The Cotswold villages of Broadway and Winchcombe are both within close proximity (approx. 5 miles) and the closest main town is Evesham (approx. 6 miles).
Living Accommodation - GROUND FLOOR
Entrance
A Cotswold stone arched porch to front doors leads you to a spacious hallway showcasing the exceptional galleried landing and staircase. The floors are exposed wood and there is a useful under stairs cupboard space.
Sitting Room
Featuring a Cotswold stone inglenook fireplace, exposed beams and dual aspect windows.
Dining Room
A delightful entertaining space with a Cotswold stone feature fireplace and useful cupboard to the side.
Garden Room
The dining room leads to a bright garden room understood to have been built in the 1980's with exposed timbers, Cotswold stone walls and quarry tiles, overlooking the enclosed garden with French patio doors.
Kitchen
The quarry tiled floors further extend to the well-equipped kitchen with plenty of wooden base and wall units, an integral oven and hob. The oil-fired boiler is housed in the tiled fireplace.
FIRST FLOOR
Defining original features continue through the first and second floors such as exposed beams that add both character and warmth to each living space.
An impressive timber galleried landing leads to;
Main Bedroom
A generous size room with dual aspect windows overlooking the front gardens and a built in wardrobe.
Second Bedroom
A double bedroom with dual aspect windows boasting great natural lighting overlooking front and rear gardens.
Bedroom / Laundry Room
Single bedroom with useful built in cupboard. Currently used as a laundry room with plumbing for washing machine and tumble dryer.
Bathroom
Cast iron bath with shower over, w.c. and hand wash basin.
SECOND FLOOR
Landing
Making an ideal study / office space.
Bedrooms
Three further well-proportioned bedrooms, one of which has plenty of fitted wardrobe space.
Bathroom
Cast iron bath, w.c., hand wash basin and eaves storage.
Outside - A stunning approach via a sweeping driveway set in a Cotswold stone wall. There are an array of mature trees such as ornamental cherry trees, shrubs and flowers (including a "white flower" border) amongst the greenery in the front gardens.
The driveway leads to the double garage with up and over doors. The garage has been part converted but its versatility presents a canvas of possibilities with potential to be converted into additional living space, guest suite, home office or hobby room. The current office space also houses a cloakroom.
The rear enclosed garden has been thoughtfully designed and is home to a well-loved woodland area with meandering paths. The woodland area serves as a haven for hedgehogs and birds, a sanctuary for local wildlife. More mature trees, shrubs and hedges keep the garden enclosed, a terrace offers plenty of outdoor seating along with a well built hut with outdoor dining table.
Historical Facts -
Brochures
Main Street, Dumbleton- COUNCIL TAXA payment made to your local authority in order to pay for local services like schools, libraries, and refuse collection. The amount you pay depends on the value of the property.Read more about council Tax in our glossary page.
- Band: G
- PARKINGDetails of how and where vehicles can be parked, and any associated costs.Read more about parking in our glossary page.
- Yes
- GARDENA property has access to an outdoor space, which could be private or shared.
- Yes
- ACCESSIBILITYHow a property has been adapted to meet the needs of vulnerable or disabled individuals.Read more about accessibility in our glossary page.
- Ask agent
Energy performance certificate - ask agent
Main Street, Dumbleton
NEAREST STATIONS
Distances are straight line measurements from the centre of the postcode- Evesham Station5.2 miles
About the agent
Welcome to Sheldon Bosley Knight, one of the UK's most established land and property agencies. We have a history dating back to 1843 when the business began as a land agency and auction house.
Since then, our business has grown to meet our clients' changing needs and circumstances and we are proud of our excellent reputation in a profession not always known for its integrity.
With 10 specialist departments - residential sales, residential lettings, commercial property, block manag
Notes
Staying secure when looking for property
Ensure you're up to date with our latest advice on how to avoid fraud or scams when looking for property online.
Visit our security centre to find out moreDisclaimer - Property reference 33128438. The information displayed about this property comprises a property advertisement. Rightmove.co.uk makes no warranty as to the accuracy or completeness of the advertisement or any linked or associated information, and Rightmove has no control over the content. This property advertisement does not constitute property particulars. The information is provided and maintained by Sheldon Bosley Knight, Evesham. Please contact the selling agent or developer directly to obtain any information which may be available under the terms of The Energy Performance of Buildings (Certificates and Inspections) (England and Wales) Regulations 2007 or the Home Report if in relation to a residential property in Scotland.
*This is the average speed from the provider with the fastest broadband package available at this postcode. The average speed displayed is based on the download speeds of at least 50% of customers at peak time (8pm to 10pm). Fibre/cable services at the postcode are subject to availability and may differ between properties within a postcode. Speeds can be affected by a range of technical and environmental factors. The speed at the property may be lower than that listed above. You can check the estimated speed and confirm availability to a property prior to purchasing on the broadband provider's website. Providers may increase charges. The information is provided and maintained by Decision Technologies Limited. **This is indicative only and based on a 2-person household with multiple devices and simultaneous usage. Broadband performance is affected by multiple factors including number of occupants and devices, simultaneous usage, router range etc. For more information speak to your broadband provider.
Map data ©OpenStreetMap contributors.




