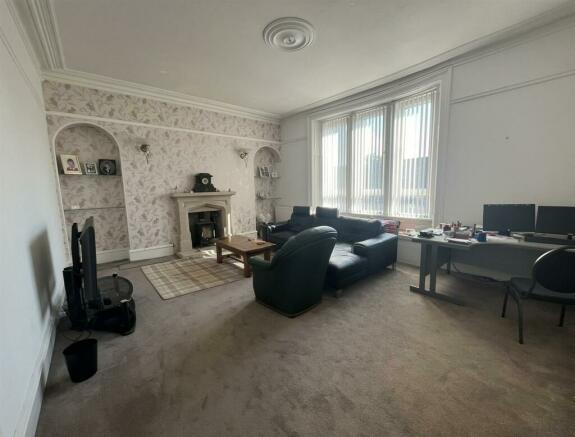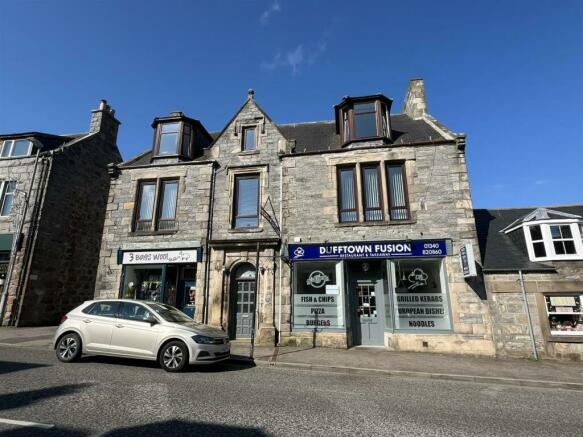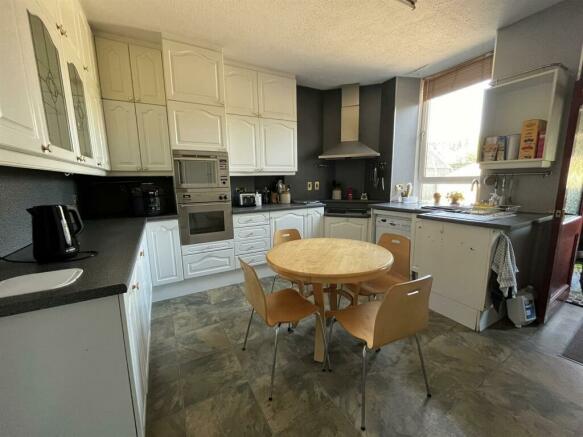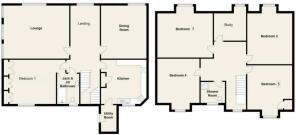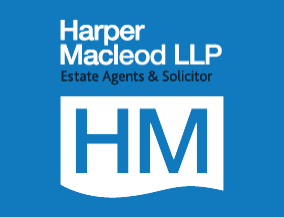
Balvenie Street, Dufftown

- PROPERTY TYPE
Town House
- BEDROOMS
5
- BATHROOMS
2
- SIZE
Ask agent
- TENUREDescribes how you own a property. There are different types of tenure - freehold, leasehold, and commonhold.Read more about tenure in our glossary page.
Freehold
Description
Vestibule - 2.06m x 1.44m (6'9" x 4'8" ) - Wooden and glazed door; ceiling light fitting; original tile flooring; built-in cupboard housing electric consumer units; wooden and glazed door to hallway.
Hallway - Polished oak flooring; ceiling light fitting; staircase to first floor.
Staircase & First Floor Landing - 4.62m x 2.12m (15'1" x 6'11" ) - Window to rear at half-landing; window to front; ceiling light fitting; fitted carpet.
Lounge - 5.94m x 4.72m (19'5" x 15'5") - Window to front; ceiling light fitting; two wall light fittings; fitted carpet; two recessed alcoves with shelving; feature fireplace with log-burner.
Dining Room - 4.88m x 4.19m (16'0" x 13'8" ) - Window to front; ceiling light fitting; two wall light fittings; fitted carpet; feature fireplace with open fire; built-in storage cupboard.
Kitchen - 4.15m x 3.91m (13'7" x 12'9" ) - Window to rear; ceiling strip light; tile effect flooring; fitted kitchen in white; sink and drainer; integrated fridge; integrated freezer; built-in oven and grill; electric hob and hood; plumbing and space for dishwasher; door to rear vestibule.
Utility / Rear Vestibule - 2.35m x 1.48m (7'8" x 4'10" ) - Window to rear; ceiling light fitting; tile flooring; plumbing and space for washing machine and tumble dryer; UPVC and glazed door leads out to rear.
Bedroom 1 - 4.25m x 3.73m (13'11" x 12'2" ) - Window to rear; ceiling light fitting; fitted carpet; door to Jack & Jill shower room.
Jack & Jill Shower Room - 2.76m x.209m (9'0" x.685'8" ) - Window to rear; ceiling light fitting; double walk-in shower enclosure with Mira electric shower; vanity mounted sink with cabinets; WC.
Staircase & Second Floor Landing - Velux window to to rear at half-landing; ceiling light fitting; fitted carpet.
Shower Room - 2.05m x 1.90m (6'8" x 6'2" ) - Velux window to rear; polished oak flooring; walk-in shower enclosure with Mira electric shower; wall mounted sink; WC.
Bedroom 5 - 5.09m x 3.55m (16'8" x 11'7" ) - Window to rear; ceiling light fitting; fitted carpet.
Bedroom 2 - 4.26m x 3.66m (13'11" x 12'0") - Bay window to front; ceiling light fitting; fitted carpet.
Study - 3.16m x 3.00m (10'4" x 9'10" ) - Window to front; wall light fitting; fitted carpet; base units with worktop; built-in cupboard.
Bedroom 3 - 4.23m x 3.42m (13'10" x 11'2" ) - Bay window to front; ceiling light fitting; fitted carpet.
Bedroom 4 - 3.88m x 3.55m (12'8" x 11'7" ) - Window to rear; ceiling light fitting; fitted carpet.
Garage - Up and over door; power and light.
Outside - There is a shared off-street parking area to the rear of the property and leading to the garage. An adjoining timber store provides access to the rear garden and houses the biomass boiler. The fully enclosed rear garden is laid to a mix of paving and artificial grass with mature shrubs and trees; pergola arch; arbour; steps lead up to an upper level with timber garden room; wooden shed.
Notes - Included in the asking price will be all carpets and fitted floor coverings, all light fittings, all shower room fittings, the built-in oven and grill; electric hob and hood in the kitchen and the pergola, arbour, garden room and wooden shed in the garden.
Council Tax Band: D
Viewings: Contact selling agent on .
Brochures
Balvenie Street, DufftownBrochure- COUNCIL TAXA payment made to your local authority in order to pay for local services like schools, libraries, and refuse collection. The amount you pay depends on the value of the property.Read more about council Tax in our glossary page.
- Band: D
- PARKINGDetails of how and where vehicles can be parked, and any associated costs.Read more about parking in our glossary page.
- Yes
- GARDENA property has access to an outdoor space, which could be private or shared.
- Yes
- ACCESSIBILITYHow a property has been adapted to meet the needs of vulnerable or disabled individuals.Read more about accessibility in our glossary page.
- Ask agent
Balvenie Street, Dufftown
NEAREST STATIONS
Distances are straight line measurements from the centre of the postcode- Keith Station9.8 miles
Harper Macleod is one of the oldest legal firms in Moray having been established for well over 100 years.
As a leading estate agency in Moray, we operate out of The Old Station, Maisondieu Road, Elgin offering clients the best available promotion for their properties.
Originally called Wink & Mackenzie, the firm has grown extensively over the years, in 1998 amalgamating with another local firm, Cooper Laing, then in September 2019 becoming part of Harper Macleod LLP, one of Scotland's leading independent law firms. Harper Macleod has offices in Elgin, Inverness, Lerwick, Thurso, Glasgow and Edinburgh.
As Harper Macleod we offer a full range of commercial and personal legal services across Scotland, the UK and further afield.
The practice moved to its current location at The Old Station, Maisondieu Road, Elgin in 2003, a landmark building in the city with a large free car park at the front and ground floor level interview rooms for those unable or not wishing to manage the stairs. Wide door frames also make wheelchair access available.
We are constantly looking for new and innovative ways to take the business forward and provide the best possible service for all our existing and potentially new clients.
£995 fixed fee package to sell your home including:
* No hidden costs or surprises - we will not charge commission
* Exceptional digital marketing - including signage and photography
* Listings on Rightmove, Zoopla and Prime Location
* Friendly, local experts driven to get the very best prices for your home
* Free home valuations
* A tailored accompanied viewing package is available to suit requirements
In addition, we offer conveyancing and a full range of legal services as one of Scotland's leading law firms.
* Fixed fee available when you instruct Harper Macleod to carry out the conveyancing for your property. Applies to residential house sales only.
Notes
Staying secure when looking for property
Ensure you're up to date with our latest advice on how to avoid fraud or scams when looking for property online.
Visit our security centre to find out moreDisclaimer - Property reference 33128420. The information displayed about this property comprises a property advertisement. Rightmove.co.uk makes no warranty as to the accuracy or completeness of the advertisement or any linked or associated information, and Rightmove has no control over the content. This property advertisement does not constitute property particulars. The information is provided and maintained by Harper Macleod, Elgin. Please contact the selling agent or developer directly to obtain any information which may be available under the terms of The Energy Performance of Buildings (Certificates and Inspections) (England and Wales) Regulations 2007 or the Home Report if in relation to a residential property in Scotland.
*This is the average speed from the provider with the fastest broadband package available at this postcode. The average speed displayed is based on the download speeds of at least 50% of customers at peak time (8pm to 10pm). Fibre/cable services at the postcode are subject to availability and may differ between properties within a postcode. Speeds can be affected by a range of technical and environmental factors. The speed at the property may be lower than that listed above. You can check the estimated speed and confirm availability to a property prior to purchasing on the broadband provider's website. Providers may increase charges. The information is provided and maintained by Decision Technologies Limited. **This is indicative only and based on a 2-person household with multiple devices and simultaneous usage. Broadband performance is affected by multiple factors including number of occupants and devices, simultaneous usage, router range etc. For more information speak to your broadband provider.
Map data ©OpenStreetMap contributors.
