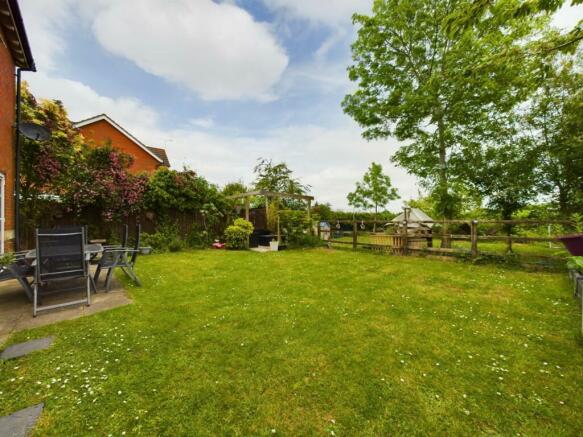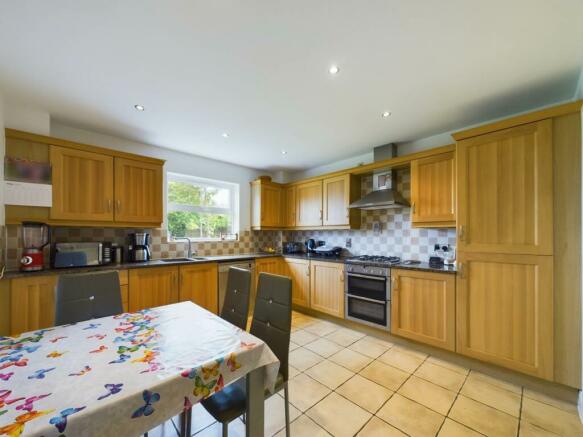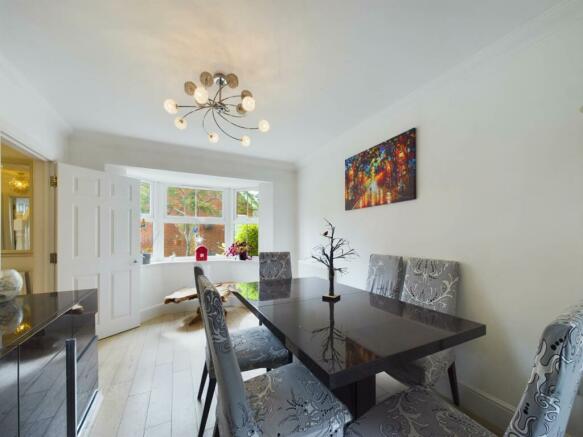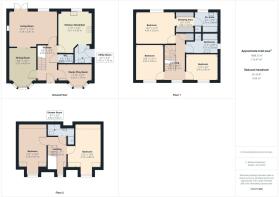
Tamarisk Way, Hampden Hall, Aylesbury

- PROPERTY TYPE
Detached
- BEDROOMS
5
- BATHROOMS
3
- SIZE
1,851 sq ft
172 sq m
- TENUREDescribes how you own a property. There are different types of tenure - freehold, leasehold, and commonhold.Read more about tenure in our glossary page.
Freehold
Key features
- DETACHED
- FIVE BEDROOMS
- EN-SUITE TO MASTER
- LOUNGE
- DINING ROOM
- STUDY/PLAY ROOM
- CLOAKROOM/SHOWER ROOM
- KITCHEN/BREAKFAST ROOM
- SEPARATE UTILITY
- DOUBLE GARAGE & DRIVE
Description
LOCATION
Hampden Hall is a small modern development which is ideally located between Aylesbury and Stoke Mandeville. It has excellent transport links and is within walking distance of Stoke Mandeville Railway station which has a direct link into London Marylebone. It has good road access to the A41. It also benefits from excellent school catchment for both primary and secondary schools and is within walking distance of local shops and amenities.
ACCOMMODATION
ENTRANCE HALL - Stairs rising to first floor, understairs storage cupboard, radiator, smoke alarm, engineered wood flooring.
STUDY/PLAYROOM - Radiator, coved, double glazed bay window to front aspect.
CLOAKROOM - Low level WC, pedestal wash hand basin, radiator, tiled floor, extractor.
DINING ROOM - Engineered wood flooring, radiator, coved, double glazed bay window to front aspect.
LOUNGE - Woodburner, TV point, phone point, radiator x 2, coved, double glazed window to rear aspect & double glazed French doors to rear garden.
KITCHEN/BREAKFAST - 1 1/2 bowl sink drainer, granite worktops, 4 ring gas hob, double oven, extractor. Spaces for washing machine & fridge/freezer. Tiled splashback, tiled floor. Radiator. Further range of wall mounted cupboards providing storage. Double glazed window to rear aspect.
UTILITY - Single sink drainer unit, rolled edge work surface, cupboards & drawers under. Worcester boiler. Tiled floor. Double glazed window to side aspect & double glazed door to side aspect.
MASTER BEDROOM - TV point, radiator, double glazed window to rear aspect.
DRESSING AREA - Built-in wardrobes on either side with hanging & shelving.
EN-SUITE - 4 piece suite comprising:- panelled bath, low level WC, pedestal wash hand basin, shower cubicle, part tiled walls, tiled floor, extractor, shaver point, downlights. Radiator. Frosted double glazed window to rear aspect.
LANDING - Stairs rising to first floor, airing cupboard housing hot water tank, coved, smoke alarm, radiator.
FAMILY BATHROOM - 4 piece suite consisting of panelled bath, low level WC, wash hand basin, shower cubicle. Tiled floor, radiator, downlights, frosted double glazed window to side aspect.
BEDROOM 5 - Radiator, phone point, double glazed window to front aspect.
BEDROOM 4 - Radiator, double glazed window to front aspect.
LANDING - Radiator, double glazed window to front aspect, doors to:-
SHOWER ROOM - Low level WC, pedestal wash basin, radiator, shower cubicle.
BEDROOM 2 - Maximum measurements restricted head height. Radiator, double glazed window to front aspect.
BEDROOM 3 - Maximum measurements restricted head height. Radiator, double glazed window to front aspect.
OUTSIDE
FRONT GARDEN - Gated access, path to front door, laid to lawn, power point, storm porch. Private driveway suitable for 4/5 cars.
REAR GARDEN - Gated side access, laid to lawn, outside tap, outside light. Pergola. Enclosed by part panelled fence.
DOUBLE GARAGE - 2 x up-and-over door, eaves storage, courtesy door, power & light.
AGENTS NOTE - Extra garden can be purchased by separate negotiation. The area of land being offered for sale is 118m2 and is offered at the price of £10/m2, giving a total consideration of £1,180.00. Please ask the agent for further details.
Notice
Please note we have not tested any apparatus, fixtures, fittings, or services. Interested parties must undertake their own investigation into the working order of these items. All measurements are approximate and photographs provided for guidance only.
Brochures
Material Information Report- COUNCIL TAXA payment made to your local authority in order to pay for local services like schools, libraries, and refuse collection. The amount you pay depends on the value of the property.Read more about council Tax in our glossary page.
- Band: F
- PARKINGDetails of how and where vehicles can be parked, and any associated costs.Read more about parking in our glossary page.
- Garage
- GARDENA property has access to an outdoor space, which could be private or shared.
- Private garden
- ACCESSIBILITYHow a property has been adapted to meet the needs of vulnerable or disabled individuals.Read more about accessibility in our glossary page.
- Ask agent
Tamarisk Way, Hampden Hall, Aylesbury
NEAREST STATIONS
Distances are straight line measurements from the centre of the postcode- Stoke Mandeville Station0.6 miles
- Aylesbury Station1.9 miles
- Wendover Station2.8 miles
About the agent
George David Estate Agents were established in 1992 by partners Andrew Evans and George Josey and are proud to be one of the longest serving agents in the town.
The Guild of Professional Estate AgentsWe are Aylesbury's carefully selected member of The prestigious Guild of Professional Estate Agents. As such we have access to powerful and sophisticated marketing techniques and are interlinked with over 780 independent estate agencies nationwide, giving o
Notes
Staying secure when looking for property
Ensure you're up to date with our latest advice on how to avoid fraud or scams when looking for property online.
Visit our security centre to find out moreDisclaimer - Property reference 1170_GEOD. The information displayed about this property comprises a property advertisement. Rightmove.co.uk makes no warranty as to the accuracy or completeness of the advertisement or any linked or associated information, and Rightmove has no control over the content. This property advertisement does not constitute property particulars. The information is provided and maintained by George David & Co, Aylesbury. Please contact the selling agent or developer directly to obtain any information which may be available under the terms of The Energy Performance of Buildings (Certificates and Inspections) (England and Wales) Regulations 2007 or the Home Report if in relation to a residential property in Scotland.
*This is the average speed from the provider with the fastest broadband package available at this postcode. The average speed displayed is based on the download speeds of at least 50% of customers at peak time (8pm to 10pm). Fibre/cable services at the postcode are subject to availability and may differ between properties within a postcode. Speeds can be affected by a range of technical and environmental factors. The speed at the property may be lower than that listed above. You can check the estimated speed and confirm availability to a property prior to purchasing on the broadband provider's website. Providers may increase charges. The information is provided and maintained by Decision Technologies Limited. **This is indicative only and based on a 2-person household with multiple devices and simultaneous usage. Broadband performance is affected by multiple factors including number of occupants and devices, simultaneous usage, router range etc. For more information speak to your broadband provider.
Map data ©OpenStreetMap contributors.





