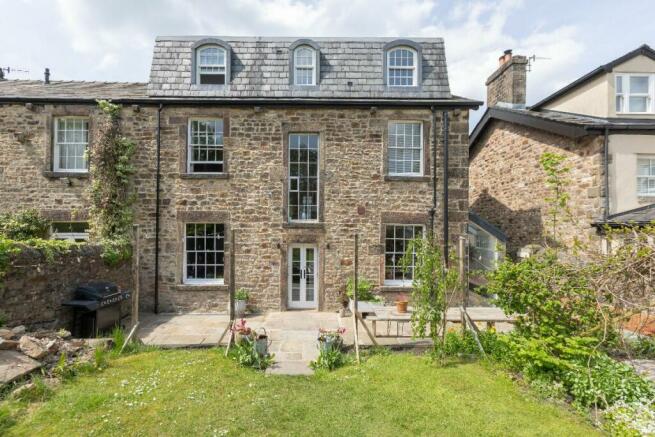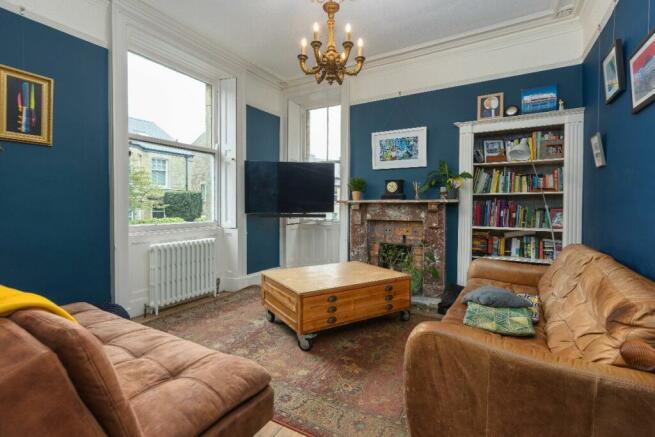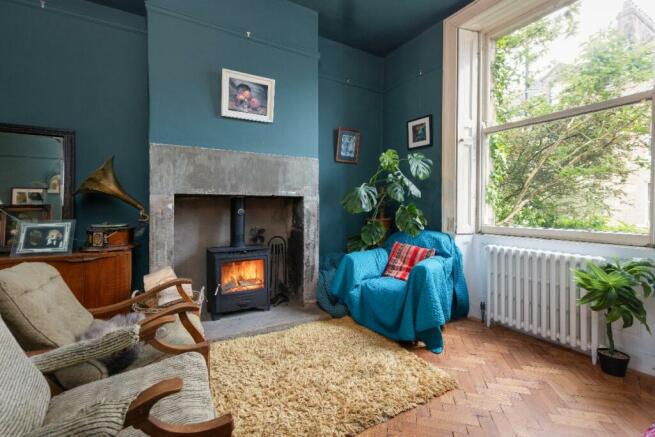Derwent Road, Lancaster

- PROPERTY TYPE
Semi-Detached
- BEDROOMS
5
- BATHROOMS
2
- SIZE
2,207 sq ft
205 sq m
- TENUREDescribes how you own a property. There are different types of tenure - freehold, leasehold, and commonhold.Read more about tenure in our glossary page.
Freehold
Key features
- Outstanding 5 Bed Period Home
- Extensive Gardens and Open Outlooks
- Popular South of Lancaster Location
- Many Original Feature Blended with Modern Upgrades
- Breakfast Kitchen
- 3 Reception Rooms
- Family Bathroom , Shower Room & Cloaks/wc
- Partial Double Glz & Gas Central Heating
- Close to Williamsons Park & Lancaster Boys Grammar School
- Off Road Parking
Description
Council Tax Band: D (Lancaster City Council)
Tenure: Freehold
Original Main Entrance Door into:
Hallway
Period staircase to upper floor. Panelled walls. Original floorboards. Radiator. Power points. Double glazed French doors out to the garden. Door to:
Cellar
3.57m x 3.8m
Window to the front aspect. Power and light. Plumbed for automatic washing machine and space for tumble dryer and fridge freezer. Gas & electric meters. Consumer unit.
Through Lounge Dining Room
7.6m x 3.66m
Original sash windows to the front and rear aspects with original shutters. Feature original fireplace with log burning stove on stone hearth. Original parquet flooring. Radiators. Power points.
Sitting Room
3.57m x 3.8m
Original sash window to the front aspect and also small side window both with original shutters. Original fireplace. Book shelves to recess. Original floorboards. Radiator. Power points.
Breakfast Kitchen
3.7m x 4.55m
Original sash window to the rear aspect overlooking the gardens. The side extension has roof lights and a full length window. Full range of wall and base units with solid wood work surfaces over and inset Belfast sink with mixer tap. Tiled splash areas. Feature brick wall with open display shelves. Range cooker with stainless steel cooker hood over. Original stone flagged floor. Radiator. Power points. Door out to side.
Cloakroom/WC
Velux window. Low level WC and wash hand basin with tiled splashback.
FIRST FLOOR:
Landing
Original staircase with half landing. Original full length window looking across the garden. Power point. Stairs to second floor.
Bedroom 3
3.74m x 3.48m
Original sash window looking out to the garden. Built-in wardrobes. Radiator. Power points.
Bedroom 4
3.74m x 4.09m
Original sash window to the front aspect. Radiator. Power points.
Bedroom 5
3.7m x 3.48m
Original sash window to the front aspect. Radiator. Power points.
Family Bathroom
3.7m x 3.07m
Original sash window looking out to the garden. Four piece suite comprising: low level WC, free standing claw foot bath, pedestal wash hand basin and shower cubicle with drench head shower and hand shower. Tiled splash areas. Towel radiators. Storage cupboard that also houses the Worcester gas combi boiler.
SECOND FLOOR:
Second Floor Landing
Ceiling sky light. Storage cupboard. Stunning views to the coast from this floor!
Master bedroom
5.62m x 3.25m
Georgian style double glazed sash window to the rear aspect overlooking the garden. Under eaves storage cupboards. Radiator. Power points.
Bedroom 2
5.62m x 2.98m
Curved Georgian style double glazed sash window to the rear aspect overlooking the garden. Velux window to the front. Under eaves storage cupboards. Radiator.
Shower Room
2.35m x 1.92m
Curved Georgian style double glazed sash window to the rear aspect overlooking the garden. Three piece suite comprising: low level WC, wash hand basin and large shower cubicle. Central heating radiator. Extractor fan. Tiled to complement.
Externally
Front Garden
Mature front garden area with an off road parking space
Rear Garden
This vast mature rear garden will delight families, children and keen gardeners! A stone terrace runs along the rear of the property, excellent area for table chairs pots. The gardens are mainly laid to lawn with borders filled with mature shrubs trees and plants. There is a timber storage shed and a greenhouse. As you proceed down the garden you notice an opening that leads you to another secret garden!
Additional Information
Tenure: Freehold (Information provided by the vendor)
Council Tax Band: D (Information provided by Lancaster City Council)
Services: Mains gas, electric, water and drainage (Information provided by the vendor)
Brochures
Brochure- COUNCIL TAXA payment made to your local authority in order to pay for local services like schools, libraries, and refuse collection. The amount you pay depends on the value of the property.Read more about council Tax in our glossary page.
- Band: D
- PARKINGDetails of how and where vehicles can be parked, and any associated costs.Read more about parking in our glossary page.
- Yes
- GARDENA property has access to an outdoor space, which could be private or shared.
- Yes
- ACCESSIBILITYHow a property has been adapted to meet the needs of vulnerable or disabled individuals.Read more about accessibility in our glossary page.
- Ask agent
Derwent Road, Lancaster
NEAREST STATIONS
Distances are straight line measurements from the centre of the postcode- Lancaster Station0.9 miles
- Bare Lane Station2.7 miles
- Morecambe Station3.7 miles
About the agent
Established in 1988, Sue Bridges Estate Agents has grown to become one of Lancaster's popular estate agents and one you would truly recommend to a friend. We feel that as our homes are usually our most valuable asset, choosing the right agent is vital when deciding to sell.
We pride ourselves on our professional and friendly staff and have a wealth of estate agency experience and in depth knowledge of not just Lancaster but Morecambe and all surrounding towns and villages too.
We
Industry affiliations


Notes
Staying secure when looking for property
Ensure you're up to date with our latest advice on how to avoid fraud or scams when looking for property online.
Visit our security centre to find out moreDisclaimer - Property reference RS0212. The information displayed about this property comprises a property advertisement. Rightmove.co.uk makes no warranty as to the accuracy or completeness of the advertisement or any linked or associated information, and Rightmove has no control over the content. This property advertisement does not constitute property particulars. The information is provided and maintained by Sue Bridges, Lancaster. Please contact the selling agent or developer directly to obtain any information which may be available under the terms of The Energy Performance of Buildings (Certificates and Inspections) (England and Wales) Regulations 2007 or the Home Report if in relation to a residential property in Scotland.
*This is the average speed from the provider with the fastest broadband package available at this postcode. The average speed displayed is based on the download speeds of at least 50% of customers at peak time (8pm to 10pm). Fibre/cable services at the postcode are subject to availability and may differ between properties within a postcode. Speeds can be affected by a range of technical and environmental factors. The speed at the property may be lower than that listed above. You can check the estimated speed and confirm availability to a property prior to purchasing on the broadband provider's website. Providers may increase charges. The information is provided and maintained by Decision Technologies Limited. **This is indicative only and based on a 2-person household with multiple devices and simultaneous usage. Broadband performance is affected by multiple factors including number of occupants and devices, simultaneous usage, router range etc. For more information speak to your broadband provider.
Map data ©OpenStreetMap contributors.




