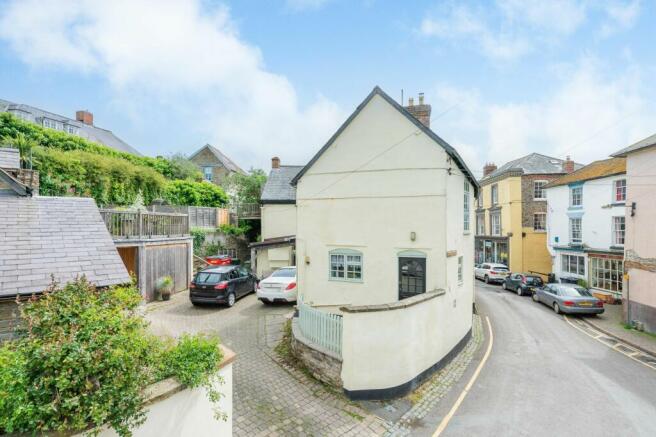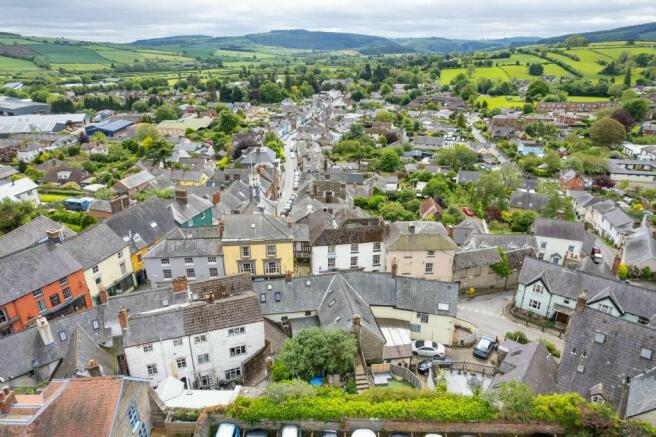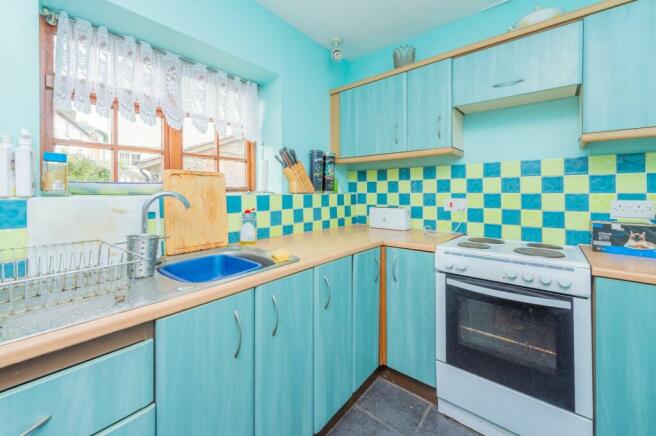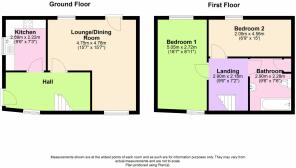Bakehouse Cottage, Market Square, Bishops Castle

- PROPERTY TYPE
Character Property
- BEDROOMS
2
- BATHROOMS
1
- SIZE
Ask agent
- TENUREDescribes how you own a property. There are different types of tenure - freehold, leasehold, and commonhold.Read more about tenure in our glossary page.
Freehold
Key features
- Located in the Heart of Bishops Castle
- Two Inviting Double Bedrooms
- Charming Lounge/Dining Room
- Delightful Courtyard Garden
- Private Parking Space
- Unique Feature Bread Oven Frontage
Description
A small, walled courtyard garden welcomes you, whispering secrets of the past. Step through the front door and find yourself in a hallway, with the inviting warmth of the lounge/dining room beckoning you forward. Here, an original bread oven - a testament to the property's heritage - shares space with a crackling wood burning stove, promising cozy nights in.
The kitchen is a symphony of green, boasting fitted wall and floor storage units that perfectly complement the lime green and green wall tiles. Whether you're whipping up a feast or enjoying a cup of tea, this delightful space is sure to inspire your culinary creativity.
Upstairs, two double bedrooms offer peaceful retreats, while a well-appointed bathroom provides a refreshing haven.
This charming cottage isn't just about the interiors; it boasts a small courtyard garden - a perfect spot to soak up the sunshine with a morning coffee or a relaxing evening drink. While not entirely private, the half-wall adds a touch of intimacy and allows you to enjoy a glimpse of the outdoors.
With parking for one vehicle, this delightful cottage offers everything you need for a comfortable and characterful life in the heart of Bishop's Castle.
Hallway | Kitchen | Lounge/dining room | Two double bedrooms | Bathroom | Small courtyard | Off road parking
Council Tax Band: B (Shropshire Council)
Tenure: Freehold
Approach
Your journey to The Bakehouse begins on the property's brick-paved driveway. From there, a short stroll leads you to a charming walled courtyard garden, a tranquil haven perfect for enjoying a breath of fresh air. Stepping through the courtyard, you'll arrive at the Bakehouse's dedicated entrance - a timber front door leading directly into a convenient hallway.
Hall
The hallway provides a central hub, granting access to all the essential spaces within The Bakehouse. Directly off the hallway, you'll find a well-equipped kitchen, ideal for whipping up delicious meals. Next door awaits the inviting living/dining room, perfect for relaxing evenings or hosting intimate gatherings. For additional storage solutions, a practical space is tucked away conveniently under the stairs.
Kitchen
2.22m x 2.89m
Step into the Bakehouse kitchen and be greeted by a stylish splash of colour. Green cabinetry, both modern and inviting, offers ample storage to keep your culinary essentials neatly organized. A unique touch comes in the form of green and lime tiles that adorn the walls, adding a touch of personality to the space.
Natural light streams in through a window overlooking the peaceful courtyard garden, creating a bright and uplifting atmosphere. Underfoot, a practical tiled floor ensures easy cleaning and durability. For the chef in you, ample space awaits a freestanding oven, allowing you to customize the kitchen to your specific cooking preferences. A sparkling stainless-steel sink with a modern mixer tap completes the picture, providing a convenient space for food preparation and clean-up.
Lounge/Dining
4.76m x 4.75m
The lounge/dining room exudes warmth and character. A stable-style door provides access back to the driveway, offering a convenient secondary entrance. The room's true centrepiece is a magnificent, floor-to-ceiling feature bread oven frontage, a historical treasure that adds a touch of rustic charm. For cosy evenings, a wood-burning stove sits nestled on a slate hearth, promising the comfort of crackling flames. Ample natural light floods the space through windows strategically placed at both the front and rear of the room, ensuring a bright and inviting atmosphere for relaxing, dining, or simply enjoying the peaceful ambiance.
Bedroom 1
4.76m x 5.05m
Unwind and recharge in this tranquil double bedroom. The room boasts a generous size, perfect for a comfortable bed, additional furniture, and creating a personal haven. Two well-placed windows, one at the front and one at the rear of the room, ensure ample natural light and a refreshing cross-breeze.
Bedroom 2
4.56m x 2.05m
This inviting double bedroom offers a unique perspective on The Bakehouse property. Featuring a stunning floor-to-ceiling window at the rear, the room is bathed in natural light, creating a bright and airy atmosphere.
Bathroom
2.28m x 2.9m
Unwind and refresh in the Bakehouse's modern and functional bathroom. Featuring a crisp white panelled bath with an electric shower overhead and a convenient glass panel, the space caters to all your bathing needs. A contemporary hand basin and WC complete the essentials. Laminate flooring ensures easy cleaning and durability, perfect for a high-traffic area. A large airing cupboard provides ample storage for towels and toiletries, keeping the bathroom clutter-free.
Outside
While the courtyard is intimate in size, it offers enough space for a bistro set, creating a perfect spot for quiet contemplation or intimate gatherings. Picture yourself enjoying a leisurely breakfast in the morning sun or unwinding with a good book in the afternoon shade. For added convenience, a dedicated parking space for one vehicle is located on the property's brick-paved driveway. This ensures easy access and eliminates the stress of finding street parking.
Services
Mains water, electricity and drainage are connected. Currently central heating with shared use of boiler from The Poppy House next door (under the same ownership).
For future independent heating, the new owner will need to install an electric boiler system. This has been reflected in the guide price.
Important Notice
Our particulars have been prepared with care and are checked where possible by the vendor. They are however, intended as a guide. Measurements, areas and distances are approximate. Appliances, plumbing, heating and electrical fittings are noted, but not tested. Legal matters including Rights of Way, Covenants, Easements, Wayleaves and Planning matters have not been verified and you should take advice from your legal representatives and Surveyor.
Referral Fee Disclaimer
Grantham's Estates refers clients to carefully selected local service companies. You are under no obligation to use the services of any of the recommended companies, though if you accept our recommendation the provider is expected to pay us a referral fee.
Money Laundering
We will require evidence of your ability to proceed with the purchase, if the sale is agreed to you.
The successful purchaser will be required to produce adequate identification to prove their identity within the terms of the Money Laundering Regulations. Appropriate examples: Passport and/or Photographic Driving Licence and a recent Utility Bill.
Brochures
Brochure- COUNCIL TAXA payment made to your local authority in order to pay for local services like schools, libraries, and refuse collection. The amount you pay depends on the value of the property.Read more about council Tax in our glossary page.
- Band: B
- PARKINGDetails of how and where vehicles can be parked, and any associated costs.Read more about parking in our glossary page.
- Off street
- GARDENA property has access to an outdoor space, which could be private or shared.
- Private garden
- ACCESSIBILITYHow a property has been adapted to meet the needs of vulnerable or disabled individuals.Read more about accessibility in our glossary page.
- Ask agent
Energy performance certificate - ask agent
Bakehouse Cottage, Market Square, Bishops Castle
Add an important place to see how long it'd take to get there from our property listings.
__mins driving to your place
About Grantham's Estates Limited, Shrewsbury
Grantham's Estates Unit 3, Enterprise House, Main Road, Pontesbury, SY5 0PY


Your mortgage
Notes
Staying secure when looking for property
Ensure you're up to date with our latest advice on how to avoid fraud or scams when looking for property online.
Visit our security centre to find out moreDisclaimer - Property reference RS0104. The information displayed about this property comprises a property advertisement. Rightmove.co.uk makes no warranty as to the accuracy or completeness of the advertisement or any linked or associated information, and Rightmove has no control over the content. This property advertisement does not constitute property particulars. The information is provided and maintained by Grantham's Estates Limited, Shrewsbury. Please contact the selling agent or developer directly to obtain any information which may be available under the terms of The Energy Performance of Buildings (Certificates and Inspections) (England and Wales) Regulations 2007 or the Home Report if in relation to a residential property in Scotland.
*This is the average speed from the provider with the fastest broadband package available at this postcode. The average speed displayed is based on the download speeds of at least 50% of customers at peak time (8pm to 10pm). Fibre/cable services at the postcode are subject to availability and may differ between properties within a postcode. Speeds can be affected by a range of technical and environmental factors. The speed at the property may be lower than that listed above. You can check the estimated speed and confirm availability to a property prior to purchasing on the broadband provider's website. Providers may increase charges. The information is provided and maintained by Decision Technologies Limited. **This is indicative only and based on a 2-person household with multiple devices and simultaneous usage. Broadband performance is affected by multiple factors including number of occupants and devices, simultaneous usage, router range etc. For more information speak to your broadband provider.
Map data ©OpenStreetMap contributors.




