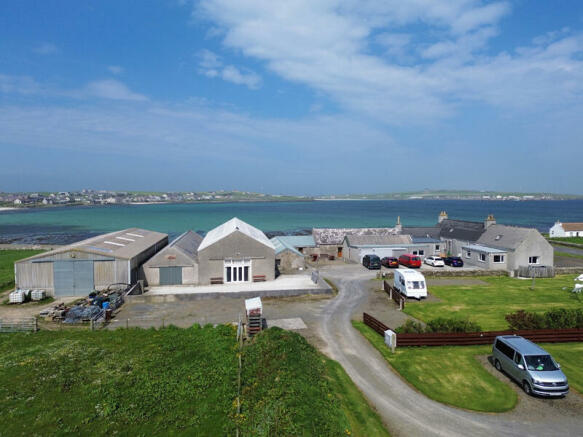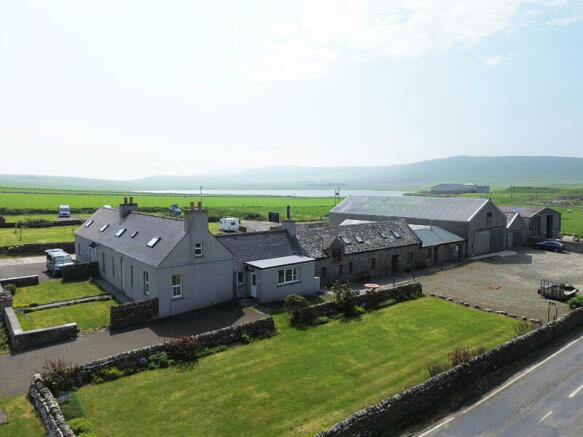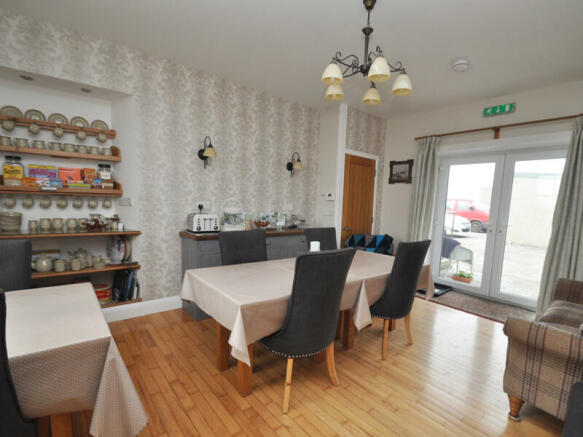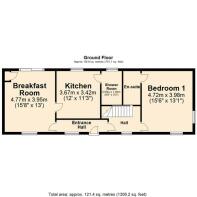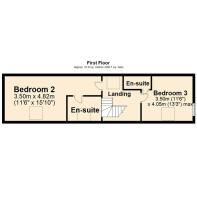
Chalmersquoy, Pierowall, Westray, Orkney, KW17 2BZ

- PROPERTY TYPE
Detached
- BEDROOMS
11
- BATHROOMS
11
- SIZE
Ask agent
- TENUREDescribes how you own a property. There are different types of tenure - freehold, leasehold, and commonhold.Read more about tenure in our glossary page.
Ask agent
Key features
- Highly successful holiday accommodation provider.
- Campsite, music venue, 2 large stores/workshop.
- Beautiful location on picturesque island.
Description
The business is situated at the south end of Pierowall village and enjoys beautiful views across the picturesque bay.
The well-presented property enjoys a prime location and benefits from many repeat bookings including from businesses who have workers staying overnight on the island.
The most recent addition, the Graand Owld Byre, is a popular music venue and is also available for private functions and meetings. The spacious sports hall has lines for a badminton court and hosts regular pickleball sessions.
The B&B, self-catering units and hostel all have oil-fired central heating.
The business is being offered for sale due to the impending retirement of the owners and the new owners may wish to consider using the B&B or one of the self-catering units as owners’ accommodation.
The campsite welcomes tents, caravans and motorhomes. It has 20 pitches, 13 with electric hook-ups.
Chalmersquoy have their own website which can be made available to the new owners, and presently do not market through Booking.com or any other agency, preferring to handle each booking personally.
Westray is one of Orkney’s outer isles and its amenities include several general stores and a primary and junior secondary school. There are many places of archaeological interest together with numerous beautiful beaches and a popular puffin population in the summer months.
The island is connected to the Orkney Mainland via scheduled ferry and air services.
B&B Entrance Hall
4m x 0.95m
uPVC framed front door with double glazed panel, window, radiator, glazed door into hall, door into breakfast room.
B&B Breakfast Room
4.77m x 3.95m
Window, patio doors, 2 radiators, wooden flooring, cupboard housing hot water cylinder, partly shelved alcove, door into kitchen.
B&B Kitchen
3.42m x 3.67m
Window, radiator, fitted base and wall cupboards, induction hob, eye-level double oven, dishwasher, space for under counter fridge and freezer, door into staff shower room.
B&B shower room
2.65m x 1.6m
Window, shower cubicle, WC, wash hand basin, heated towel rail.
B&B Hall
2.48m x 1.84m
Window, stairs to first floor, door into bedroom 1.
B&B Bedroom 1
4.72m x 3.98m
2 windows, 2 radiators, alcove, picture rail, 4-poster double bed.
B&B Bedroom 1 en-suite
2.66m x 1.18m
Shower cubicle, WC, wash hand basin, heated towel rail.
B&B Landing
2.8m x 1.9m
max.
Velux window, radiator, access to attic, doors to bedrooms 2 & 3.
B&B Bedroom 2
4.82m x 3.5m
plus 2.85 x 1.42
Velux window, 2 radiators.
B&B Bedroom 2 en-suite
2.67m x 1.92m
Velux window, shower cubicle, WC, wash hand basin, heated towel rail.
B&B Bedroom 3
4.05m x 3.5m
max.
Window, velux window, radiator.
B&B Bedroom 3 en-suite
2.15m x 1.07m
Shower cubicle, WC, wash hand basin.
1 bed self-catering entrance porch
5.04m x 1.67m
uPVC framed front door with double glazed panel, 2 windows, radiator, sliding glass doors into living room/kitchen.
1 bed self-catering Living/kitchen
6.9m x 4.3m
Carpeted living area with glazed door into porch, velux window, 2 radiators, dining area within kitchen, fitted base and wall kitchen cupboards, oven, cooker hood, plumbing for a washing machine, velux window, glazed door into rear entrance hall.
1 bed self-catering rear entrance hall
Glazed exterior door.
1 bed self-catering shower room
2.2m x 1.75m
Window, shower cubicle, WC, wash hand basin, radiator.
1 bed self-catering bedroom
3.37m x 3.9m
Window, radiator.
2 bed self-catering entrance hall
3.9m x 2.4m
plus 1.44 x 0.97
uPVC framed front door with 2 double glazed panels, radiator, stairs to first floor, glazed doors to living room and kitchen areas.
2 bed self-catering living room
5.3m x 4m
2 windows, 2 radiators, dining area open plan to kitchen.
2 bed self-catering kitchen
3.81m x 3.03m
max
Fitted base and wall cupboards incorporating a hob, cooker hood, oven, space for an upright fridge freezer. Open plan to living room.
2 bed self-catering shower room
2.58m x 1.84m
plus 1.2 x 0.87
Window, radiator, wet room floor, shower, WC, wash hand basin, plumbing for a washing machine.
2 bed self-catering landing
3.1m x 1.9m
Velux window.
2 bed self-catering bedroom 1
4.7m x 2.92m
Velux window, radiator.
2 bed self-catering bedroom 1 ensuite
1.6m x 1.58m
Wet room floor, shower, WC, wash hand basin, heated towel rail.
2 bed self-catering bedroom 2
4.27m x 3.97m
Velux window, radiator.
Hostel Entrance
1.2m x 0.98m
uPVC framed front door with double glazed panel, matching side panel, stairs to first floor, door to rear entrance hall.
Hostel Rear entrance hall
2.9m x 1.11m
plus 10m x 0.88m
uPVC framed rear door with double glazed panel, 2 radiators.
Hostel kitchen
4.24m x 3.41m
Window, radiator, dining area, fitted base and wall cupboards, 2 cookers, upright fridge, fitted cupboard.
Hostel shower room 1
2.45m x 2.05m
wet room style floor, shower, WC, wash hand basin, heated towel rail.
Hostel bedroom 2
3.13m x 2.06m
Window, radiator.
Hostel bedroom 3
3.13m x 1.97m
Window, radiator, 2 fitted wardrobes.
Hostel Bedroom 4
3.13m x 1.91m
Window, radiator, 2 fitted wardrobes.
Hostel bedroom 5
2.78m x 2.56m
Window, radiator, wash hand basin.
Hostel shower room 2
1.62m x 1.56m
max.
Wet room floor, shower, WC, wash hand basin, shelved alcove, heated towel rail.
Hostel landing
2.2m x 1m
Velux window, doors into living room, toilet, and bedroom 1.
Hostel living room
8.85m x 4.17m
Window, 4 velux windows, 2 radiators, exposed wooden floor.
Hostel toilet
1.2m x 1.2m
WC, wash hand basin, heated towel rail.
Hostel bedroom 1
4.15m x 3.07m
plus 1.8 x 1.7
Velux window, radiator, exposed wooden floor.
Hostel bedroom 1 ensuite
1.8m x 2.35m
Velux window, 3 piece suite, shower over bath, heated towel rail, exposed wooden floor.
Laundry room
4.55m x 3.97m
Window, radiator, sink, plumbing for washing machine (3 washing machines, 2 tumble dryers), fitted cupboards.
Garage/Bin store
4.55m x 5.4m
Sliding door.
Store Room 1
5m x 4.4m
Store room 2
6.5m x 4.3m
Multi-purpose sports hall
16.8m x 9.2m
Badminton court lines marked on floor, patio doors.
Graand Owld Byre
13.6m x 4.5m
Venue for parties or meetings and music venue.
Glazed exterior door, flagstone floor, solid fuel stove, 4 radiators, raised platform, double doors into hall.
Kitchen
3m x 2.4m
Fitted base and wall cupboards, sink, integrated hob and oven.
Pool Room
7m x 4.6m
Byre
20m x 6.8m
Shed
20m x 12m
High double doors at either end.
Reception
3.6m x 2.4m
uPVC framed front door with double glazed panel, window, radiator, door into office.
Office
3.17m x 2.1m
2 windows, sink, fitted cupboards.
Campsite kitchen
4.3m x 4.24m
Exterior door, window, fitted base cupboards incorporating a sink and hob.
Campsite Toilets and Showers
4.1m x 3m
2 toilets and 2 shower cubicles, washing machine and 2 deep sinks.
Brochures
Brochure- COUNCIL TAXA payment made to your local authority in order to pay for local services like schools, libraries, and refuse collection. The amount you pay depends on the value of the property.Read more about council Tax in our glossary page.
- Ask agent
- PARKINGDetails of how and where vehicles can be parked, and any associated costs.Read more about parking in our glossary page.
- Yes
- GARDENA property has access to an outdoor space, which could be private or shared.
- Yes
- ACCESSIBILITYHow a property has been adapted to meet the needs of vulnerable or disabled individuals.Read more about accessibility in our glossary page.
- Ask agent
Energy performance certificate - ask agent
Chalmersquoy, Pierowall, Westray, Orkney, KW17 2BZ
NEAREST STATIONS
Distances are straight line measurements from the centre of the postcode- Thurso Station53.8 miles
About the agent
Moving is a busy and exciting time and we're here to make sure the experience goes as smoothly as possible by giving you all the help you need, under one roof. We offer estate agency, legal, financial, and tax advice, delivered by our team of experts.
Lows has always led the way by using the latest technology and largest marketing platforms to help sell your property, but the company's biggest strength is the genuinely warm, friendly, and professional approach that we offer all of our
Notes
Staying secure when looking for property
Ensure you're up to date with our latest advice on how to avoid fraud or scams when looking for property online.
Visit our security centre to find out moreDisclaimer - Property reference 52705. The information displayed about this property comprises a property advertisement. Rightmove.co.uk makes no warranty as to the accuracy or completeness of the advertisement or any linked or associated information, and Rightmove has no control over the content. This property advertisement does not constitute property particulars. The information is provided and maintained by Lows Solicitors, Orkney. Please contact the selling agent or developer directly to obtain any information which may be available under the terms of The Energy Performance of Buildings (Certificates and Inspections) (England and Wales) Regulations 2007 or the Home Report if in relation to a residential property in Scotland.
*This is the average speed from the provider with the fastest broadband package available at this postcode. The average speed displayed is based on the download speeds of at least 50% of customers at peak time (8pm to 10pm). Fibre/cable services at the postcode are subject to availability and may differ between properties within a postcode. Speeds can be affected by a range of technical and environmental factors. The speed at the property may be lower than that listed above. You can check the estimated speed and confirm availability to a property prior to purchasing on the broadband provider's website. Providers may increase charges. The information is provided and maintained by Decision Technologies Limited. **This is indicative only and based on a 2-person household with multiple devices and simultaneous usage. Broadband performance is affected by multiple factors including number of occupants and devices, simultaneous usage, router range etc. For more information speak to your broadband provider.
Map data ©OpenStreetMap contributors.
