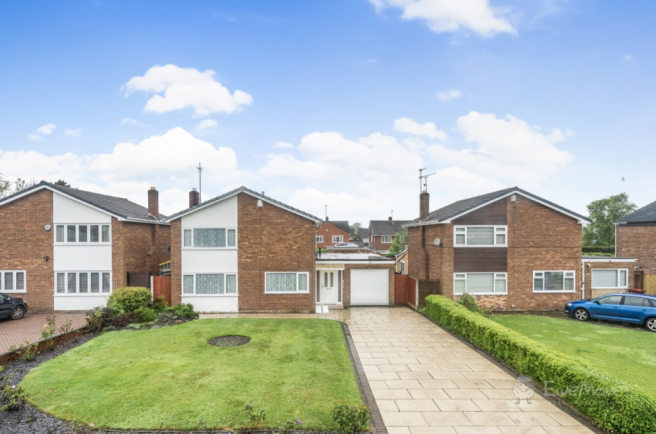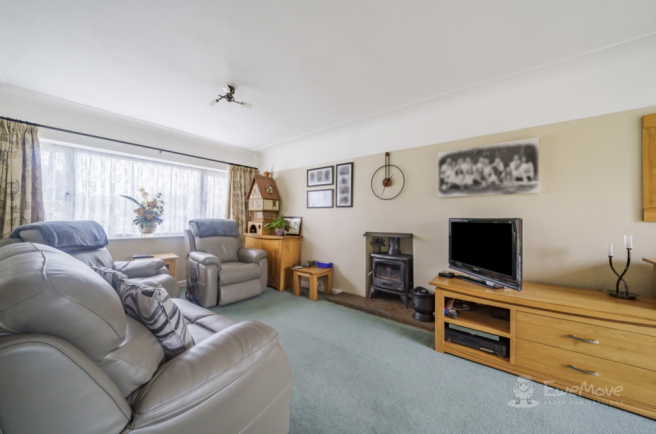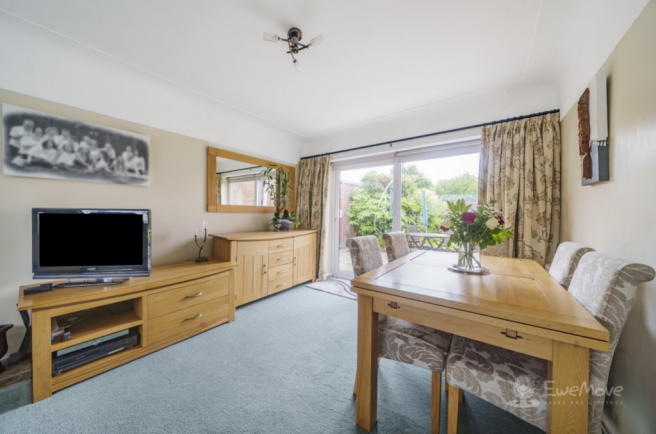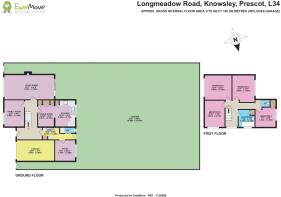Longmeadow Road, Knowsley, Prescot, Merseyside, L34

- PROPERTY TYPE
Detached
- BEDROOMS
4
- BATHROOMS
2
- SIZE
Ask agent
- TENUREDescribes how you own a property. There are different types of tenure - freehold, leasehold, and commonhold.Read more about tenure in our glossary page.
Freehold
Key features
- Garage
- Driveway for multiple vehicles
- Large rear garden
- Freehold
- Downstairs W/C and Shower
- Utility Room
- Large living room
- Great location
Description
This lovingly cared for property has remarkable amounts of potential for growing families, with an incredible sense of space both internally and externally.
As far as sizeable family homes go, this is undoubtedly one to consider. The extended ground floor layout provides plenty of living and functional storage space, with four great-sized bedrooms to the first floor. It offers a versatile canvas to work from, allowing you to transform this fantastic property into your dream home, including the vast amount of garden space to enjoy.
-[ABOUT YOUR NEW HOME]-
The first thing to notice about your new home is the expansive front garden. The property itself is set well back from Longmeadow Road, located to the end of a grassy lawn and a paved driveway able to accommodate multiple vehicles, leading to the attached garage.
You'll step inside firstly into the entrance hallway, serving as the heart of the property in a T-shaped configuration. A utility room is situated at the end of the hallway, complete with a built-in storage cupboard and has plenty of room for hygiene and cleaning products. A downstairs W/C and shower is present through here, and an additional storage room which could also be utilised as a home gym or workshop in addition to the attached garage for vehicle parking.
To the front aspect of the ground floor is a cosy sitting room, perfectly sized for an intimate environment to relax with the family. The living room is situated adjacent, spanning the full length of the property to create a much larger space to unwind and socialise, whether with the family or with friends and guests. The nature of the room ensures great views out over the front and rear gardens.
Towards the rear of the ground floor is the open-plan kitchen and dining room. This particular space benefits from the sheer amount of storage space, including built-in wall pantry units which ensure you can be well-stocked for food preparation. The dining room lends itself to smaller configurations, but the use of the sitting room as a dining area can permit for larger tables and seating if required.
The kitchen itself has plenty of space with the current number of units, with the potential to add further should you wish to reconfigure or install a new one entirely - or perhaps the addition of an island breakfast bar? The choice is yours of course.
Outside, the size and presentation of the rear garden is perfect for gardening enthusiasts. It's a beautiful and peaceful space to enjoy and relax with every different type of space you could imagine or need; complimented by a vibrant array of colour amongst the mature bushes.
The central area is commanded by an easy-to-maintain grass lawn, with a paved patio space attached immediately to the house - providing you a great spot for garden furniture or a barbecue. Multiple gardening beds are present in addition to a greenhouse, making this an optimal space for planting and growing your garden. The crown jewel is the covered pergola area, which offers a retreat away from the hustle and bustle of life, which also has a fish pond.
Back inside and up to the first floor, the landing hallway connects to the four bedrooms. The largest bedroom overlooks the front garden, and the third bedroom is directly adjacent, with the second and fourth bedrooms benefitting from the spectacular views out over the tremendous rear garden. The fourth bedroom is notably complete with a built-in storage cupboard.
The family bathroom comes separate from the toilet space, which is located next to the fourth bedroom at the rear of the property. Complete with the downstairs toilet, this prevents any queues during the morning/evening hygiene routine! The family bathroom itself has space to be repurposed and accommodate a toilet unit if required, currently occupied with a large curved bath unit, connected overhead shower unit and vanity sink.
-[LIVING ON LONGMEADOW ROAD]-
Longmeadow Road is ideal for families looking to be on the nature's doorstep. It borders the expansive open fields behind Knowsley Park with the historic and opulent Knowsley Hall, and is also situated close to the leafy Syders Grove. Knowsley Lane Recreation Ground and the Wellness Centre are also close by.
The A580 is a nearby and easy drive from Longmeadow Road, spanning from Liverpool across to Ashton-in-Makerfield to North West Manchester. You can also easily reach the M57 motorway, connecting up to Southport in the North and down to Widnes in the South.
There are a number of smaller primary schools in Knowsley should education be a decisive factor in your move, with plenty of secondary schools in the nearby towns and villages that are still within an easily reachable catchment area.
- COUNCIL TAXA payment made to your local authority in order to pay for local services like schools, libraries, and refuse collection. The amount you pay depends on the value of the property.Read more about council Tax in our glossary page.
- Band: E
- PARKINGDetails of how and where vehicles can be parked, and any associated costs.Read more about parking in our glossary page.
- Yes
- GARDENA property has access to an outdoor space, which could be private or shared.
- Yes
- ACCESSIBILITYHow a property has been adapted to meet the needs of vulnerable or disabled individuals.Read more about accessibility in our glossary page.
- Ask agent
Longmeadow Road, Knowsley, Prescot, Merseyside, L34
NEAREST STATIONS
Distances are straight line measurements from the centre of the postcode- Prescot Station2.9 miles
- Kirkby Station3.1 miles
- Huyton Station3.1 miles
About the agent
EweMove, Covering North West England
Cavendish House Littlewood Drive, West 26 Industrial Estate, Cleckheaton, BD19 4TE

EweMove are one of the UK’s Most Trusted Estate Agent thanks to thousands of 5 Star reviews from happy customers on independent review website Trustpilot. (Reference: November 2018, https://uk.trustpilot.com/categories/real-estate-agent)
Our philosophy is simple – the customer is at the heart of everything we do.
Our agents pride themselves on providing an exceptional customer experience, whether you are a vendor, landlord, buyer or tenant.
EweMove embrace the very latest te
Notes
Staying secure when looking for property
Ensure you're up to date with our latest advice on how to avoid fraud or scams when looking for property online.
Visit our security centre to find out moreDisclaimer - Property reference 10430741. The information displayed about this property comprises a property advertisement. Rightmove.co.uk makes no warranty as to the accuracy or completeness of the advertisement or any linked or associated information, and Rightmove has no control over the content. This property advertisement does not constitute property particulars. The information is provided and maintained by EweMove, Covering North West England. Please contact the selling agent or developer directly to obtain any information which may be available under the terms of The Energy Performance of Buildings (Certificates and Inspections) (England and Wales) Regulations 2007 or the Home Report if in relation to a residential property in Scotland.
*This is the average speed from the provider with the fastest broadband package available at this postcode. The average speed displayed is based on the download speeds of at least 50% of customers at peak time (8pm to 10pm). Fibre/cable services at the postcode are subject to availability and may differ between properties within a postcode. Speeds can be affected by a range of technical and environmental factors. The speed at the property may be lower than that listed above. You can check the estimated speed and confirm availability to a property prior to purchasing on the broadband provider's website. Providers may increase charges. The information is provided and maintained by Decision Technologies Limited. **This is indicative only and based on a 2-person household with multiple devices and simultaneous usage. Broadband performance is affected by multiple factors including number of occupants and devices, simultaneous usage, router range etc. For more information speak to your broadband provider.
Map data ©OpenStreetMap contributors.




