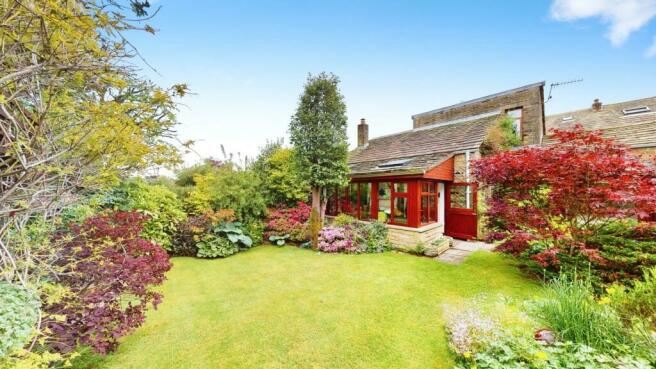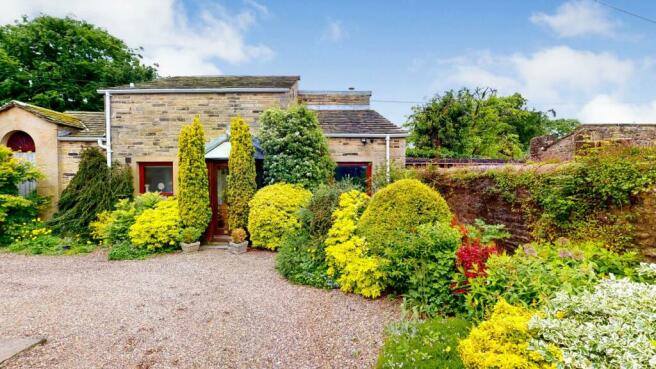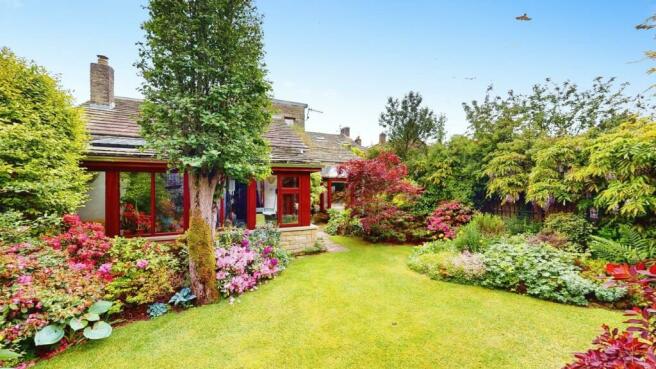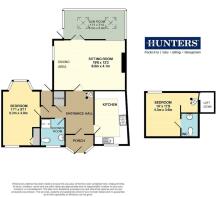(Off the) High Street, Gargrave

- PROPERTY TYPE
Detached
- BEDROOMS
2
- BATHROOMS
2
- SIZE
Ask agent
- TENUREDescribes how you own a property. There are different types of tenure - freehold, leasehold, and commonhold.Read more about tenure in our glossary page.
Freehold
Key features
- A unique award winning design
- Bungalow style 80% of floor space on ground floor
- Spacious living-dining room
- Pleasant garden room sun room
- 2 double bedrooms
- Delightful and private gardens
- Off street parking for 1 vehicle
- 50 yards from the shops inc supermarket & chemist
- On a bus and train route
- Delightful walks from the doorstep
Description
As you step inside, you are greeted by a well-presented interior. The ground floor houses the main bedroom, a spacious and inviting living room, a garden room, a modern kitchen, and a recently refitted shower room. A spiral staircase leads you to the second bedroom with its own WC, offering a cosy and private space. One of the highlights of this property is its delightful private gardens, filled with mature shrubs and plants, creating a peaceful oasis to relax and unwind. With the convenience of off-street parking, you can easily come and go as you please.
An enclosed storm porch with tiled floor provides a welcoming entrance into the reception hall with spiral staircase to the first floor guest suite, storage cupboard and rear entrance lobby.
The Bosch combi boiler has 5 years left of its 10 year guarantee and the heating controls are SMART technology and multi-zoned.
The generous sized living-dining room offers ample space for sofas and furniture along with a dining suite. A period style fireplace with coal effect gas fire has fitted bookshelves to either side, and creates an attractive focal point. Doors then lead into a large sun-room with under-floor heating, and having a pleasant outlook onto the delightful rear gardens.
The fitted kitchen provides ample space for food preparation and incorporates a range of beach effect base and wall units, with granite effect worktops over, and having space for a fridge, washing machine, and slimline dishwasher and includes an integrated NEFF double oven & grill and a 5 ring SMEG gas hob with extractor hood. There is a kick-space heater and a wall mounted SMART infra-red heater.
The bedroom on the ground floor is a double, and benefits from a range of fitted wardrobes and with a feature bay window onto the gardens with seat and storage below, and a further window to the front of the property. The re-fitted shower room with under-floor-heating includes a dual flush WC, vanity wash basin with illuminated mirror over, dual-energy heated towel rail, and a shower enclosure with drench head shower.
To the first floor approached from the spiral staircase, there is a guest bedroom which is again a double room, with space for wardrobes and having natural light from a window onto the garden. There is an en-suite WC with wash basin.
Outside at the front of the property, a graveled forecourt and a dedicated parking space.
At the rear, a delightful and very well stocked enclosed garden offers a high level of privacy. Laid mainly to lawn but having an abundance of mature specimen trees and shrubs, and a timber summerhouse.
underfloor heating and dual fuel towel rail
Brochures
(Off the) High Street, Gargrave- COUNCIL TAXA payment made to your local authority in order to pay for local services like schools, libraries, and refuse collection. The amount you pay depends on the value of the property.Read more about council Tax in our glossary page.
- Band: D
- PARKINGDetails of how and where vehicles can be parked, and any associated costs.Read more about parking in our glossary page.
- Yes
- GARDENA property has access to an outdoor space, which could be private or shared.
- Yes
- ACCESSIBILITYHow a property has been adapted to meet the needs of vulnerable or disabled individuals.Read more about accessibility in our glossary page.
- Ask agent
(Off the) High Street, Gargrave
NEAREST STATIONS
Distances are straight line measurements from the centre of the postcode- Gargrave Station0.4 miles
- Skipton Station3.6 miles
- Cononley Station6.0 miles
About the agent
Hunters started in 1992, founded on the firm principles of excellent customer service, pro-activity and achieving the best possible results for our customers. These principles still stand firm and we are today one of the UK's leading estate agents with over 200 branches throughout the country. Our ambition is to become the UK's favourite estate agent and by keeping the customer at the very heart of our business, we firmly believe we can achieve this.
WHAT MAKES US DIFFERENT TO OTHER AGE
Notes
Staying secure when looking for property
Ensure you're up to date with our latest advice on how to avoid fraud or scams when looking for property online.
Visit our security centre to find out moreDisclaimer - Property reference 33128064. The information displayed about this property comprises a property advertisement. Rightmove.co.uk makes no warranty as to the accuracy or completeness of the advertisement or any linked or associated information, and Rightmove has no control over the content. This property advertisement does not constitute property particulars. The information is provided and maintained by Hunters, Skipton. Please contact the selling agent or developer directly to obtain any information which may be available under the terms of The Energy Performance of Buildings (Certificates and Inspections) (England and Wales) Regulations 2007 or the Home Report if in relation to a residential property in Scotland.
*This is the average speed from the provider with the fastest broadband package available at this postcode. The average speed displayed is based on the download speeds of at least 50% of customers at peak time (8pm to 10pm). Fibre/cable services at the postcode are subject to availability and may differ between properties within a postcode. Speeds can be affected by a range of technical and environmental factors. The speed at the property may be lower than that listed above. You can check the estimated speed and confirm availability to a property prior to purchasing on the broadband provider's website. Providers may increase charges. The information is provided and maintained by Decision Technologies Limited. **This is indicative only and based on a 2-person household with multiple devices and simultaneous usage. Broadband performance is affected by multiple factors including number of occupants and devices, simultaneous usage, router range etc. For more information speak to your broadband provider.
Map data ©OpenStreetMap contributors.




