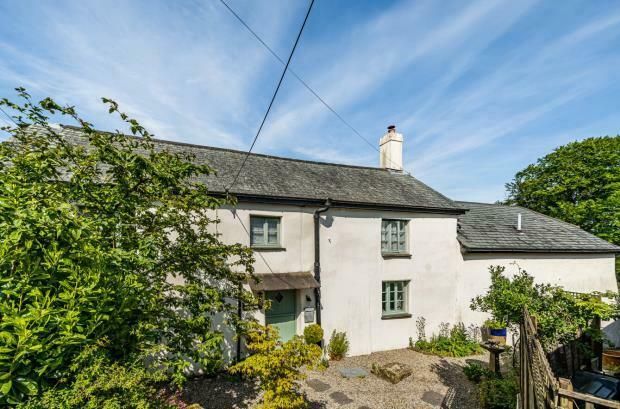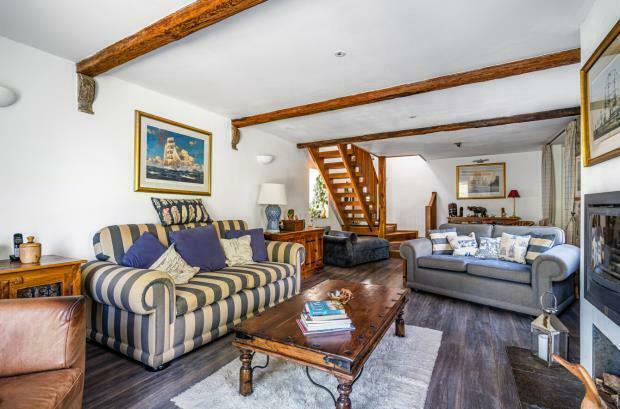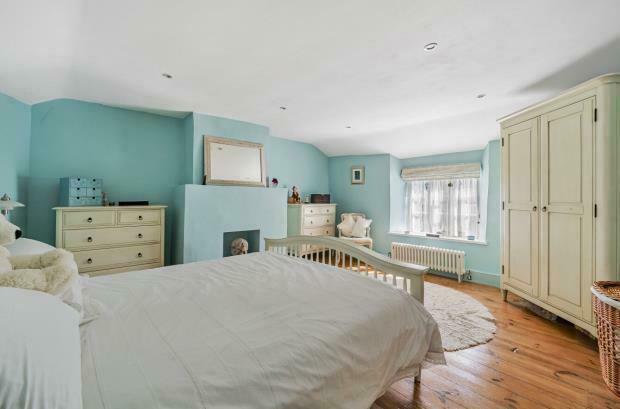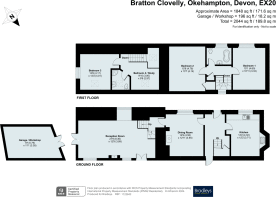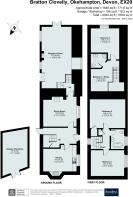
Bratton Clovelly, Okehampton, Devon

- PROPERTY TYPE
Detached
- BEDROOMS
4
- SIZE
Ask agent
- TENUREDescribes how you own a property. There are different types of tenure - freehold, leasehold, and commonhold.Read more about tenure in our glossary page.
Ask agent
Key features
- ONLY OVER 60s are eligible for the Home for Life from Homewise (incorporating a Lifetime Lease)
- Set Over 2044 Sq. Ft.
- SAVINGS against the full price of this property typically range from 20% to 50% for a Lifetime Lease
- Grade II Listed
- Actual price paid depends on individuals’ age and personal circumstances (and property criteria)
- Three Bedrooms
- Plan allows customers to purchase a % share of the property value (UP TO 50%) to safeguard for the future
- 27' Reception Room
- CALL for a PERSONALISED QUOTE or use the CALCULATOR on the HOMEWISE website for an indicative saving
- The full listed price of this property is £550,000
Description
Through the Home for Life Plan from Homewise, those AGED 60 OR OVER can purchase a Lifetime Lease and a share of the property value to safeguard for the future. The cost to purchase the Lifetime Lease is always less than the full market value.
OVER 60S customers typically save between from 20% To 50%*.
Home for Life Plan guide price for OVERS 60s: The Lifetime Lease price for this property is £368,500 based on an average saving of 33%.
Market Value Price: £550,000
The price you pay will vary according to your age, personal circumstances and requirements and will be adjusted to include any percentage of the property you wish to safeguard. The plan allows customers to purchase a share of the property value (UP TO 50%) to safeguard for the future.
For an indication of what you could save, please use our CALCULATOR on the HOMEWISE website.
Please CALL for more information or a PERSONALISED QUOTE.
Please note: Homewise DO NOT own this property and it is not exclusively for sale for the over-60s.
It is being marketed by Homewise as an example of a property that is currently for sale which could be purchased using a Home For Life Lifetime Lease.
If you are not OVER 60 or would like to purchase the property at the full market value of £550,000, please contact the estate agent Bradleys.
PROPERTY DESCRIPTION
GUIDE PRICE £550,000 TO £600,000
Set over 2044 sq. ft. this grade II listed stunning cottage offers beautifully presented accommodation to include 27' reception room, 14' dining room, 14' integrated kitchen, three double bedrooms with two bathrooms & open landing currently being used as an office. Externally gated driveway, 19' workshop, deck & potager garden. ER-N/A
| Location | Set in the heart of this sought after Devon village the property is within walking distance of the Parish Church and also neighbours a very friendly local pub. The nearby Primary School is situated at Boasley Cross and further amenities can be found including a wide range of shopping and recreational facilities at the nearby towns of Okehampton only 9 miles, Launceston 10 miles and Tavistock only 14 miles. Many country walks can be found amongst the miles of rolling Devon countryside and Dartmoor National Park within a short distance. Within a short drive is the A30 dual-carriageway which in turn links to Okehampton, Exeter and the M5 motorway. The North Cornish Coastal resort of Bude is only 24 miles being just over half an hours' drive where many coastal walks along the rugged coastline and spectacular beaches can be enjoyed. |
| Front Aspect | Low level walling denotes front boundary. Loose stone area runs parallel to the side aspect with shared driveway leading down a loose stone area with double door wooden gates giving access to the side aspect and to the car port where parking is private to the property. To the front aspect a cast iron gate with wooden posts give access to the property plot, a lovely vantage point from the gate. Concrete steps descend down to a low maintenance loose granite garden with steps down to a sub level. High level fencing with trellis denotes boundary down through the garden and to the fence which divides to the rear garden. Concrete plinth houses the oil fed boiler, foliage screens from the road. Slate roof storm porch with wall mounted light point, name plate post box and ornate bell gives access to the property. |
| Wooden Double Glazed Stable Door Into... | |
| Entrance Hall | Flagstone flooring, double radiator, wall mounted light points, carpeted stairwell rises to the first floor accommodation, wooden glazed door gives access to the side aspect of the parking and understairs storage cupboard. Doors give access to the kitchen and the dining room. |
| Kitchen | 14'2" x 12'2" (4.32m x 3.7m). Ceiling mounted spotlights, exposed beams, wooden double glazed window to the front aspect with slate window sill, some architectural recesses for display purposes. Matching range of base, wall and drawer units with complementary wood effect worktops over, ceramic tiled flooring, feature fireplace with wooden lintel, exposed granite and cloam oven which houses a Rangemaster oven. Integrated dishwasher, integrated freezer, stainless steel dual fridge drawers, power points, white ceramic sink and drainer with swan neck monobloc mixer tap over, wall mounted heated towel rail, power points, wall mounted RCD, wall mounted thermostat control unit for the heating and hot water system. |
| Stairs Rise To... | |
| First Floor Landing | Carpeted flooring, double glazed wooden window to the side aspect, ceiling mounted light point, smoke alarm, loft hatch, airing cupboard with high, mid and low level shelving. Doors give access to bedrooms and bathroom. |
| Bedroom One | 15'1" x 10'11" (4.6m x 3.33m). Ceiling mounted spotlights, wooden double glazed window to the front aspect with deep wooden window sill, double floor mounted radiator, ceiling mounted spotlights, power points, wardrobe cupboard with hanging rail and shelving units, flooring laid to board. Wonderful ornate fireplace with recess and slate hearth for display purposes, power points. |
| Bathroom | 8'6" x 6'7" (2.6m x 2m). Ceiling mounted light point, ceiling mounted extractor fan, wooden obscure double glazed window to the front aspect with deep wooden window sill, wall mounted heated towel rail, low level WC, freestanding bath with monobloc mixer tap over and shower head attachment, circular basin on drawer unit with worktop under, monobloc mixer tap and wall mounted illuminated mirror above, low level WC, wall mounted light point, high level worktop, tiled flooring. |
| Bedroom Two | 15'8" x 13'7" (4.78m x 4.14m). Ceiling mounted spotlights, wooden double glazed window to the front aspect, floor mounted double radiator, laminate flooring, architectural recess for display purposes, power points. |
| . | From the entrance hall a wooden door gives access to... |
| Dining Room | 14'9" x 12'11" (4.5m x 3.94m). Wall mounted light points, exposed beams, flagstone flooring, wooden double glazed window to the front aspect, ornate floor mounted double radiator. A wonderful feature fireplace with spectacular wooden lintel and a cast iron wood burning stove recessed with cloam oven, exposed brick work to the recessed side of the fireplace with the exposed clay cloam oven on a slate worktop, power points, wall mounted light point. Door gives access to... |
| . | Stairwell rising to the first floor accommodation and down into the reception room. |
| Landing/Office/Bedroom Four | 9'10" x 9'9" (3m x 2.97m). Flooring laid to Karndeen flooring, wooden double glazed Velux window to the rear aspect, high level wood balustrades encompass the stairwell with blanked out panels below encompassing the landing area, which is currently being used as an office works pace. Power points, ceiling mounted light point and telephone point. Doors give access to shower room and bedroom. |
| Shower Room | 7'7" x 5'11" (2.3m x 1.8m). Ceiling mounted spotlights, ceiling mounted extractor fan, wooden double glazed Velux window to the rear aspect, tiled flooring, wall mounted stainless steel heated towel rail, low level WC, wall mounted basin with monobloc mixer tap over, dual shaver charging point, various stainless steel bathroom furniture. Shower cubicle with curved glass sliding shower screen doors, stainless steel finishings with multi head shower over and recess for storage purposes, the shower enclosure is tiled as are the walls in the main. |
| Bedroom Three | 13'8" x 13'2" (4.17m x 4.01m). Dual aspect with wooden double glazed Velux window to the rear aspect and wooden double glazed window to the rear aspect. Double floor mounted ornate radiator, power points, telephone points and aerial points, carpeted flooring, ceiling mounted light points, smooth ceiling, wonderful oak door giving access to the bedroom and the bathroom. |
| Wooden Stairs Give Access To... | |
| Reception Room | 27'5" x 12'9" (8.36m x 3.89m). Striking in its appearance with exposed wooden beams. Wonderful ornate wooden double church doors give access out to the side aspect of the property and a wonderful finish internally. There are three ornate double floor mounted radiators. A tri-aspect room with wooden double glazed windows to front, side and rear aspects, the front window has a deep slate window sill and wooden double glazed French doors give access to the decked area and to the garden, laminate flooring. Feature fireplace with a slate surround and recessed multi fuel burning stove with convector vents in the chimney breast for heat distribution. Under the wood burning stove is space for wood storage. Power points, telephone points and aerial points. The beams have some wonderful period detailing wall mounted below them. Wall mounted light points. To the right hand side of the ornate church doors is an exposed stone feature wall and there is a wonderful period feature above the double French doors that lead to the garden. |
| Outside | From the entrance hall wooden double glazed stable door gives access to the side of the property with wooden double gates giving access out of the property plot for vehicles onto the main road. Loose stone driveway runs parallel to the side aspect and the double wooden church doors give access in and out of the property. Wall mounted light points. Space for five plus vehicles to be parked here. Mid-level picket fencing denotes boundary to the rear, there is a wooden structure with corrugated plastic roofing to shelter a car as a car port. Outside tap, outside power point, two wall mounted light points at the gable end of the property where stone steps descend from the double glazed double French doors from the reception room out onto a raised decked area. Panelled fencing denotes boundary and a raised planter bed precedes the decked area which runs down to a small rockery with a small pond. Panelled fencing continues boundary bordered by pre-established bushes, shrubs and trees. |
| . | The fencing continues along the left hand side, shielding oil tank, loose stone area opens out to again vehicular parking for a further three to four cars and double wooden doors give access to the workshop. |
| Garage/Workshop | 19' x 11'1" (5.8m x 3.38m). The workshop has three ceiling mounted light points, power points, work bench, space for freezer, space for tumble dryer, stainless steel fridge drawers, wall mounted light point. Of wooden construction and has a small wooden lean-to the side aspect with corrugated metal roof and again a small felted lean-to to the other side aspect with wooden storage. |
| . | Stock fencing denotes boundary to the rear and wooden gate gives access to a separate garden with fruit bushes, pre-established bushes, shrubs and flowers border, wonderful to hear the hum of bees. Steps descend down to a lower area which has a greenhouse, this could be a perfect potager garden for the green fingered amongst us and stock fencing denotes boundary to the rear. Boundaries to the left and the right are by fence line with high level tree line and bushes again thickening the boundary lines. |
| Required Information | Tenure - Freehold. Council Tax - E Services - Mains electricity, water & drainage. Private oil supply powers central heating. Local Authority - West Devon Borough Council. |
The information provided about this property does not constitute or form part of an offer or contract, nor may be it be regarded as representations. All interested parties must verify accuracy and your solicitor must verify tenure/lease information, fixtures & fittings and, where the property has been extended/converted, planning/building regulation consents. All dimensions are approximate and quoted for guidance only as are floor plans which are not to scale and their accuracy cannot be confirmed. Reference to appliances and/or services does not imply that they are necessarily in working order or fit for the purpose. Suitable as a retirement home.
- COUNCIL TAXA payment made to your local authority in order to pay for local services like schools, libraries, and refuse collection. The amount you pay depends on the value of the property.Read more about council Tax in our glossary page.
- Ask agent
- PARKINGDetails of how and where vehicles can be parked, and any associated costs.Read more about parking in our glossary page.
- Yes
- GARDENA property has access to an outdoor space, which could be private or shared.
- Yes
- ACCESSIBILITYHow a property has been adapted to meet the needs of vulnerable or disabled individuals.Read more about accessibility in our glossary page.
- Ask agent
Bratton Clovelly, Okehampton, Devon
NEAREST STATIONS
Distances are straight line measurements from the centre of the postcode- Okehampton Station8.1 miles
About the agent
Homewise is a family-run business and we have been helping people to find the right property for their needs for over 50 years. While our office is based in West Sussex, we help home-movers throughout England & Wales the country with our exclusive Home for Life Plan.
This plan incorporates the purchase of a Lifetime Lease which enables those aged 60 and over to secure their next property for less than the market value. By purchasing a Lifetime Lease, our customers benefit from paying a
Notes
Staying secure when looking for property
Ensure you're up to date with our latest advice on how to avoid fraud or scams when looking for property online.
Visit our security centre to find out moreDisclaimer - Property reference 43022_OKE100165. The information displayed about this property comprises a property advertisement. Rightmove.co.uk makes no warranty as to the accuracy or completeness of the advertisement or any linked or associated information, and Rightmove has no control over the content. This property advertisement does not constitute property particulars. The information is provided and maintained by Homewise, Covering Devon. Please contact the selling agent or developer directly to obtain any information which may be available under the terms of The Energy Performance of Buildings (Certificates and Inspections) (England and Wales) Regulations 2007 or the Home Report if in relation to a residential property in Scotland.
*This is the average speed from the provider with the fastest broadband package available at this postcode. The average speed displayed is based on the download speeds of at least 50% of customers at peak time (8pm to 10pm). Fibre/cable services at the postcode are subject to availability and may differ between properties within a postcode. Speeds can be affected by a range of technical and environmental factors. The speed at the property may be lower than that listed above. You can check the estimated speed and confirm availability to a property prior to purchasing on the broadband provider's website. Providers may increase charges. The information is provided and maintained by Decision Technologies Limited. **This is indicative only and based on a 2-person household with multiple devices and simultaneous usage. Broadband performance is affected by multiple factors including number of occupants and devices, simultaneous usage, router range etc. For more information speak to your broadband provider.
Map data ©OpenStreetMap contributors.
