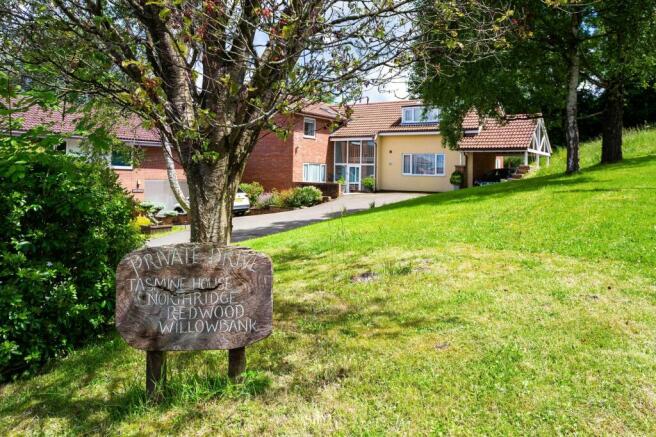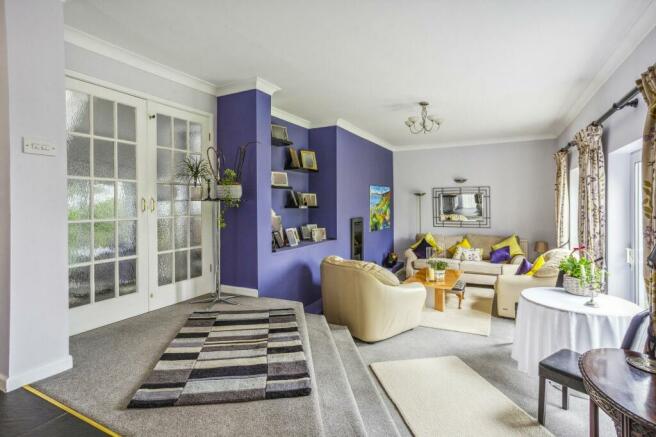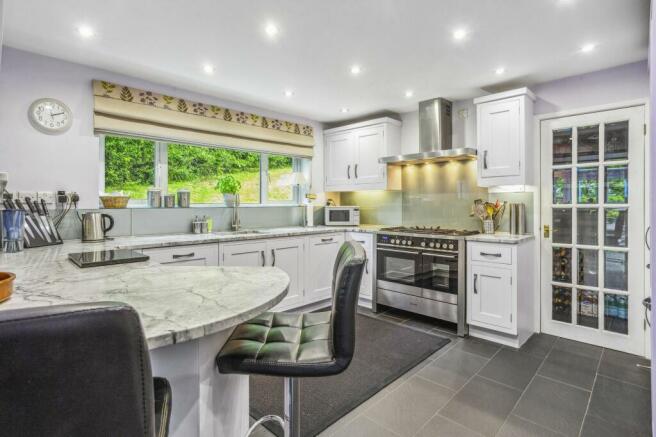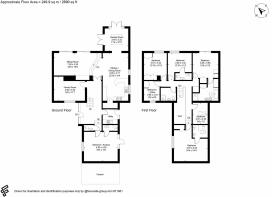Harp Hill, Charlton Kings, GL52

- PROPERTY TYPE
Detached
- BEDROOMS
6
- BATHROOMS
5
- SIZE
Ask agent
- TENUREDescribes how you own a property. There are different types of tenure - freehold, leasehold, and commonhold.Read more about tenure in our glossary page.
Freehold
Key features
- 6 Bedrooms, 4 Bathrooms, 3 Reception rooms, Kitchen/breakfast room, Utility room, Annexe, Carport, Off road parking, Garden
Description
Nestled in a popular location on Harp Hill on a private road, Jasmine House is a fantastically spacious 6-bedroom detached property boasting an impressive array of features whilst offering an abundance of flexibility. The current owners have successfully operated a successful bed and breakfast business in previous years from the property which could be reignited as much of the space lends itself to this type of arrangement. Alternatively, the house has abundant flexibility, including an excellent additional annexe on the ground floor with its own external door and ensuite shower room facilities, ideal for occupants who require separate accommodation for elderly relatives, teenagers, or an extra income/working from home area.
Beyond the front door lies a large, bright double-height entrance hall with a vaulted ceiling and galleried landing leading to three well-proportioned reception rooms, providing fantastic space for both entertaining and relaxation. The modern kitchen/breakfast room has a range of appliances with an additional pantry with excellent storage. The space enjoys a sociable layout leading to each reception room. Further enhancing the living space, a utility room provides practicality for everyday tasks with a convenient side door to the garden. Upstairs, the principal bedroom suite is a haven of tranquillity, complete with a luxurious en-suite bathroom and built-in storage. In addition, there are 3 further double and 2 single bedrooms with 3 ensuite facilities and a further shower room, enabling the accommodation to offer convenience and privacy for all occupants.
As delightful as the interior, the outdoor space at Jasmine House is a true oasis of calm. Beautiful gardens stretch from the front to the rear of the property, offering a serene setting for outdoor relaxation. Heightened by the greenery of mature trees and shrubs, the garden exudes an ambience of natural beauty. A well-built carport provides sheltered parking spaces for two vehicles, ensuring convenience and security. Additionally, a spacious driveway offers room for the parking of 2-3 cars alongside the carport, catering to multiple vehicles. Embrace the joys of outdoor living on the terrace area, perfect for al fresco dining or soaking up the sunshine. Jasmine House presents a harmonious blend of indoor luxury and outdoor charm, making it a haven for those seeking a distinguished residence in a tranquil setting.
EPC Rating: C
Entrance hall
Jasmine House welcomes you into a double-height entrance hall with a vaulted ceiling and a glorious galleried landing allowing for an incredibly spacious and open area.
Sitting room
7.01m x 3.28m
The house enjoys superb reception space, beginning with a spacious open-plan reception room. Partitioned from the hall internally by French doors, the space is excellent for entertaining, also enjoying doors opening onto the garden. Attractive modern fireplace.
Family room
4.57m x 3.53m
The cosy family room is located off the hallway and is perfect for a television room, playroom or study.
Garden room
3.48m x 3.07m
The garden room is a wonderful addition to the reception space that has been sympathetically added in recent years and overlooks the attractive gardens. Leading from the kitchen/breakfast room, this is an ideal relaxation area for sitting or dining enjoying views over the garden.
Kitchen/breakfast room
6.96m x 3.76m
Modern, open-plan kitchen/breakfast room with attractive neutral units and a selection of built-in appliances. A separate pantry area provides excellent additional storage with open-plan access to both the reception, dining area and garden room.
Utility room
With separate access to the side garden, the utility provides extra laundry space with a washing machine and tumble dryer.
Bedroom 7/annexe
4.95m x 4.29m
A fantastic addition to the bedroom accommodation. This private spacious bedroom on the ground floor has separate external access, an ensuite shower room and a separate WC. Ideal for grandparents, teenagers, au pair or guests.
Annexe ensuite shower room
Shower room with sink and light.
Landing
A wonderful double-height galleried landing area gives a huge amount of light onto the first floor.
Principal bedroom
3.89m x 3.66m
A wonderful, spacious principal bedroom with a selection of built-in storage and access to a large and exceptionally light ensuite bathroom. The views overlook the gardens and fields behind.
Principal ensuite bathroom
Flooded with natural light, this generous ensuite bathroom has a double vanity unit, separate shower and built-in airing cupboard.
Bedroom 2
4.98m x 4.55m
Large bedroom with ensuite shower room with views to the front of the house. Built-in storage cupboard.
Ensuite shower room
Ensuite shower room, WC and sink with skylight.
Bedroom 3
3.91m x 3.43m
With views to the rear of the property, this double bedroom enjoys an ensuite shower room.
Ensuite shower room
Separate shower room, WC and sink
Bedroom 4
3.91m x 3.33m
Further double bedroom with built-in storage, using the family shower room.
Bedroom 5
2.97m x 2.44m
Currently arranged as bedroom 5/study, this room is an ideal bedroom for flexible use.
Bedroom 6
2.97m x 2.26m
Additional single bedroom or study.
Shower room
Main family shower room with separate cubicle. A bath could be included in this spacious room.
Carport
Carport for 2 vehicles.
Garden
Pretty gardens extend from the front of Jasmine House to the rear. Mainly laid to lawn with a terrace area, the garden enjoys an array of mature trees and shrubs.
Parking - Car port
A well built carport offers off road parking for 2 cars.
Parking - Driveway
A spacious driveway allows for parking for 2/3 cars in addition to the carport.
- COUNCIL TAXA payment made to your local authority in order to pay for local services like schools, libraries, and refuse collection. The amount you pay depends on the value of the property.Read more about council Tax in our glossary page.
- Band: E
- PARKINGDetails of how and where vehicles can be parked, and any associated costs.Read more about parking in our glossary page.
- Driveway,Covered
- GARDENA property has access to an outdoor space, which could be private or shared.
- Private garden
- ACCESSIBILITYHow a property has been adapted to meet the needs of vulnerable or disabled individuals.Read more about accessibility in our glossary page.
- Ask agent
Energy performance certificate - ask agent
Harp Hill, Charlton Kings, GL52
NEAREST STATIONS
Distances are straight line measurements from the centre of the postcode- Cheltenham Spa Station2.2 miles
About the agent
LA Agency believe that selling your home can be stress-free and exciting. Having previously worked together in 2001, they have reconnected through their passion for property. They share common beliefs and values and are committed to building strong relationships thereby enabling them to deliver a first-class service and the ultimate property experience.
Their work ethic provides the security of knowing that they will be fully committed to selling your property for the best price. Their
Notes
Staying secure when looking for property
Ensure you're up to date with our latest advice on how to avoid fraud or scams when looking for property online.
Visit our security centre to find out moreDisclaimer - Property reference 63bf1146-70bc-4a22-9d7f-d950b088ef45. The information displayed about this property comprises a property advertisement. Rightmove.co.uk makes no warranty as to the accuracy or completeness of the advertisement or any linked or associated information, and Rightmove has no control over the content. This property advertisement does not constitute property particulars. The information is provided and maintained by LA Agency, Cheltenham. Please contact the selling agent or developer directly to obtain any information which may be available under the terms of The Energy Performance of Buildings (Certificates and Inspections) (England and Wales) Regulations 2007 or the Home Report if in relation to a residential property in Scotland.
*This is the average speed from the provider with the fastest broadband package available at this postcode. The average speed displayed is based on the download speeds of at least 50% of customers at peak time (8pm to 10pm). Fibre/cable services at the postcode are subject to availability and may differ between properties within a postcode. Speeds can be affected by a range of technical and environmental factors. The speed at the property may be lower than that listed above. You can check the estimated speed and confirm availability to a property prior to purchasing on the broadband provider's website. Providers may increase charges. The information is provided and maintained by Decision Technologies Limited. **This is indicative only and based on a 2-person household with multiple devices and simultaneous usage. Broadband performance is affected by multiple factors including number of occupants and devices, simultaneous usage, router range etc. For more information speak to your broadband provider.
Map data ©OpenStreetMap contributors.




