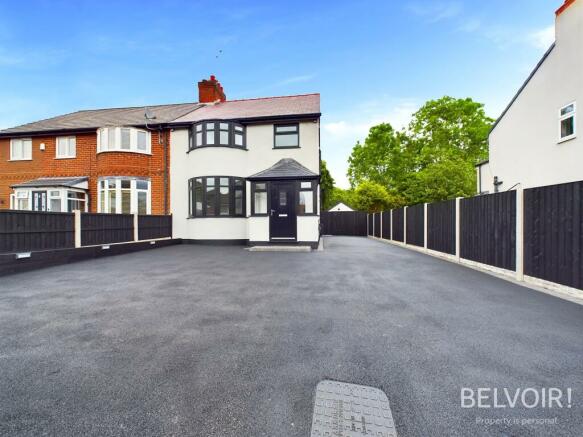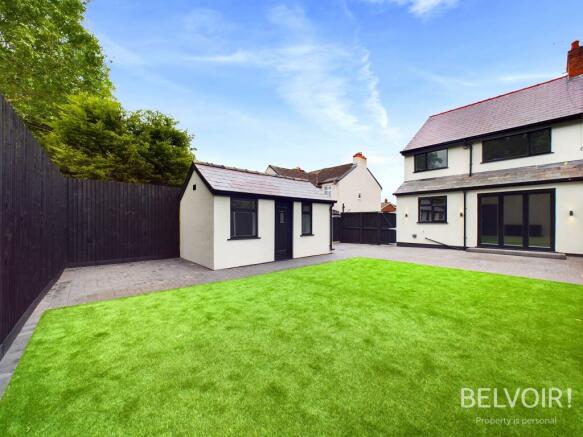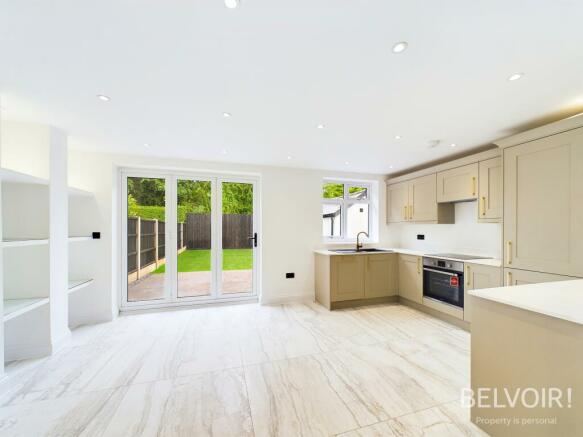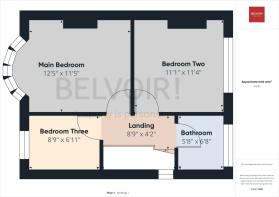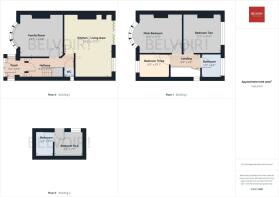Station Road, Warrington, WA5
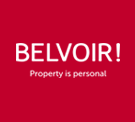
- PROPERTY TYPE
Semi-Detached
- BEDROOMS
4
- BATHROOMS
2
- SIZE
Ask agent
- TENUREDescribes how you own a property. There are different types of tenure - freehold, leasehold, and commonhold.Read more about tenure in our glossary page.
Freehold
Key features
- FULLY RENOVATED
- OUTHOUSE WITH BEDROOM AND SHOWER ROOM
- OPEN PLAN KITCHEN/LIVING
- LARGE FAMILY ROOM
- BEAUTIFULLY RENOVATED
- LOW MAINTENANCE GARDEN
Description
Unveil the epitome of refined living with this resplendent, fully renovated residence situated in the highly coveted Penketh area of Warrington. This turnkey jewel offers an opulent lifestyle, boasting three sumptuous bedrooms within the main home and an additional elegantly appointed bedroom with a spacious shower room in the meticulously converted outhouse.
As you approach, a newly laid, oversized driveway guides you to the freshly rendered façade of this magnificent home. Upon entry, you are welcomed by a luminous porchway adorned with character windows and exquisite mosaic tile flooring that flows seamlessly into the stately hallway.
The expansive family room, accessible from the hallway, features an exquisite bowed window and an electric feature fireplace, creating an ambiance of warmth and sophistication. The heart of the home is the grand kitchen and living room combination, finished with oversized porcelain tile flooring, backlit built-in shelving, an electric fireplace, and recessed lighting.
The kitchen is a masterpiece of design, with elegant matt cashmere units accented by gold touches. Integrated appliances include a dishwasher, fridge freezer, electric oven, and induction hob, all complemented by pristine white marble effect work surfaces. Tri-fold doors open to the rear garden patio, seamlessly blending indoor and outdoor living.
The ground floor is further enhanced by a convenient WC and under-stair storage.
Ascending to the upper floor, you will find three beautifully appointed bedrooms and a family bathroom. The main bedroom offers a spacious retreat with a stunning bowed window feature. The second bedroom overlooks the serene rear garden, while the third bedroom includes a built-in single bed. The family bathroom is a sanctuary of luxury, featuring floor-to-ceiling porcelain tiles, a P-shaped bath with an overhead rainfall shower, a glass screen, and a built-in vanity-style WC.
Externally, the rear garden has been designed for low maintenance, featuring an expansive brick-paved patio area perfect for entertaining and providing access to the converted outhouse. Additionally you will find outdoor lighting features to the front and rear of the property. Property has been pre wired for the new owner to install an electric car charger should they desire. The driveway wall is also pre wired for the ability to install electric gates.
This gracious home combines charm and elegance with modern amenities tailored to a contemporary family's needs. Additionally, there is a side access point leading to a park at the rear, ideal for dog walking or children's play, enhancing the allure of this exquisite property.
EPC rating: D. Tenure: Freehold,FRONT
Two storey semi detached.
Pre wiring to front wall for electric gate option. Pre wired to side for electric vehicle charge option.
PORCH
5.40ft x 5.80ft (1.6m x 1.8m)
Windows to front aspect. Tiled flooring. Recessed lighting. Power socket outlet.
ENTRANCE HALL
5.10ft x 13.20ft (1.6m x 4m)
Frosted glass and wood entry door and windows. Tiled flooring. Understairs storage. Radiator to wall. Recessed lighting.
FAMILY ROOM
12.40ft x 12.70ft (3.8m x 3.9m)
Bow window to front aspect. Carpeted flooring. Radiator to wall. Electric feature fireplace.
WC
2.60ft x 2.90ft (0.8m x 0.9m)
Frosted window to side aspect. Tiled flooring. Wc and sink combo.
KITCHEN/LIVING
14.20ft x 17.11ft (4.3m x 5.2m)
Window and tri fold sliding glass doors to rear aspect. Oversized porcelain tile flooring. Recessed lighting. Built in shelving units with glass shelves and lighting feature. Electric feature fireplace. Fitted with a range of cashmere upper and lower kitchen cabinets with complementing white marble effect work surface. Integrated appliances include fridge freezer, electric oven, induction hob and dishwasher
STAIRS/LANDING
4.20ft x 8.90ft (1.3m x 2.7m)
Window to side aspect. Carpeted flooring. Black wooden banister and rail. Recessed lighting. Access point to attic.
MAIN BEDROOM
11.50ft x 12.50ft (3.5m x 3.8m)
Bow window to front aspect. Carpeted flooring. Radiator to wall.
BEDROOM TWO
11.10ft x 11.40ft (3.4m x 3.5m)
Window to rear aspect. Carpeted flooring. Radiator to wall.
BEDROOM THREE
6.11ft x 8.90ft (1.9m x 2.7m)
Window to front aspect. Carpeted flooring. Built-in single bed feature. Radiator to wall.
BATHROOM
5.80ft x 6.80ft (1.8m x 2.1m)
Frosted window to rear aspect. Tiled walls and floors. P Shaped bath with overhead shower feature and glass shower screen. WC and vanity sink combination unit. Heated towel radiator. Recessed lighting.
OUTHOUSE BEDROOM
8.70ft x 8.80ft (2.7m x 2.7m)
Window to side aspect. Wood effect flooring. Recessed lighting.
OUTHOUSE SHOWER ROOM
5.30ft x 7.70ft (1.6m x 2.3m)
Tiled walls and floors. Standalone glass shower stall. Combined wc and sink vanity.
GARDEN
Brick paved patio areas. Artificial lawn. Wooden fencing and gate access to side aspect.
DISCLAIMER
We endeavour to make our property particulars as informative & accurate as possible, however, they cannot be relied upon. We recommend all systems and appliances be tested as there is no guarantee as to their ability or efficiency. All photographs, measurements & floorplans have been taken as a guide only and are not precise. If you require clarification or further information on any points, please contact us, especially if you are travelling some distance to view. Solicitors should confirm moveable items described in the sales particulars are, in fact included in the sale due to changes or negotiations. We recommend a final inspection and walk through prior to exchange of contracts. Fixtures & fittings other than those mentioned are to be agreed with the seller.
- COUNCIL TAXA payment made to your local authority in order to pay for local services like schools, libraries, and refuse collection. The amount you pay depends on the value of the property.Read more about council Tax in our glossary page.
- Band: C
- PARKINGDetails of how and where vehicles can be parked, and any associated costs.Read more about parking in our glossary page.
- Driveway
- GARDENA property has access to an outdoor space, which could be private or shared.
- Private garden
- ACCESSIBILITYHow a property has been adapted to meet the needs of vulnerable or disabled individuals.Read more about accessibility in our glossary page.
- Ask agent
Energy performance certificate - ask agent
Station Road, Warrington, WA5
NEAREST STATIONS
Distances are straight line measurements from the centre of the postcode- Sankey for Penketh Station0.9 miles
- Warrington West Station1.3 miles
- Warrington Bank Quay Station2.5 miles
About the agent
Award winning UK lettings & estate agents*
With over 170 locally-managed offices nationwide, Belvoir can provide you with the best service and advice to suit your needs and requirements.
Whether you're an experienced landlord, a first time seller or you're looking to rent or buy; our range of services and expert knowledge will help make the process a little easier.
Belvoir Liverpool Prescot are your local source of highly experienced individuals who have worked in the local
Industry affiliations


Notes
Staying secure when looking for property
Ensure you're up to date with our latest advice on how to avoid fraud or scams when looking for property online.
Visit our security centre to find out moreDisclaimer - Property reference P1668. The information displayed about this property comprises a property advertisement. Rightmove.co.uk makes no warranty as to the accuracy or completeness of the advertisement or any linked or associated information, and Rightmove has no control over the content. This property advertisement does not constitute property particulars. The information is provided and maintained by Belvoir, Prescot. Please contact the selling agent or developer directly to obtain any information which may be available under the terms of The Energy Performance of Buildings (Certificates and Inspections) (England and Wales) Regulations 2007 or the Home Report if in relation to a residential property in Scotland.
*This is the average speed from the provider with the fastest broadband package available at this postcode. The average speed displayed is based on the download speeds of at least 50% of customers at peak time (8pm to 10pm). Fibre/cable services at the postcode are subject to availability and may differ between properties within a postcode. Speeds can be affected by a range of technical and environmental factors. The speed at the property may be lower than that listed above. You can check the estimated speed and confirm availability to a property prior to purchasing on the broadband provider's website. Providers may increase charges. The information is provided and maintained by Decision Technologies Limited. **This is indicative only and based on a 2-person household with multiple devices and simultaneous usage. Broadband performance is affected by multiple factors including number of occupants and devices, simultaneous usage, router range etc. For more information speak to your broadband provider.
Map data ©OpenStreetMap contributors.
