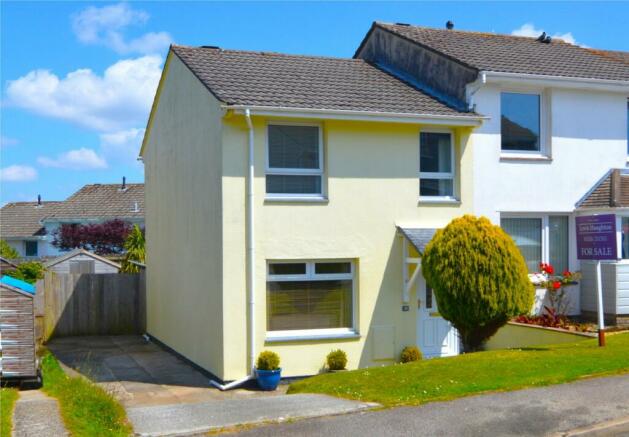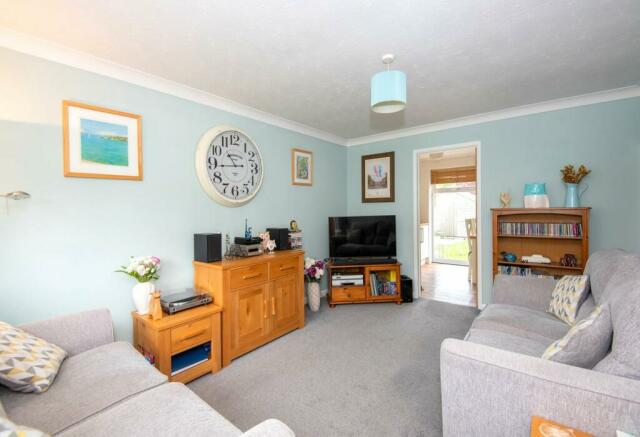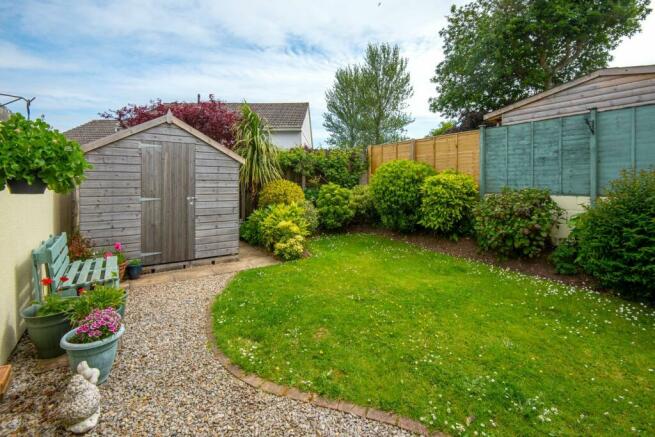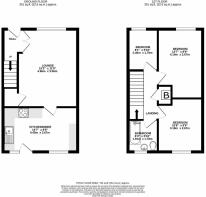Longfield, Falmouth, TR11

- PROPERTY TYPE
Semi-Detached
- BEDROOMS
3
- BATHROOMS
1
- SIZE
Ask agent
- TENUREDescribes how you own a property. There are different types of tenure - freehold, leasehold, and commonhold.Read more about tenure in our glossary page.
Freehold
Key features
- South facing
- Parking 2/3 cars
- Gas central heating
- PVCu double glazing
- Three bedrooms
- Bathroom, WC
- Front & enclosed rear garden
Description
Tucked away in this popular residential development, this three bedroom semi detached comfortable family home is warmed by gas central heating and complemented by PVCu double glazed windows and doors throughout. Built in the mid 1970s, the property offers three bedroom accommodation and is well presented throughout. There may be an opportunity to extend the property subject to necessary consents.
Internally, decorations are tasteful with solid pine doors upstairs, and some attractive light oak doors at ground floor level. The accommodation in brief comprises; entrance hall, sitting room and stunning kitchen/diner, and to the first floor, there are three bedrooms and family bathroom/WC.
A huge selling point for the property is the multiple driveway parking facilities and the enclosed rear gardens.
LOCATION
Longfield is situated close to a selection of junior schools and within walking distance of Falmouth secondary school. There is a parade of shops and local Co-op convenience store a short distance away on Boslowick Road. There are good local transport links to the town and beyond.
Falmouth's bustling town centre offers a vast array of restaurants, bars, individual and high street retail outlets.
As our clients' appointed Sole Agent we would highly recommend booking an appointment to view without delay.
FRONT APPROACH
Tiled entrance door canopy
Entrance Hall
Radiator, textured ceiling, electric fuse box, stairs rising to first floor. Attractive glazed light oak French doors lead to:
Sitting Room
4.65m x 3.45m (15' 3" x 11' 4") large picture window to front elevation overlooking the front garden, radiator, coved and textured ceiling, under stairs cupboard. Light oak glazed door to:
Kitchen Diner
4.46m x 2.66m (14' 8" x 8' 9") , large full height casement window to rear, light and airy room comprises range of white gloss finished floor and wall mounted drawers and cupboards, complementary ceramic tiling, stainless steel sink and drainer unit with mixer tap, coved ceiling, half glazed PVCu door to rear, space for cooker, further range of cupboards with work surface, radiator, space fridge freezer, space and plumbing for washing machine.
Landing
Loft access hatch (light connected in loft), airing cupboard housing Worcester gas fired boiler serving domestic hot water and central heating, timber slatted shelves.
Bedroom One
4.14m x 2.6m (13' 7" x 8' 6") large window to front elevation, double radiator, textured ceiling.
Bedroom Two
3.22m x 2.63m (10' 7" x 8' 8") large window overlooking rear garden, textured ceiling, double radiator, vinyl flooring.
Bedroom Three
2.46m x 1.78m (8' 1" x 5' 10") window to front elevation, vinyl flooring, radiator, textured ceiling.
Bathroom
Attractive white suite comprising low level flush WC, pedestal wash hand basin and paneled bath with Triton electric shower over. Ceramic tiling to three walls, obscure glazed PVCu window to rear, heated towel rail, vinyl flooring, painted timber paneled ceiling.
Front Garden
Area of sloping lawn with central evergreen decorative tree and concrete driveway with parking for 2 to 3 vehicles in tandem.
Rear Garden
At the end of the driveway, double timber gates lead to a further graveled area with adjacent level lawn complimented by well manicured flowerbeds containing a number of attractive shrubs. A garden shed measures approximately 8‘ x 8‘ with door to front and window to side and pitched mineral felt roof. The sheltered garden is perfect for barbecues and sitting out. Outside tap.
Services
The following services are available at the property however we have not verified connection, mains electricity, mains gas, mains water, mains drainage, broadband/telephone subject to tariffs and regulations.
Council Tax Band
Band B
Viewing
Strictly by appointment through the vendors' sole agents Lewis Haughton. Tel ,
AGENTS NOTE
These particulars are only a general outline for the guidance of intending purchasers and do not constitute in whole or in part an offer or a Contract. Reasonable endeavours have been made to ensure that the information given in these particulars is materially correct, but any intending purchaser should satisfy themselves by inspection, searches, enquiries, and survey as to the correctness of each statement. All statements in these particulars are made without responsibility on the part of Lewis Haughton. No statement in these particulars is to be relied upon as a statement or representation of fact. Nothing in these particulars shall be deemed to be a statement that the property is in good repair or condition or otherwise nor that any services or facilities are in good working order. Photographs may show only certain parts and aspects of the property at the time when the photographs were taken and you should rely on actual inspection. No assumption should be made in respect of part...
Brochures
Brochure 1- COUNCIL TAXA payment made to your local authority in order to pay for local services like schools, libraries, and refuse collection. The amount you pay depends on the value of the property.Read more about council Tax in our glossary page.
- Band: B
- PARKINGDetails of how and where vehicles can be parked, and any associated costs.Read more about parking in our glossary page.
- Yes
- GARDENA property has access to an outdoor space, which could be private or shared.
- Yes
- ACCESSIBILITYHow a property has been adapted to meet the needs of vulnerable or disabled individuals.Read more about accessibility in our glossary page.
- Ask agent
Longfield, Falmouth, TR11
NEAREST STATIONS
Distances are straight line measurements from the centre of the postcode- Penmere Station0.5 miles
- Falmouth Town Station1.3 miles
- Penryn Station1.5 miles
About the agent
Lewis Haughton Estate Agents are passionate about delivering an unparalleled service. Whether town, country or waterside properties, our agents have an unrivalled reputation for putting clients first. Backed by many years of combined experience, we believe our team of Property Experts are some of the best in the industry, so wherever you are in your property journey we can expertly advise you at every stage.
Industry affiliations

Notes
Staying secure when looking for property
Ensure you're up to date with our latest advice on how to avoid fraud or scams when looking for property online.
Visit our security centre to find out moreDisclaimer - Property reference 27696382. The information displayed about this property comprises a property advertisement. Rightmove.co.uk makes no warranty as to the accuracy or completeness of the advertisement or any linked or associated information, and Rightmove has no control over the content. This property advertisement does not constitute property particulars. The information is provided and maintained by Lewis Haughton, Truro. Please contact the selling agent or developer directly to obtain any information which may be available under the terms of The Energy Performance of Buildings (Certificates and Inspections) (England and Wales) Regulations 2007 or the Home Report if in relation to a residential property in Scotland.
*This is the average speed from the provider with the fastest broadband package available at this postcode. The average speed displayed is based on the download speeds of at least 50% of customers at peak time (8pm to 10pm). Fibre/cable services at the postcode are subject to availability and may differ between properties within a postcode. Speeds can be affected by a range of technical and environmental factors. The speed at the property may be lower than that listed above. You can check the estimated speed and confirm availability to a property prior to purchasing on the broadband provider's website. Providers may increase charges. The information is provided and maintained by Decision Technologies Limited. **This is indicative only and based on a 2-person household with multiple devices and simultaneous usage. Broadband performance is affected by multiple factors including number of occupants and devices, simultaneous usage, router range etc. For more information speak to your broadband provider.
Map data ©OpenStreetMap contributors.




