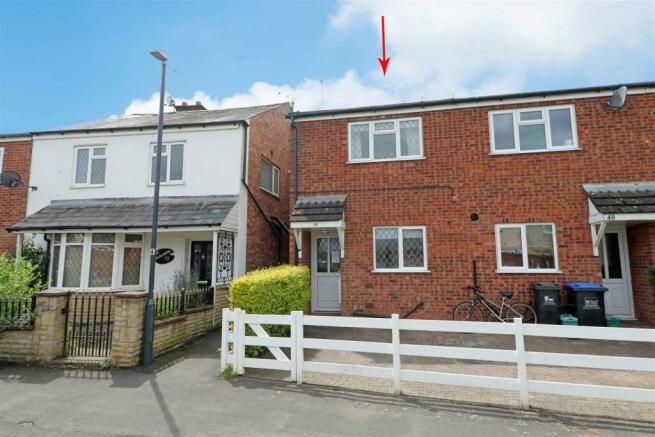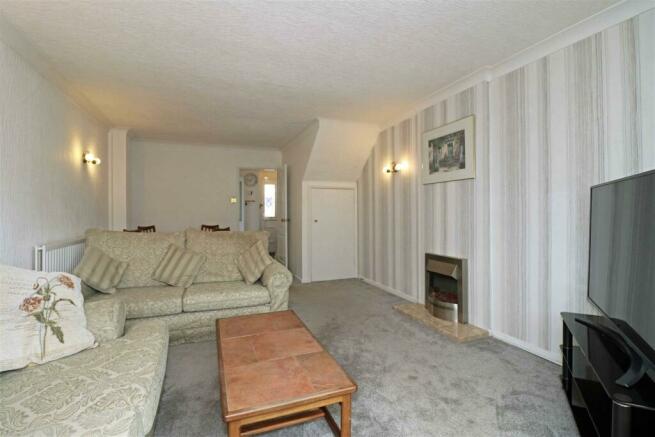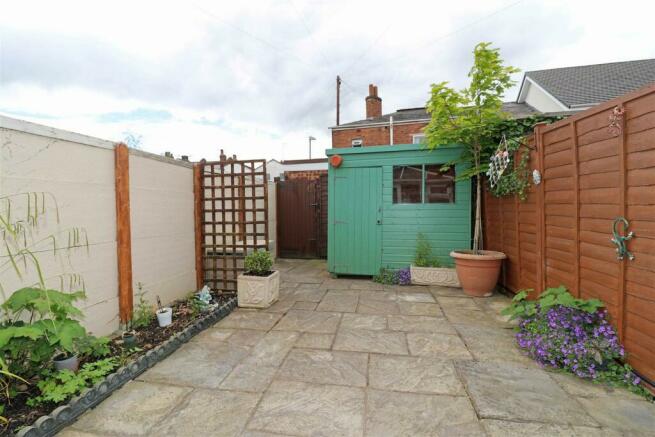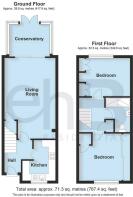Avon Street, Warwick

- PROPERTY TYPE
Semi-Detached
- BEDROOMS
2
- BATHROOMS
1
- SIZE
Ask agent
- TENUREDescribes how you own a property. There are different types of tenure - freehold, leasehold, and commonhold.Read more about tenure in our glossary page.
Freehold
Key features
- Spacious Semi-detached House
- Popular residential location close to St. Nicholas Park
- Entrance Hall
- Lounge/Dining Room
- Conservatory
- KItchen
- Two Double Bedrooms
- Shower Room
- Rear Garden & Garage
- No upward Chain
Description
Location - Avon Street is in a popular residential location close to St. Nicholas Park and is understood to be within the Coten End and Myton school catchment. The area is also perfectly positioned for access to both Warwick and Leamington Spa town centre amenities and is within walking distance of the highly convenient Lidl store.
Approach - Through a double-glazed entrance door into:
Entrance Hall - Radiator, wall-mounted Honeywell thermostat control panel, staircase rising to First Floor Landing. Doors leading to:
Lounge/Dining Room - 5.82m x 3.66m (19'1" x 12'0" ) - With a focal point electric fire, set on a marble hearth, radiator, wiring for wall lights, and stairs storage cupboard. Double-glazed sliding doors lead to the:
Conservatory - 2.95m x 2.32m (9'8" x 7'7") - Wood effect flooring, radiator, double-glazed windows and double-glazed French doors provide access to the rear courtyard garden.
Fitted Kitchen - 2.40m x 2.92m (7'10" x 9'6") - Having a range of wood fronted base and eye level units with complementary worktops and tiled splashbacks, single drainer sink unit with mixer tap and rinse bowl. Built-in electric oven and ceramic hob with illuminated extractor above. Space and plumbing for washing machine and slim-line dishwasher, space for upright fridge/freezer. Wall-mounted Potterton gas-fired boiler and a double-glazed window to the front aspect.
First Floor Landing - Access to roof space with ladder. Built-in Airing Cupboard housing the hot water cylinder. Doors to:
Bedroom One - 3.68m x 3.46m (12'0" x 11'4") - With full height, part mirrored sliding wardrobe doors extending across one revealing ample storage space, radiator, additional bulkhead storage cupboard and a double-glazed window to the front aspect.
Bedroom Two - 3.05m x 2.73m (10'0" x 8'11") - Range of built-in, full height double door wardrobes with central vanity area, drawers and cupboard above, radiator and a double glazed window to the rear aspect.
Shower Toom - White suite comprising WC, wash hand basin with storage, chrome heated towel rail, extractor fan, and downlighters. Wide tiled shower enclosure with shower system and glass shower screen.
Outside - There is a block-paved front garden with a pedestrian gate leading to the recessed canopy porch.
Rear Garden - A south-westerly facing garden. Designed for ease of maintenance, laid mainly to pave with a stocked border. There is a timber garden shed and the garden is enclosed on all sides, with a gated rear pedestrian access.
Single Garage - It is accessed via Pickard Street. Being en-bloc with an up-and-over door.
Tenure - The property is understood to be freehold, although we have not inspected the relevant documentation to confirm this.
Services - All mains services are understood to be connected. NB, We have not tested the heating, domestic hot water system, kitchen appliances, or other services and whilst believing them to be in satisfactory working order, we cannot give warranties in these respects. Interested parties are invited to make their own inquiries.
Council Tax - The property is in Council Tax Band "C" - Warwick District Council
Postcode - CV34 4PX
Brochures
Avon Street, WarwickBrochure- COUNCIL TAXA payment made to your local authority in order to pay for local services like schools, libraries, and refuse collection. The amount you pay depends on the value of the property.Read more about council Tax in our glossary page.
- Ask agent
- PARKINGDetails of how and where vehicles can be parked, and any associated costs.Read more about parking in our glossary page.
- Yes
- GARDENA property has access to an outdoor space, which could be private or shared.
- Yes
- ACCESSIBILITYHow a property has been adapted to meet the needs of vulnerable or disabled individuals.Read more about accessibility in our glossary page.
- Ask agent
Avon Street, Warwick
NEAREST STATIONS
Distances are straight line measurements from the centre of the postcode- Warwick Station0.5 miles
- Leamington Spa Station1.5 miles
- Warwick Parkway Station1.7 miles
About the agent
ehB Residential are Warwick and Leamington Spa's leading premier independent estate agent, with a successful track record in Sales, Lettings and Property Management, Land and New Homes.
Our objective is to provide the best service available in Estate Agency, and we pride ourselves on our proactivity. Recognising the importance of trust, and the appointment of an agent who will look after your interests, our team of highly qualified staff are dedicated to providing a professional
Industry affiliations



Notes
Staying secure when looking for property
Ensure you're up to date with our latest advice on how to avoid fraud or scams when looking for property online.
Visit our security centre to find out moreDisclaimer - Property reference 33127952. The information displayed about this property comprises a property advertisement. Rightmove.co.uk makes no warranty as to the accuracy or completeness of the advertisement or any linked or associated information, and Rightmove has no control over the content. This property advertisement does not constitute property particulars. The information is provided and maintained by ehB Residential, Warwick. Please contact the selling agent or developer directly to obtain any information which may be available under the terms of The Energy Performance of Buildings (Certificates and Inspections) (England and Wales) Regulations 2007 or the Home Report if in relation to a residential property in Scotland.
*This is the average speed from the provider with the fastest broadband package available at this postcode. The average speed displayed is based on the download speeds of at least 50% of customers at peak time (8pm to 10pm). Fibre/cable services at the postcode are subject to availability and may differ between properties within a postcode. Speeds can be affected by a range of technical and environmental factors. The speed at the property may be lower than that listed above. You can check the estimated speed and confirm availability to a property prior to purchasing on the broadband provider's website. Providers may increase charges. The information is provided and maintained by Decision Technologies Limited. **This is indicative only and based on a 2-person household with multiple devices and simultaneous usage. Broadband performance is affected by multiple factors including number of occupants and devices, simultaneous usage, router range etc. For more information speak to your broadband provider.
Map data ©OpenStreetMap contributors.




