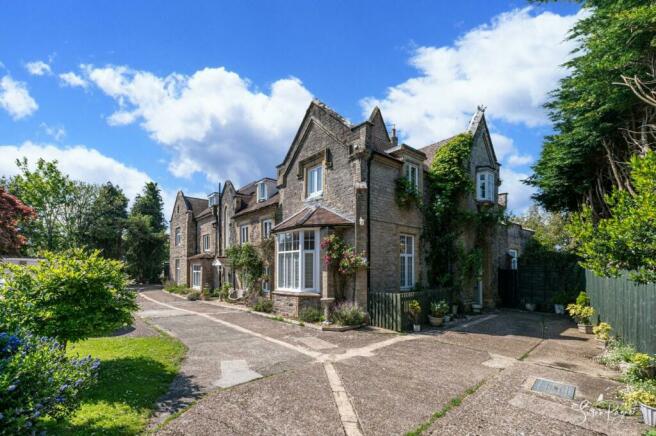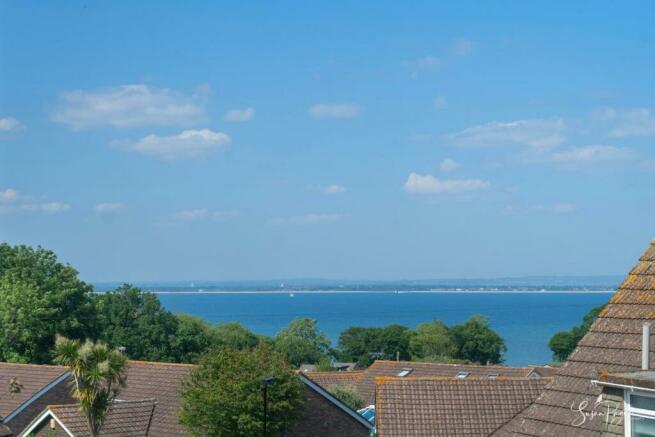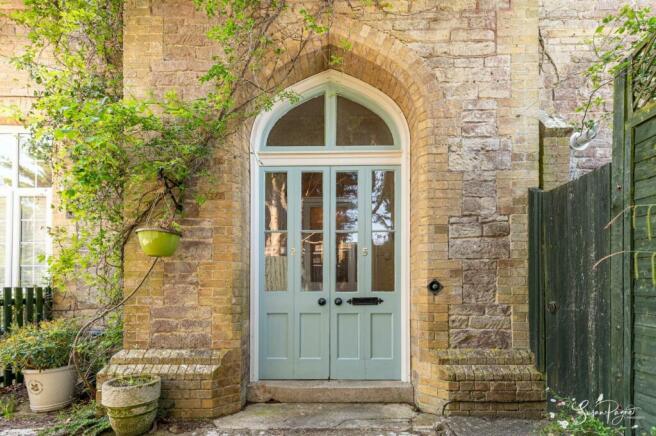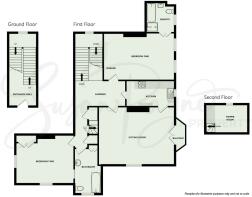Buckland Grange, Spencer Road, Ryde
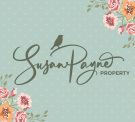
- PROPERTY TYPE
Apartment
- BEDROOMS
2
- BATHROOMS
2
- SIZE
1,420 sq ft
132 sq m
Key features
- Fantastic first-floor apartment with sea views
- Two bedrooms and two bathrooms, plus a tower room
- Generous accommodation and a flowing layout
- Beautiful period building with an abundance of character
- Private parking, en-bloc garage and a cellar space
- Unrivalled location on an extremely sought after road
- Short walk to town, beaches, golf club and schools
- Moments from fast mainland ferry links
- Gas central heating and secondary double glazing
- Offered for sale chain free and ready to move into
Description
Set within the impressive Buckland Grange, which has a rich history and links all the way back to the 13th Century, this magnificent apartment offers a wonderful opportunity to own a characterful seaside home with commanding views over the bustling Solent. Offered to the market for the first time in over 30 years, the apartment has been well-maintained and retains an abundance of period features throughout. The opulent scale of the building is reflected in the spacious accommodation, which comprises a grand entrance, hall and staircase, two large bedrooms plus a tower room, two bathrooms, a generously proportioned sitting room with a balcony overlooking the sea, communal gardens and parking, a garage and a cellar space.
Situated in a convenient position in this peaceful and enviable suburb of Ryde, tranquil coastal walks along the expansive golden beaches and to historical places of interest are located right on the doorstep of the property, including the ‘Ladies Walk’ footpath that leads to the enchanting Quarr Abbey. Ryde's Union Street and High Street are conveniently located just a short walk away and supply plenty of local amenities including a selection of boutique shops, convenience stores, and a superb choice of eateries. Good local schools, such as the independent Ryde School, are nearby, and the location is also perfect for easy access to high-speed foot passenger ferry and hovercraft services from the Esplanade which connect to Portsmouth.
Welcome To 5 Buckland Grange - Set back from Spencer Road, a private driveway leads to the splendid stone façade of Buckland Grange. To one side, a magnificent arched doorway leads into a communal hallway, which serves just two apartments and benefits from a stunning decorative vaulted ceiling. A door leads into a welcoming entrance hall.
Entrance Hall - extending to 4.61m (extending to 15'1") - The glorious entrance hall is spacious and light, with the grand, turning staircase ascending to the first floor. Period features are prominent, including decorative mouldings, arch detailing and a dado rail, and the hall is finished with stylish neutral walls over a high-quality patterned carpet. A hardwood balustrade leads up to a half-landing, with a tall, arched window filling the space with light and providing a lovely green outlook. The stairs continue to the landing.
Landing - extending to 5.33m (extending to 17'5") - The period features and décor continue to the gallery landing, which has further decorative detailing. Doors lead to the sitting room, kitchen, bedroom one, to the stairs to the tower room, and to bedroom two and to the bathroom. There are also two full-height cupboards which provide useful storage, and a hatch to the small loft.
Sitting Room - 6.12mx 4.60m (20'0"x 15'1") - A grand room, with double aspect glazing providing a view to the east over the enchanting rooftops of this historic area, and to the rear aspect with beautiful arched doors leading on to a balcony with fabulous sea views. The room is arranged around a fireplace, set into a chimney breast and with a gas fire (currently disconnected) in a decorative hardwood surround with heritage style tiles and hearth. The large scale of the room creates plenty of room for a dining table and chairs alongside lounge furniture, and the sitting room is finished in a soft green shade, over a green carpet. A door connects to the kitchen.
Kitchen - 3.86m x 2.01m (12'7" x 6'7") - The kitchen has a deep-set window to one end, with a wonderful sea view. Base cabinets provide plenty of storage, and are complemented with wood-laminate worktops, white tiled splashbacks, white walls and a vinyl floor. A breakfast bar to one side adds a social element to the kitchen, which also benefits from an integrated electric hob, plus there is space for a fridge-freezer, and built-in shelving to a recess provides further storage.
Bedroom One - 5.33m x 3.96m (17'5" x 12'11") - The large primary bedroom is presented in a neutral scheme and carpet, and has a pair of windows which provide a wonderful coastal outlook. A chimney breast adds interest and double doors lead into the ensuite.
Ensuite - 2.41m x 2.31m (7'10" x 7'6") - Presented in a mix of tiles, patterned wallpaper and rich dark-wood detailing, the ensuite is spacious and light, with a window with lovely sea views. The ensuite features a full-size bath and a separate shower which is set into an arched recess, a vanity basin with storage under and a matching mirrored cabinet over, and a low-level WC.
Bedroom Two - 4.64m x 3.89m (15'2" x 12'9") - Another very generously proportioned room, with twin aspect glazing to the side and front aspects. Neutral décor and a semi vaulted ceiling combine with an aqua-marine carpet and a large, built in cupboard/wardrobe to create a stylish and versatile room.
Bathroom - 3.60m x 2.26m (11'9" x 7'4") - The bathroom is well-proportioned, with a large window providing plenty of natural light which is enhanced with the fresh white décor. The white suite comprises a full-size enamel bath, pedestal basin and matching WC, and there is a shelf and mirror built into a deep recess. The bathroom also has space and plumbing for a washing machine and also features a built-in cupboard and drawers, providing further storage. The bathroom is finished with a smart blue carpet.
The Tower - 3.38m max x 2.39m (11'1" max x 7'10") - A winding staircase leads up from the landing to ‘the tower room’, which is currently in use as a fabulous art room/study. A built-in worktop covers the water tank, and the tower has a tall, narrow window providing far-reaching views over rooftops.
Outside - From the front of the property, a cellar space can be accessed by a concrete staircase. Each of the four apartments has a designated space within the cellar. There is a garage en-bloc, with a shared area for a washing line and bin storage behind. There is space for parking to the front and side of the property, surrounded by mature communal gardens, which retain a feeling of quiet and calm due to the exceptional quality of this home’s location.
5 Buckland Grange represents a rare opportunity to purchase a spacious apartment, overflowing with period character and set in a fantastic location. An early viewing with the sole agent Susan Payne Property is highly recommended.
Additional Details - Tenure: Leasehold
Lease Term: 999 Years from 25 December 1972
Maintenance Charge: £1000.00 per annum (£250.00 paid quarterly)
Council Tax Band: C
Services: Mains water, gas, electricity and drainage
Please Note: In accordance with Section 21 of the Estate Agent Act 1979, we declare that there is a personal interest in the sale of this property. The property is being sold for a relative of the shareholders of Susan Payne Property Ltd.
Agent Notes:
The information provided about this property does not constitute or form part of an offer or contract, nor may it be regarded as representations. All interested parties must verify accuracy and your solicitor must verify tenure/lease information, fixtures and fittings and, where the property has been extended/converted, planning/building regulation consents. All dimensions are approximate and quoted for guidance only and their accuracy cannot be confirmed. Reference to appliances and/or services does not imply that they are necessarily in working order or fit for the purpose. Susan Payne Property Ltd. Company no.10753879.
Brochures
Buckland Grange, Spencer Road, Ryde- COUNCIL TAXA payment made to your local authority in order to pay for local services like schools, libraries, and refuse collection. The amount you pay depends on the value of the property.Read more about council Tax in our glossary page.
- Band: C
- PARKINGDetails of how and where vehicles can be parked, and any associated costs.Read more about parking in our glossary page.
- Yes
- GARDENA property has access to an outdoor space, which could be private or shared.
- Ask agent
- ACCESSIBILITYHow a property has been adapted to meet the needs of vulnerable or disabled individuals.Read more about accessibility in our glossary page.
- Ask agent
Energy performance certificate - ask agent
Buckland Grange, Spencer Road, Ryde
NEAREST STATIONS
Distances are straight line measurements from the centre of the postcode- Ryde Esplanade Station0.6 miles
- Ryde St. Johns Road Station0.9 miles
- Ryde Pier Head Station0.9 miles
About the agent
Selling Your Home
Susan Payne Property is a privately owned independent estate agency which has evolved as a result of many years of practise.
Susan Payne, proprietor, has built an excellent reputation since 1993 and prides herself on gaining new business through recommendations.
The competitive market commands high levels of expertise, a wealth of knowledge, professionalism and a drive to see all sales through to a successful completion.
It is not just about se
Industry affiliations

Notes
Staying secure when looking for property
Ensure you're up to date with our latest advice on how to avoid fraud or scams when looking for property online.
Visit our security centre to find out moreDisclaimer - Property reference 33127946. The information displayed about this property comprises a property advertisement. Rightmove.co.uk makes no warranty as to the accuracy or completeness of the advertisement or any linked or associated information, and Rightmove has no control over the content. This property advertisement does not constitute property particulars. The information is provided and maintained by Susan Payne Property, Wootton Bridge. Please contact the selling agent or developer directly to obtain any information which may be available under the terms of The Energy Performance of Buildings (Certificates and Inspections) (England and Wales) Regulations 2007 or the Home Report if in relation to a residential property in Scotland.
*This is the average speed from the provider with the fastest broadband package available at this postcode. The average speed displayed is based on the download speeds of at least 50% of customers at peak time (8pm to 10pm). Fibre/cable services at the postcode are subject to availability and may differ between properties within a postcode. Speeds can be affected by a range of technical and environmental factors. The speed at the property may be lower than that listed above. You can check the estimated speed and confirm availability to a property prior to purchasing on the broadband provider's website. Providers may increase charges. The information is provided and maintained by Decision Technologies Limited. **This is indicative only and based on a 2-person household with multiple devices and simultaneous usage. Broadband performance is affected by multiple factors including number of occupants and devices, simultaneous usage, router range etc. For more information speak to your broadband provider.
Map data ©OpenStreetMap contributors.
