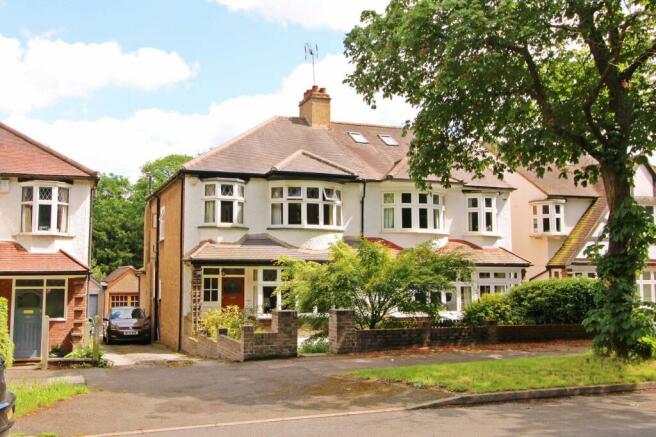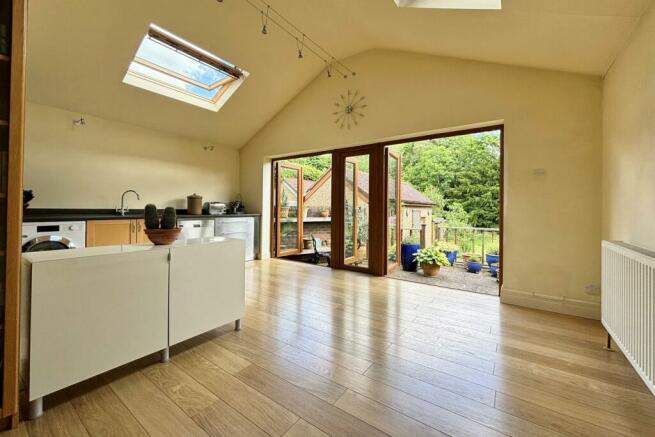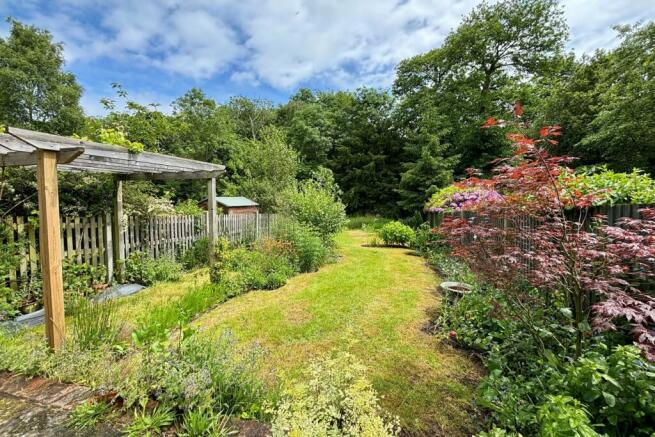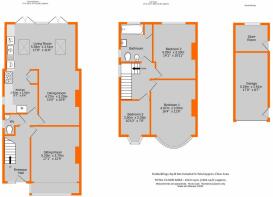
Monks Orchard Road, Beckenham, BR3

- PROPERTY TYPE
Semi-Detached
- BEDROOMS
3
- SIZE
Ask agent
- TENUREDescribes how you own a property. There are different types of tenure - freehold, leasehold, and commonhold.Read more about tenure in our glossary page.
Freehold
Key features
- Great location for Langley Park Schools
- Lovely open plan ground floor extension
- Spacious sitting room and welcoming hall
- Three good size bedrooms and bathroom
- Large 47m/150ft garden backing woods
- Re-built garage and store room to rear
- Other similar house have converted lofts
- Convenient for the Super Loop bus route
Description
Semi detached family home with delightful 47m (150ft) garden backing onto woodland, in the vicinity of the popular LANGLEY PARK SCHOOLS (Secondary and Primary) as well as Unicorn and Oak Lodge Primary schools. A lovely rear extension has transformed the ground floor, overlooking the garden this is open plan to both the kitchen and dining room, creating a fabulous reception space. The attractive sitting room, to the front, has exposed floorboards and there is a downstairs cloakroom off the hall. Three good bedrooms on first floor plus spacious family bathroom. The property has been lovingly maintained with character features including the internal doors and there is scope for some further updating. The garage was rebuilt about 20 years ago to include a store room to the rear (planning permission granted in September 2003) and the house has been re-roofed in recent years.
Very good location for local schools with the popular Langley Park Secondary Schools approximately half a mile away and Unicorn Primary School is off South Eden Park Road, by the entrance to the Langley Waterside development. This property backs onto High Broom Woods and it is possible to walk through the woods to Oak Lodge Primary School at the end of St David's Close and St David's College on South Eden Park Road. West Wickham High Street is approximately two-thirds of a mile away providing a good range of shops, restaurants and other amenities. The property offers easy access to the Super Loop bus route and train services to London are available from Eden Park and West Wickham stations.
Ground Floor
Entrance Hall
5.81m x 1.94m (19'1 x 6'4) widening to far end, includes cupboard beneath stairs with attractive spindled oak banister, exposed floorboards, radiator, windows beside and above front door
Cloakroom
white low level wc, mosaic tiling above corner wash basin, Amtico flooring, window to side
Generous Sitting Room
5.2m x 3.79m max (17'1 x 12'5) includes fireplace with painted surround, exposed floorboards, picture rail, radiator, large window to front with side return
Dining Room
4.27m x 3.20m max (14'0 x 10'6) includes open fireplace with raised hearth, radiator, picture rail, wood finish flooring extending through wide opening to Living Room
Open Plan Kitchen/Living Room
two areas as follows:
~ Living Room
5.39m x 3.51m (17'8 x 11'6) open plan to dining room and kitchen with wood finish flooring to match, built as an extension across rear of house offering bright space with Corian work surface to one wall with base cupboards and drawers including deep pan drawers beneath plus space for both dishwasher and washing machine, double sinks and mixer tap, radiator, two double glazed Velux windows plus two pairs of double glazed doors with matching central panel to terrace and garden
~ Kitchen
further base cupboards and drawers beneath Corian work surface, stainless steel Smeg cooker hood and splashback above Britannia rangemaster oven with 5-burner hob, tall double cupboard providing excellent storage plus wall cupboards beside and above space for large fridge/freezer, wall cupboard beside fridge/freezer conceals Vaillant wall mounted gas boiler, wall tiling, window to side
First Floor
Landing
2.84m x 2.45m max (9'4 x 8'0) includes stairs, picture rail, window to side, hatch with ladder to loft space with light
Bedroom 1
4.97m x 3.50m max (16'4 x 11'6) includes extensive range of wardrobes, cupboards and drawers providing considerable storage, picture rail, radiator set into curved bay with windows to front
Bedroom 2
4.29m x 3.33m max (14'1 x 10'11) picture rail, large double wardrobe either side of chimney breast, radiator beneath double glazed window to rear
Bedroom 3
3.3m max x 2.28m (10'10 x 7'6) wood finish flooring, picture rail, radiator, attractive bay with windows to front
Spacious Bathroom
2.95m x 2.43m (9'8 x 8'0) includes large cast iron bath with built-in shower and hinged screen over, pedestal wash basin, low level wc and bidet, Carrara Bianco marble wall tiling, mirror and wall lights above basin, full height built-in cupboard, large chrome heated towel rail, double glazed windows to side and rear
Outside
Front Garden
paved pathway to front door, lawn and borders
Garage
5.19m x 2.61m (17'0 x 8'7) re-built approximately 25 years ago to include Store Room, up and over door to shared driveway, pitched roof with eaves storage, light and power, double glazed door to side accessing garden
Store Room
2.51m x 2.13m (8'3 x 7'0) behind garage with lights, power points, external power, double glazed door from terrace and double glazed window to rear
Rear Garden
about 47m (154ft) in length, backing onto woodland, paved terrace with doors out from kitchen/family room having steps to extensive additional terrace beside garage with outside lights and water tap, then laid to lawn with borders, established trees to far end
Additional Information
Council Tax
London Borough of Bromley - Band E
Brochures
Brochure 1Brochure 2- COUNCIL TAXA payment made to your local authority in order to pay for local services like schools, libraries, and refuse collection. The amount you pay depends on the value of the property.Read more about council Tax in our glossary page.
- Ask agent
- PARKINGDetails of how and where vehicles can be parked, and any associated costs.Read more about parking in our glossary page.
- Yes
- GARDENA property has access to an outdoor space, which could be private or shared.
- Yes
- ACCESSIBILITYHow a property has been adapted to meet the needs of vulnerable or disabled individuals.Read more about accessibility in our glossary page.
- Ask agent
Monks Orchard Road, Beckenham, BR3
NEAREST STATIONS
Distances are straight line measurements from the centre of the postcode- West Wickham Station0.5 miles
- Eden Park Station0.5 miles
- Elmers End Station1.5 miles
About the agent
Proctors is an independent network of estate agents comprising five separate businesses trading as proctors. We have been at the heart of the local property scene for decades and combine a lifetime of knowledge with the very latest technology and marketing techniques, to give you an unrivalled service. We won't stop until you get the home, tenant or buyer you're looking for.
If you're thinking of buying, selling or letting your home in Beckenham, Park La
Industry affiliations



Notes
Staying secure when looking for property
Ensure you're up to date with our latest advice on how to avoid fraud or scams when looking for property online.
Visit our security centre to find out moreDisclaimer - Property reference 26855757. The information displayed about this property comprises a property advertisement. Rightmove.co.uk makes no warranty as to the accuracy or completeness of the advertisement or any linked or associated information, and Rightmove has no control over the content. This property advertisement does not constitute property particulars. The information is provided and maintained by Proctors, Park Langley. Please contact the selling agent or developer directly to obtain any information which may be available under the terms of The Energy Performance of Buildings (Certificates and Inspections) (England and Wales) Regulations 2007 or the Home Report if in relation to a residential property in Scotland.
*This is the average speed from the provider with the fastest broadband package available at this postcode. The average speed displayed is based on the download speeds of at least 50% of customers at peak time (8pm to 10pm). Fibre/cable services at the postcode are subject to availability and may differ between properties within a postcode. Speeds can be affected by a range of technical and environmental factors. The speed at the property may be lower than that listed above. You can check the estimated speed and confirm availability to a property prior to purchasing on the broadband provider's website. Providers may increase charges. The information is provided and maintained by Decision Technologies Limited. **This is indicative only and based on a 2-person household with multiple devices and simultaneous usage. Broadband performance is affected by multiple factors including number of occupants and devices, simultaneous usage, router range etc. For more information speak to your broadband provider.
Map data ©OpenStreetMap contributors.





