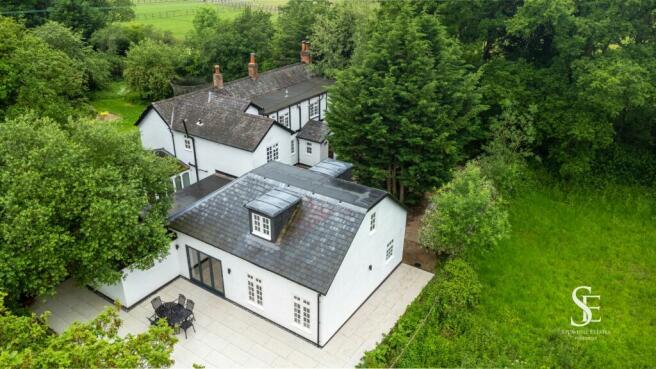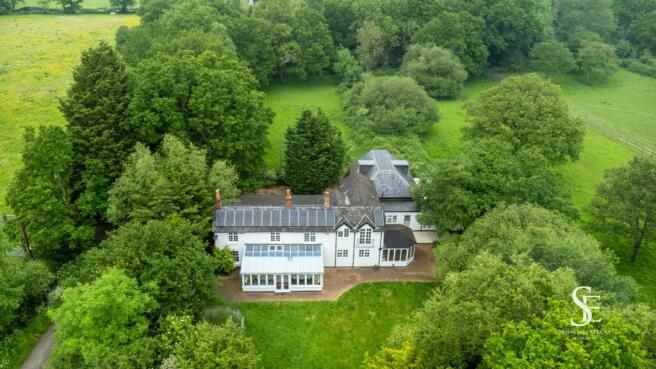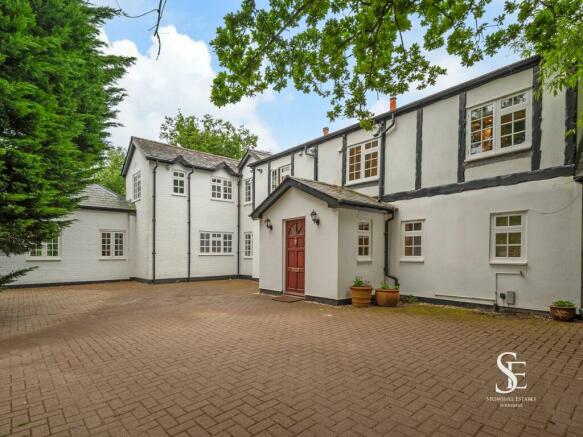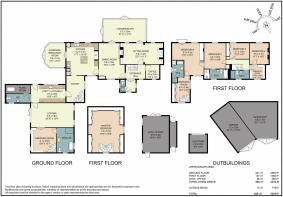Spinning Wheel Lane, Binfield, RG42

- PROPERTY TYPE
Detached
- BEDROOMS
5
- BATHROOMS
4
- SIZE
4,244 sq ft
394 sq m
- TENUREDescribes how you own a property. There are different types of tenure - freehold, leasehold, and commonhold.Read more about tenure in our glossary page.
Freehold
Key features
- Offered to the market with no onward chain, a beautiful period property full of character features that has been sympathetically modernised and further extended
- Circa 4250 square feet of accommodation including a gym/home-office outbuilding and a further ~750 square feet of space in other outbuildings, including a workshop and garage
- 5 bedrooms, 4 bathrooms and 3 dressing rooms
- Newly built annexe/wing offering a fully self-contained but adjoined living space, comprising a living room, kitchen, bedroom, bathroom, dressing room and WC
- Rural, secluded and private setting on a quiet, no-through country lane with views over farmland, paddocks and woodland
- 0.56 acre plot including delightful country gardens featuring 2 lawned areas, 2 patios, mature trees/wooded area, multiple garden features including a greenhouse, gazebo, duck pond, workshop & more
- Only 10 minutes from Twyford, Wokingham or Bracknell for commuter links, shopping etc
- Outskirts-of-village location within easy, short walkable distance of an excellent local pub/restaurant
- Parking for upwards of 6 vehicles, as well as a generous double garage
- Extensive security system covering the property, both entrances to the plot, surrounding grounds and all outbuildings
Description
Old meets new with timeless charm …
Offered to the market with no onward chain and nestled in the countryside just outside Shurlock Row, lies a delightful property that effortlessly blends period charm with tasteful modernity - Willow Tree Cottage. Sited on a secluded plot of 0.563 acres, the property is accessed via a quiet, no-through country lane, otherwise used only to serve the local farms. With a generous 4244 square feet of living space in a tranquil location, this property offers an abundance of room to breathe and relax but is within easy reach of transport links and amenities.
First glimpses
As you turn into the brick-paved driveway through the electric double wooden gates, you are greeted with your first glimpse of the house with its classic farm cottage white render, dark beams and characterful porch proudly protruding.
Step inside
Through the porch and into the hall, to your right is the cosy home office which also doubles as the operations centre for the state-of-the-art home security system and camera network that covers the entire property and grounds. As you continue into the sitting room, characterful details abound – think pretty cottage doors, beams and brickwork fireplaces, perfect for housing the cosy log burner on chilly evenings.
From this room is one of the two internal entrances to the tasteful conservatory. Built across the back of the original property with views onto the formal gardens and three sets of doors to head outside, this room offers a bright and spacious entertaining space.
Following the flow back through the alternative internal conservatory door, you enter the dining room, where another inviting log burner sits in the fireplace and adds a further touch of warmth and character. From here you can head back into the entrance hall or onwards into the kitchen.
Country kitchen
The kitchen is a lovely, homely space and sits tastefully alongside the natural character of the property with its terracotta floor tiles, Rayburn range cooker and central island with pot rack suspended above. It’s not all farmhouse-chic however, things like the practical addition of a gas oven and hob illustrate that this kitchen is designed to be used and not just for show.
Just off the kitchen is the sunroom / breakfast room. Accessed via double doors from the kitchen and south-east facing, this space offers a lovely way to extend the kitchen for sunny breakfasts or evening homework, or to just spend time with the designated chef whilst dinner is being prepared!
Connecting people
Whilst the main (conventional!) staircase is in the entrance hall providing access to bedrooms three, four and five and the family bathroom, the next part of this property is reflective of its sense of fun.
Leaving the kitchen via its other exit takes you into the pantry area. In one corner of this is a black, iron spiral staircase which leads directly to the dressing area of bedroom two. Opposite that however is a half-height stable door, via which you enter the newly built annexe/wing of this property.
The east wing
The first room you come to through the stable door is the property’s second kitchen, designed to service the annexe … or an over-served utility room for the rest of the house if you prefer (depending on how you plan to live in the space).
Having only been added in the last couple of years, the whole of this adjoined annexe is contemporary and modern, inside and out, and features underfloor heating and smart lighting throughout. Yet externally, it remains effortlessly in-keeping with the original house; another nod to the playful nature of the property.
In the far corner of the annexe kitchen, another two-part stable door provides direct access to the patio outside and doors to a second downstairs WC sit to the farthest end of the room. Blending so well into the layout of the original property , this wing can easily become an extension of the living space in the main house. However, as mentioned, it can equally be used as a fully private and self-sufficient living space supporting multi-generational living, somewhere for older children looking for independence, long staying guests or live-in support/staff.
That said, we feel this area makes for the most fantastic Master Suite – and when we say ‘suite’, we mean in every conceivable capacity …
The gift of independence: your private suite
At the end of the annexe’s kitchen, passing through the double doors takes you into your own lounge/living room space – a beautiful room with bifold doors onto a separate patio overlooking the neighbouring farm’s paddocks.
Via the next set of double doors, you enter the dressing room – a lovely purpose-built dressing area with lots of natural light as well as practical storage solutions aplenty. Just off this room is the Master Suite’s bathroom; a sizeable, modern, four-piece bathroom with statement bath and triple-headed walk-in shower.
Back in the dressing room, there is (again) a characterful spiral staircase which leads you up to the bedroom area. A triple aspect room with clever built-in storage around the eaves, and at 24-feet long it has ample space for a dedicated sitting area and dressing table.
A sense of understated modernity permeates the space, ensuring comfort and functionality haven't been sacrificed for charm. Think crisp, contemporary finishes that blend seamlessly with the period features. This space guarantees independence and privacy while remaining connected to the heart of the home. It’s easy to see why we would be reluctant to give this space up to anyone else and keep it all as one Master Suite.
And so to bed
Back through the annexe’s lounge and kitchen and into the original house, as you arrive at the pantry, let’s revisit that other spiral staircase we mentioned earlier.
Ascending, you emerge in the dressing room area of bedroom two with its fitted wardrobes and access to the ensuite. The country-cottage feel is once again more evident in this part of the property but executed in a contemporary and playful way. Take the short, roll-top slipper bath in the ensuite – a perfect example of making the most of all available space, even recessed slightly into the wall to accommodate the roll-top!
The bedroom itself is a lovely space with extended height ceilings, accented beams, a Juliet balcony overlooking the formal garden and further built-in storage.
Bedroom three can be accessed either directly by a door in bedroom two, or via its second entrance from the main landing, making it a fantastic nursery or possible additional dressing area. Again, it enjoys extended ceiling heights and has a wonderfully renovated en suite with indulgently large bath.
From the landing you can access bedroom five with its built-in wardrobes and storage, the newly renovated family bathroom and lastly, bedroom four with its separate dressing area and built in wardrobes and pretty iron fireplace.
A garden made for memories
It stands to reason that in a location as secluded and private as this, the outside spaces would be thoroughly enchanting, and they do not disappoint
As mentioned, the annexe lounge has its own south-east facing patio terrace with beautiful views and total privacy. A second patio area with the same aspect is found just outside the sunroom / breakfast room of the main house and third patio space runs along the south-facing rear of the property.
Two lawned areas offer ample space for summer picnics and playful games, while mature trees create pockets of dappled shade across the plot. The two lawns are separated by a charming, wooded area, creating an almost secret-garden like feeling as you cross the wooden bridges and emerge from the trees. Within the woodland is a semi-hidden whimsical gazebo (the perfect space for mid-gardening refreshments!) and a further practical “working” space is found at the very rear of the plot for compost, bonfires and the like. A greenhouse provides the perfect opportunity for cultivating those green thumbs and for even more rural charm, there's a duck pond in the second lawn.
Garden buildings
Aside from the large log-store set just off the front drive, the property benefits from several other spacious outbuildings – some functional and some fully formed as spaces on par with the quality of the house itself.
Discreetly fenced-off to the side of the second lawn at the rear of the plot is the workshop and garage building. This section of the grounds is accessed via its own secure, gated entrance and provides the ideal environment to cater to the hobbyist and tinkerer in all of us.
The buildings themselves are larger than standard spaces so are both practical and useable as well as attractive, thanks to their live-edge timber cladding. They have lighting and power and nestle subtly into their woodland surroundings. It’s worth noting that this entire section of the property is also covered by the high-end home security system offering cameras and motion detectors to help offer peace of mind.
For many, the best is still yet to come. The final outbuilding is a pretty cabin, currently operating as a home gym but it would equally make a fantastic office to keep home and work separate. The building is insulated and heated (and of course has lighting and power) and at one end it has a large, covered decking area approached via the bifold doors. Joined on to the side of this building is a further storage/tool shed for garden tools, mowers, machinery etc.
On the opposite side of the cabin, there is an additional hard-standing area (currently used for outdoor exercise) but suitable for parking a vehicle on if more space was required. That said, with ample parking for at least six vehicles and a generous over-sized garage, there's really no need to worry about where to leave the cars.
Rural escape, city convenience
Seclusion doesn't have to mean isolation. While this property offers the ultimate escape from the hustle and bustle, it's far from a forgotten corner. Just a ten-minute drive away from Twyford, Wokingham, and Bracknell, offering excellent train connections, a plethora of shopping options, and all the conveniences you might desire. Need a quick grocery run? No problem. Craving a night out at the theatre? Easy! This property truly offers the best of both worlds: rural serenity with urban accessibility. And with solar panels on the roof, you can also feel good about always having one eye on a sense of environmental responsibility.
More than just a house - a home
This isn't just a property; it's a place to unwind, reconnect, and create memories that will last a lifetime. It's a chance to embrace the best of modern living while enjoying all the character and charm of a period property in a fantastic location. Gaze out over rolling farmlands, paddocks, and woodlands, and enjoy the beauty of the setting.
Imagine relaxing evenings by the log fire. Envisage summer days spent in the garden or exploring surrounding areas. Picture quiet mornings spent watching the sunrise. This is a truly lovely property with further potential yet to be explored and it’s ready to welcome you home for its next chapter.
Round and about
Willow Tree Cottage is surrounded by picturesque countryside and offers a terrifically balanced lifestyle location for those seeking both tranquillity and accessibility.
For nature enthusiasts, there are several footpaths, bridleways and walking routes nearby, perfect for invigorating walks, gentle jogs or horse-riding adventures.
The property is virtually equidistant from several thriving towns, with Windsor, Ascot, Twyford, Wokingham, Maidenhead and Bracknell all within a 15-minute drive, making it easy to venture into more urban surroundings in just a matter of minutes.
Nearby Twyford and Wokingham provide excellent shopping, gyms and evening entertainment, including inviting coffee shops and excellent restaurants catering to various culinary and gastronomic requirements. Alternatively, by heading in the other direction, you could be having tea with the King at Windsor Castle in a matter of minutes or enjoying the sport of Kings at Ascot racecourse.
Twyford is just 9 minutes away and provides a very well-connected train station taking you to London Paddington in less than 25 minutes and also providing access to the Elizabeth Line. Both Bracknell and Wokingham train stations are easily accessible in just 10 minutes, allowing for a direct commute to Waterloo. Those needing to commute by road are blessed with a short journey to the M4, M40, M3 and M25, linking you quickly to London and many international and local airports. Heathrow for example is just 25 minutes away.
For sports fanatics, you’re just a cover-drive from Shurlock Row, Warfield and Binfield, all of which can provide a lovely afternoon of cricket - and that's to name but a few options locally. There are several tennis, rugby and football facilities and more golf clubs than you can shake a stick (or perhaps golf club) at, just a short distance away; many of which rank among some of the finest and most renowned in the UK. As for equine pursuits, Ascot and Windsor racecourses are minutes away, as are the Royal Berkshire Polo Club and Guards Polo Club.
When it comes to schooling, you are surrounded by multiple outstanding education options, such as Wellington College, Eton College, Lambrook, St George’s, St Mary’s, Heathfield and multiple other excellent options.
EPC Rating: E
Parking - Garage
Parking - Driveway
Two entrances, allowing for more than 6 vehicles to park
Brochures
Brochure 1- COUNCIL TAXA payment made to your local authority in order to pay for local services like schools, libraries, and refuse collection. The amount you pay depends on the value of the property.Read more about council Tax in our glossary page.
- Band: G
- PARKINGDetails of how and where vehicles can be parked, and any associated costs.Read more about parking in our glossary page.
- Garage,Driveway
- GARDENA property has access to an outdoor space, which could be private or shared.
- Private garden
- ACCESSIBILITYHow a property has been adapted to meet the needs of vulnerable or disabled individuals.Read more about accessibility in our glossary page.
- Ask agent
Spinning Wheel Lane, Binfield, RG42
NEAREST STATIONS
Distances are straight line measurements from the centre of the postcode- Bracknell Station3.4 miles
- Twyford Station3.6 miles
- Wokingham Station4.1 miles
About the agent
Stowhill Estates Ltd, Stowhill Estates Frilford
Stowhill Estates Frilford, Frilford Heath Golf Club, Oxford Road, Frilford, OX13 5NW

THE ESTATE AGENT FOR UNIQUE HOMES IN OXFORDSHIRE, BERKSHIRE AND THE COTSWOLDS
Selling the very best homes, in the very best places.
Stowhill Estates was founded in 2016 by husband and wife team Michael and Lucy Joerin. We are experts in creative lifestyle marketing, using captivating images and compelling property descriptions which really bring a home to life. We support this with bespoke, magazine-style brochures, evocative video tours and exciting social me
Notes
Staying secure when looking for property
Ensure you're up to date with our latest advice on how to avoid fraud or scams when looking for property online.
Visit our security centre to find out moreDisclaimer - Property reference df81ba7f-673c-4bc5-82cd-4194bdd69030. The information displayed about this property comprises a property advertisement. Rightmove.co.uk makes no warranty as to the accuracy or completeness of the advertisement or any linked or associated information, and Rightmove has no control over the content. This property advertisement does not constitute property particulars. The information is provided and maintained by Stowhill Estates Ltd, Stowhill Estates Frilford. Please contact the selling agent or developer directly to obtain any information which may be available under the terms of The Energy Performance of Buildings (Certificates and Inspections) (England and Wales) Regulations 2007 or the Home Report if in relation to a residential property in Scotland.
*This is the average speed from the provider with the fastest broadband package available at this postcode. The average speed displayed is based on the download speeds of at least 50% of customers at peak time (8pm to 10pm). Fibre/cable services at the postcode are subject to availability and may differ between properties within a postcode. Speeds can be affected by a range of technical and environmental factors. The speed at the property may be lower than that listed above. You can check the estimated speed and confirm availability to a property prior to purchasing on the broadband provider's website. Providers may increase charges. The information is provided and maintained by Decision Technologies Limited. **This is indicative only and based on a 2-person household with multiple devices and simultaneous usage. Broadband performance is affected by multiple factors including number of occupants and devices, simultaneous usage, router range etc. For more information speak to your broadband provider.
Map data ©OpenStreetMap contributors.




