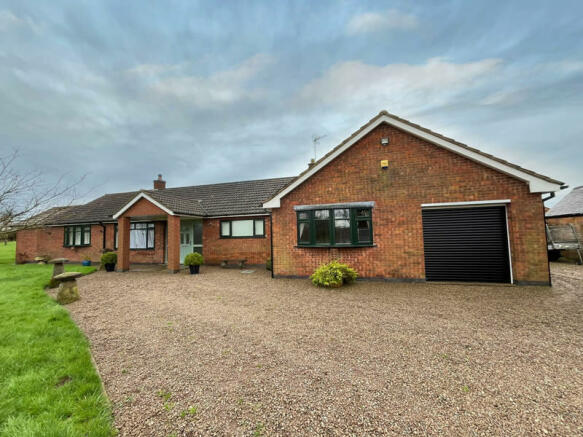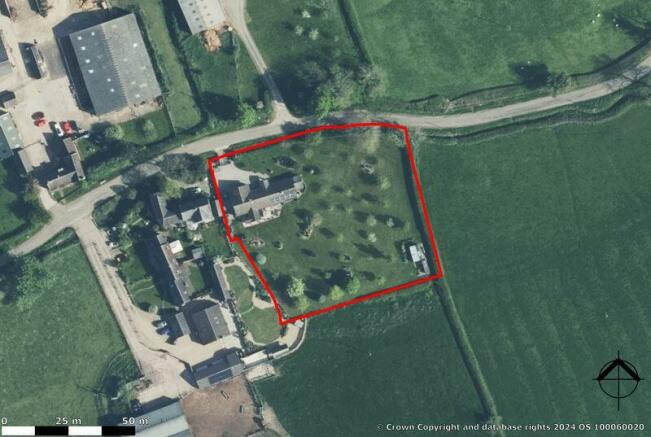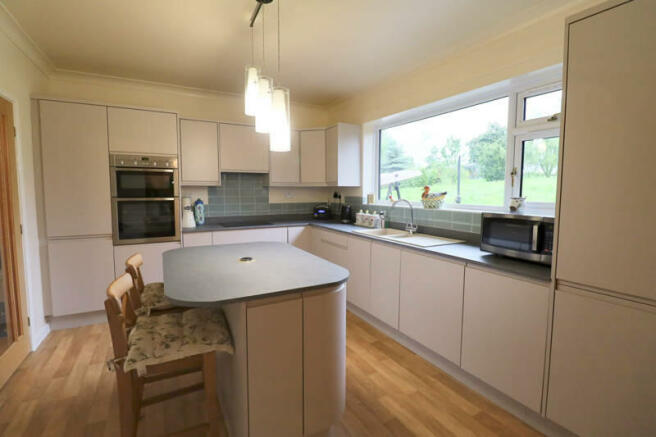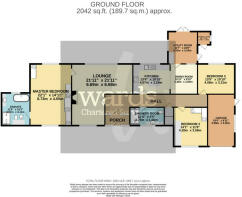Atterton Lane, Atterton, Leicestershire, CV13 6JU

- PROPERTY TYPE
Detached Bungalow
- BEDROOMS
3
- BATHROOMS
2
- SIZE
Ask agent
- TENUREDescribes how you own a property. There are different types of tenure - freehold, leasehold, and commonhold.Read more about tenure in our glossary page.
Freehold
Description
Porch
With tiled floor, composite front door with UPVC double glazed side windows.
Hall
With airing cupboard with electric water heater, loft access hatch, electric storage heater and timber door with side windows to the Porch.
Kitchen
3.29m x 4.07m
Fitted with an excellent range of grey base and wall units with contrast slate effect working surfaces over and one and a half sink and drainer. With integrated NEFF double oven, Hotpoint electric hob with extractor over, Hotpoint dishwasher and fridge/freezer. Island with breakfast bar. Wood effect vinyl flooring and splashback tiling. UPVC double glazed window to the rear.
Dining Room
3.32m x 3m
Open to the Kitchen with electric storage heater, timber door and side window and UPVC double glazed window to the Utility Room.
Utility Room
3.53m x 3.24m
Fitted with base and wall units, plumbing for a washing machine and space for a dryer. With tiled flooring and electric heater. UPVC double glazed French doors to the rear, window to the side and door to the opposite side.
Lounge
6.68m x 6.69m
With feature wood burner on granite hearth with stone effect surround and two electric storage heaters. Dual aspect with two UPVC double glazed windows to both the front and rear elevations.
Master Bedroom
6.73m x 4.55m
With an excellent range of fitted bedroom furniture including wardrobes and drawers with matching bedside tables. Two electric heaters. Dual aspect with two UPVC double glazed windows to both the front and rear elevations.
Ensuite
3.57m x 3.11m
Fitted with a five piece white suite comprising sink on cream vanity unit with granite effect work surfaces over, concealed cistern WC and bidet in a vanity unit, shower in a cubicle and bath. Electric towel rail. Wood effect vinyl floor and panelled walls and ceilings. Ceiling spotlights, extractor fan and UPVC double glazed window to the rear.
Bedroom 2
4.28m x 3.58m
Fitted with a good range of fitted wardrobes and drawers with matching bedside table. Electric heater and UPVC double glazed window to the front elevation.
Bedroom 3
3.31m x 4.08m
With electric heater and UPVC double glazed window to the rear elevation.
Shower Room
1.66m x 3.76m
Fitted with a three piece white suite comprising sink on wood effect vanity unit with marble effect work surface, low flush WC and electric shower in a cubicle. Electric towel rail. Tile effect vinyl flooring, tile effect wall panelling and panelled ceiling with inset spotlights and extractor fan.
Garage
5.89m x 3.02m
Fitted with electric roller shutter door, power and lighting and UPVC double glazed window and door to the side elevation.
External Store
1.43m x 1.44m
With tiled floor, power and lighting and UPVC double glazed window to the side and timber door to the front elevations.
Outside
To the front elevation, the property is separated from the road by a culvert and is accessed by way of a bridge with electric gates and a gravel driveway thereafter. To the rear of the dwelling there is a patio area. The remainder of the gardens are laid to lawn with sparsely planted trees and shrubbery. To the south eastern corner of the site is a timber store and several shipping containers. The plot is enclosed by a mixture of timber fencing and hedging.
Brochures
Current BrochureFloor Plan- COUNCIL TAXA payment made to your local authority in order to pay for local services like schools, libraries, and refuse collection. The amount you pay depends on the value of the property.Read more about council Tax in our glossary page.
- Ask agent
- PARKINGDetails of how and where vehicles can be parked, and any associated costs.Read more about parking in our glossary page.
- Yes
- GARDENA property has access to an outdoor space, which could be private or shared.
- Yes
- ACCESSIBILITYHow a property has been adapted to meet the needs of vulnerable or disabled individuals.Read more about accessibility in our glossary page.
- Ask agent
Energy performance certificate - ask agent
Atterton Lane, Atterton, Leicestershire, CV13 6JU
NEAREST STATIONS
Distances are straight line measurements from the centre of the postcode- Atherstone Station3.0 miles
- Nuneaton Station3.9 miles
- Hinckley Station5.7 miles
About the agent
Ward Surveyors are one of the region’s leading practices of Chartered Surveyors and Estate Agents. Since establishment in 1988, Ward Surveyors have been providing a comprehensive range of property services including Residential Sales & Lettings, Commercial Sales & Lettings, Estate & Block Property Management, Professional Valuations, Property Condition Reports, Planning & Development Consultancy and Lease Advisory.
Ward Surveyors are regulated by the RICS (Royal Institution of Chartered
Industry affiliations



Notes
Staying secure when looking for property
Ensure you're up to date with our latest advice on how to avoid fraud or scams when looking for property online.
Visit our security centre to find out moreDisclaimer - Property reference 51752FH. The information displayed about this property comprises a property advertisement. Rightmove.co.uk makes no warranty as to the accuracy or completeness of the advertisement or any linked or associated information, and Rightmove has no control over the content. This property advertisement does not constitute property particulars. The information is provided and maintained by Wards Residential, Hinckley. Please contact the selling agent or developer directly to obtain any information which may be available under the terms of The Energy Performance of Buildings (Certificates and Inspections) (England and Wales) Regulations 2007 or the Home Report if in relation to a residential property in Scotland.
*This is the average speed from the provider with the fastest broadband package available at this postcode. The average speed displayed is based on the download speeds of at least 50% of customers at peak time (8pm to 10pm). Fibre/cable services at the postcode are subject to availability and may differ between properties within a postcode. Speeds can be affected by a range of technical and environmental factors. The speed at the property may be lower than that listed above. You can check the estimated speed and confirm availability to a property prior to purchasing on the broadband provider's website. Providers may increase charges. The information is provided and maintained by Decision Technologies Limited. **This is indicative only and based on a 2-person household with multiple devices and simultaneous usage. Broadband performance is affected by multiple factors including number of occupants and devices, simultaneous usage, router range etc. For more information speak to your broadband provider.
Map data ©OpenStreetMap contributors.




