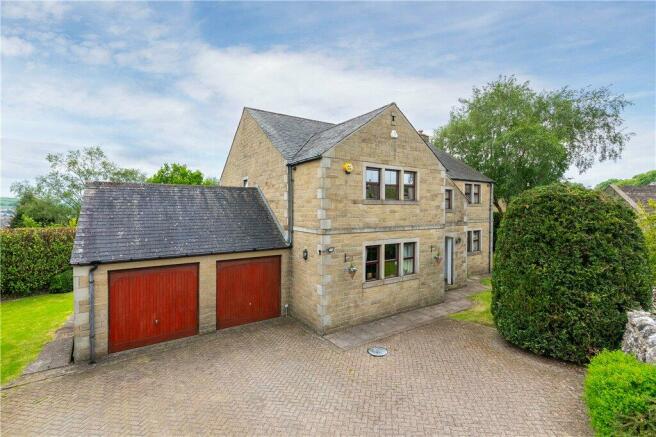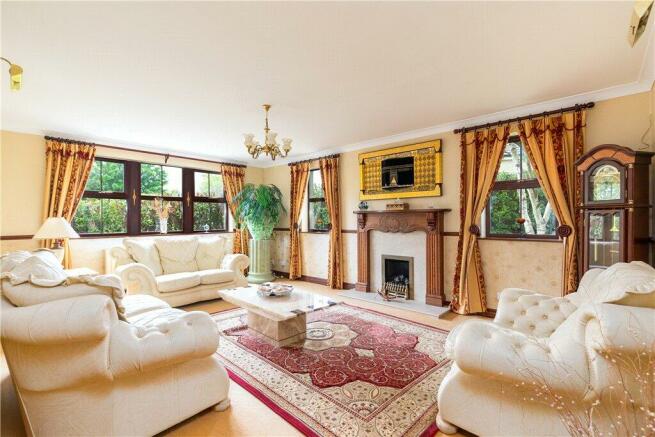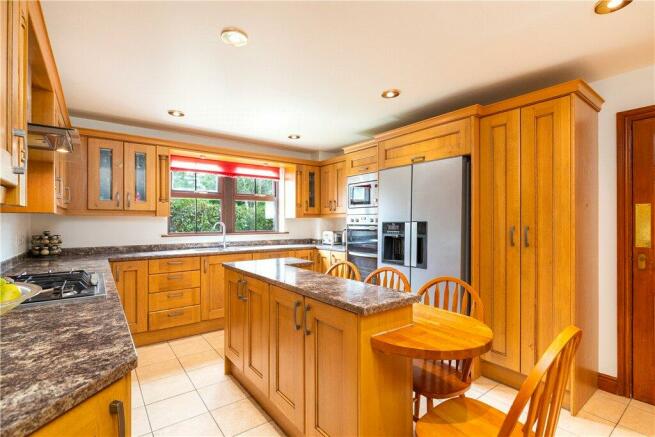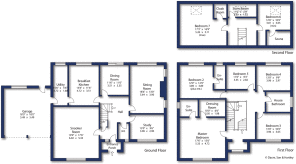
Overdale Grange, Skipton, BD23
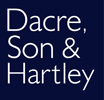
- PROPERTY TYPE
Detached
- BEDROOMS
7
- BATHROOMS
3
- SIZE
3,377 sq ft
314 sq m
- TENUREDescribes how you own a property. There are different types of tenure - freehold, leasehold, and commonhold.Read more about tenure in our glossary page.
Freehold
Key features
- Seven bedrooms
- Four reception rooms
- Breakfast Kitchen
- Spacious living accommodation throughout
- Enclosed private garden
- Stunning long distance views
- Private drive and garaging
- Bathroom and two ensuites
- Enviable location within Skipton
Description
Rarely do properties of this size and quality become available in Skipton as this is one of the town's finest modern family homes. This outstanding residence provides superbly appointed and spacious accommodation finished to a very high level of specification and arranged over three floors. The property was constructed in 1992 by a respected local concern with stone elevations and set under a pitched and slated roof. As one would expect from such a high quality home it benefits from all modern services including gas fired central heating and a generous provision of electrical sockets with numerous television and telephone points, UPVC double glazing throughout as well as an extensive security system.
The ground floor accommodation is formed around a spacious central entrance hall, giving access to four reception rooms including a large snooker room as well as a breakfast kitchen, separate utility room and adjoining double garage. The first floor has five double bedrooms, two with en-suite facilities as well as a beautifully appointed house bathroom. To the second floor, there are two large bedrooms, one with a cloakroom, another with the unique addition of a sauna and a further store room to allow for further storage. To complement the interior is a substantial paved parking area to allow for parking for numerous vehicles and access to the double garage via twin doors, with access via a door to the rear. The property is also surrounded by large enclosed lawned gardens, mainly south facing, with a large raised decked sitting out area ideal for summer entertaining.
Local Authority & Council Tax Band
• North Yorkshire County Council
• Council Tax Band G
Tenure, Services & Parking
• Freehold
• Mains electricity, water, drainage and gas are installed. Gas fired central heating.
• There is a driveway leading to the garage.
Internet & Mobile Coverage
Information obtained from the Ofcom website indicates that an internet connection is available from at least one provider. Outdoor mobile coverage (excluding 5G) is likely to be available from at least one of the UKs four leading providers. Results are predictions and not a guarantee. Actual services may be different depending on particular circumstances and the precise location of the user and may be affected by network outages. For further information please refer to:
The house sits in an established area giving access to Skipton’s numerous centrally located facilities. The Girls High School and the Boys Grammar School are within short walking distance. Some of the town's varied range of amenities are only a little further away including the historic high street with its excellent range of shops and social facilities. The town's park provides recreational amenities. Skipton is renowned as the Gateway to the Dales and is in reasonable commuting distance of many West Yorkshire and East Lancashire centres and the railway station has services to Leeds, Bradford and London.
Proceed up Skipton High Street and take the second exit at the roundabout, keeping the church to your left. Proceed past Skipton Building Society Head Office and past the turning to Embsay then take the second left hand turn into Overdale Grange. Immediately turn left where the property will be seen at the head of the cul-de-sac on the left hand side.
Brochures
Particulars- COUNCIL TAXA payment made to your local authority in order to pay for local services like schools, libraries, and refuse collection. The amount you pay depends on the value of the property.Read more about council Tax in our glossary page.
- Band: G
- PARKINGDetails of how and where vehicles can be parked, and any associated costs.Read more about parking in our glossary page.
- Garage,Driveway,Off street
- GARDENA property has access to an outdoor space, which could be private or shared.
- Yes
- ACCESSIBILITYHow a property has been adapted to meet the needs of vulnerable or disabled individuals.Read more about accessibility in our glossary page.
- Ask agent
Overdale Grange, Skipton, BD23
NEAREST STATIONS
Distances are straight line measurements from the centre of the postcode- Skipton Station1.1 miles
- Cononley Station3.5 miles
- Gargrave Station4.2 miles
About the agent
Estate Agents Skipton
We offer property for sale, including new homes in Skipton, The Yorkshire Dales and East Lancashire. Towns & Villages covered by Dacres North Yorkshire Estate Agents in Skipton include Gargrave, Grassington, Hetton and surrounding areas, Kettlewell and Malham. To the south of Skipton we have property for sale in Silsden, Crosshills, Bradley and Carleton. In East Lancashire we have property for sale in Barnoldswick, Earby, Colne & Salterforth.
Whether y
Industry affiliations

Notes
Staying secure when looking for property
Ensure you're up to date with our latest advice on how to avoid fraud or scams when looking for property online.
Visit our security centre to find out moreDisclaimer - Property reference SKI240137. The information displayed about this property comprises a property advertisement. Rightmove.co.uk makes no warranty as to the accuracy or completeness of the advertisement or any linked or associated information, and Rightmove has no control over the content. This property advertisement does not constitute property particulars. The information is provided and maintained by Dacre Son & Hartley, Skipton. Please contact the selling agent or developer directly to obtain any information which may be available under the terms of The Energy Performance of Buildings (Certificates and Inspections) (England and Wales) Regulations 2007 or the Home Report if in relation to a residential property in Scotland.
*This is the average speed from the provider with the fastest broadband package available at this postcode. The average speed displayed is based on the download speeds of at least 50% of customers at peak time (8pm to 10pm). Fibre/cable services at the postcode are subject to availability and may differ between properties within a postcode. Speeds can be affected by a range of technical and environmental factors. The speed at the property may be lower than that listed above. You can check the estimated speed and confirm availability to a property prior to purchasing on the broadband provider's website. Providers may increase charges. The information is provided and maintained by Decision Technologies Limited. **This is indicative only and based on a 2-person household with multiple devices and simultaneous usage. Broadband performance is affected by multiple factors including number of occupants and devices, simultaneous usage, router range etc. For more information speak to your broadband provider.
Map data ©OpenStreetMap contributors.
