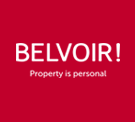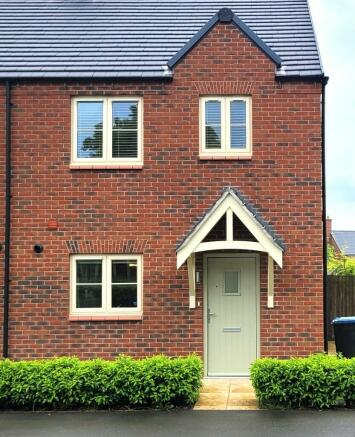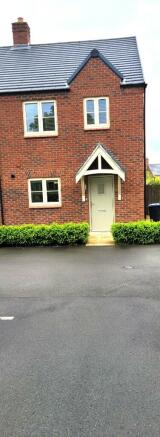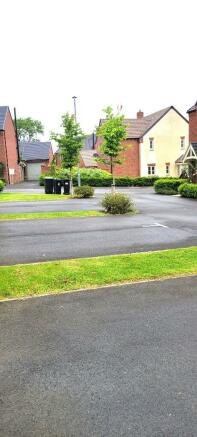
4 Frank Burditt Drive, Market Harborough, Leicestershire, LE16

Letting details
- Let available date:
- Now
- Deposit:
- £1,125A deposit provides security for a landlord against damage, or unpaid rent by a tenant.Read more about deposit in our glossary page.
- Min. Tenancy:
- Ask agent How long the landlord offers to let the property for.Read more about tenancy length in our glossary page.
- Let type:
- Long term
- Furnish type:
- Unfurnished
- Council Tax:
- Ask agent
- PROPERTY TYPE
End of Terrace
- BEDROOMS
2
- BATHROOMS
1
- SIZE
Ask agent
Description
The well-proportioned interior is finished to a high standard and benefits from gas central heating and UPVC double glazing.
The accommodation is as follows: Entrance Hall with a staircase off and fitted cloakroom/wc. The dining kitchen has a range of built-in wall and base units, with window to the front enjoying views over The Green. The lounge is of excellent size across the full width of the property with French double doors leading out to the garden.
On the first floor, off a central landing with built-in airing cupboard, are two double bedrooms with a well-appointed bathroom with shower over the bath.
To the front there are two parking spaces, whilst the rear garden is attractively laid out with a paved patio, lawn, flower and shrub borders with fenced surrounds.
Location - Frank Burditt Drive lies off Leicester Lane, located on the fringes of the highly sought after village of Great Bowden, which is renowned for its local amenities centred round The Green. To include a local shop, post office, village hall, tea rooms, primary school and public house. The village adjoins the thriving town of Market Harborough which has mainline rail services to London St Pancras in about an hour, an abundance of shopping and supermarket facilities, schools, bars, restaurants, cafes, a theatre and leisure centre. Great Bowden also has sporting and leisure opportunities, and there are numerous walks around the village. There is a children's play area at the entrance of the development.
Accommodation In Detail -
Ground Floor -
Entrance Hall - Composite entrance door with double glazed inset and security spy hole, staircase rising to upper floor, wood effect flooring and radiator.
Cloakroom/Wc - Quality white suite comprising low flush wc, wash hand basin, tiled surrounds, radiator, wood effect flooring and double glazed window.
Dining Kitchen - 4.83m x 2.44m - Excellent range of built-in units comprising base and wall cupboards in white with contrasting working surfaces in granite effect, stainless steel twin bowl sink unit with mixer tap over, built-in Bosch oven and grill, four ring gas hob unit with canopy extractor hood over, integral fridge/freezer, washer dryer, dining area with radiator and panelled wall, radiator, wood effect flooring, double glazed window to front enjoying pleasant views.
Lounge - 4.60m x 3.05m - A spacious living room with UPVC French double doors and matching side windows overlooking the rear garden, wood effect flooring, TV aerial socket and radiator.
First Floor -
Landing - With double glazed window to side, built-in airing cupboard, access hatch to roof space and radiator.
Bedroom One - 2.74m x 4.78m max - Double glazed window to rear, recess for wardrobe and radiator.
Bedroom Two - 4.62m x 2.95m max including stair plinth - Two double glazed windows to front enjoying views over the play area and countryside beyond, radiator.
Bathroom/Wc - 2.44m x 2.06m - Quality white suite comprising panelled bath with mains shower over, glazed shower screen, wash hand basin, tiled surrounds, low flush wc, tiled surrounds and display plinth, extractor fan, electric shaver socket and tall chrome heated towel radiator.
Outside - Attractive front garden and off road parking for two cars.
Landscaped rear garden with paved patio, lawn, flower and shrub borders, outside lighting, gravelled bed and seating area, fenced surrounds. Outside light point, tap point, and gate to side shared pedestrian access.
- COUNCIL TAXA payment made to your local authority in order to pay for local services like schools, libraries, and refuse collection. The amount you pay depends on the value of the property.Read more about council Tax in our glossary page.
- Ask agent
- PARKINGDetails of how and where vehicles can be parked, and any associated costs.Read more about parking in our glossary page.
- Allocated
- GARDENA property has access to an outdoor space, which could be private or shared.
- Patio,Rear garden,Enclosed garden
- ACCESSIBILITYHow a property has been adapted to meet the needs of vulnerable or disabled individuals.Read more about accessibility in our glossary page.
- Ask agent
4 Frank Burditt Drive, Market Harborough, Leicestershire, LE16
NEAREST STATIONS
Distances are straight line measurements from the centre of the postcode- Market Harborough Station1.1 miles
About the agent
Moving is a busy and exciting time and we're here to make sure the experience goes as smoothly as possible by giving you all the help you need under one roof.
Industry affiliations


Notes
Staying secure when looking for property
Ensure you're up to date with our latest advice on how to avoid fraud or scams when looking for property online.
Visit our security centre to find out moreDisclaimer - Property reference sme1590. The information displayed about this property comprises a property advertisement. Rightmove.co.uk makes no warranty as to the accuracy or completeness of the advertisement or any linked or associated information, and Rightmove has no control over the content. This property advertisement does not constitute property particulars. The information is provided and maintained by Belvoir, Market Harborough. Please contact the selling agent or developer directly to obtain any information which may be available under the terms of The Energy Performance of Buildings (Certificates and Inspections) (England and Wales) Regulations 2007 or the Home Report if in relation to a residential property in Scotland.
*This is the average speed from the provider with the fastest broadband package available at this postcode. The average speed displayed is based on the download speeds of at least 50% of customers at peak time (8pm to 10pm). Fibre/cable services at the postcode are subject to availability and may differ between properties within a postcode. Speeds can be affected by a range of technical and environmental factors. The speed at the property may be lower than that listed above. You can check the estimated speed and confirm availability to a property prior to purchasing on the broadband provider's website. Providers may increase charges. The information is provided and maintained by Decision Technologies Limited. **This is indicative only and based on a 2-person household with multiple devices and simultaneous usage. Broadband performance is affected by multiple factors including number of occupants and devices, simultaneous usage, router range etc. For more information speak to your broadband provider.
Map data ©OpenStreetMap contributors.




