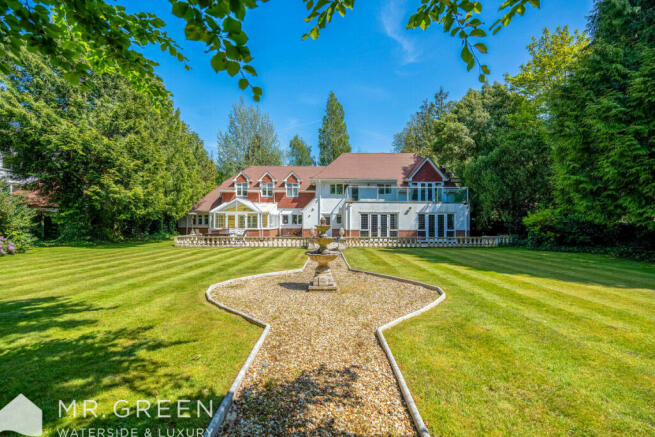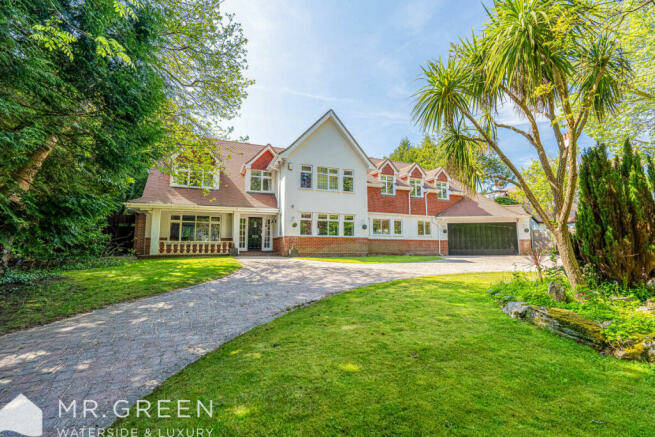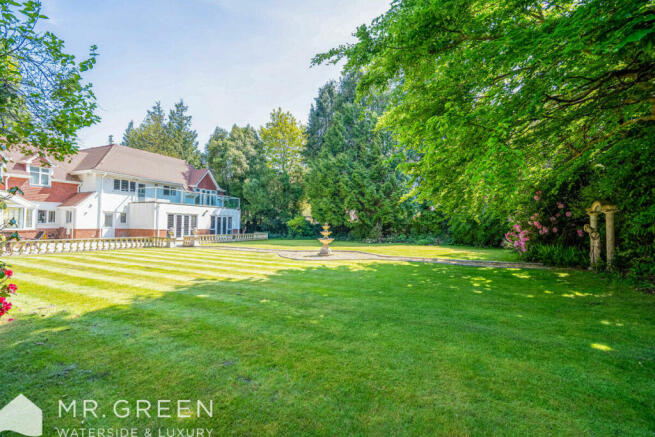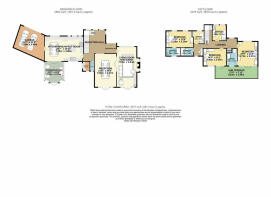The Avenue, Branksome Park, Dorset, BH13 6LL

- PROPERTY TYPE
Detached
- BEDROOMS
5
- BATHROOMS
3
- SIZE
Ask agent
- TENUREDescribes how you own a property. There are different types of tenure - freehold, leasehold, and commonhold.Read more about tenure in our glossary page.
Freehold
Key features
- 400 yards from Branksome Chine Beach
- Exceptionally wide & open plot
- In and out driveway
- Heart of Branksome Park location
- Ample and versatile accommodation
- Large garage
- Vacant possession
- 32ft westerly facing balcony off master bedroom suite
Description
Welcome to Your Ultimate Luxury Retreat
Approaching this magnificent property, you are greeted by twin private electric gates that unveil an opulent C-shaped driveway. This meticulously landscaped entrance, featuring a perfectly manicured lawn surrounded by mature trees, provides both seclusion and an impressive first impression.
Grand Exterior and Driveway
The expansive driveway offers ample parking, complemented by a state-of-the-art electric garage door situated to the right. This sophisticated garage provides additional parking space and seamless access to the property.
Majestic Entrance and Reception
Ascending to the stately porch, you are immediately struck by the grandeur that distinguishes this home. The entrance hall, adorned with exquisite stone tiles, extends a warm and inviting welcome. To your right, the first reception room opens up—a vast lounge area with panoramic front and rear aspect views, ideal for both lavish dining and intimate entertaining. At the far end, double doors reveal a breath-taking rear garden.
Elegant Dining and Utility Areas
Returning to the entrance hall, you discover the grand dining room, furnished with an opulent table designed to accommodate numerous guests. The hallway, offering scenic views to the front and showcasing an elegant staircase, exudes a homely yet sophisticated ambiance.
Adjacent to the dining area, the property features a convenient downstairs WC and a separate utility area, perfectly designed to keep laundry and household tasks discreetly out of sight.
Gourmet Kitchen and Opulent Conservatory
The heart of this home is the magnificent kitchen, featuring luxurious blue pearl granite countertops, ample bespoke cabinetry, and a central island. Equipped with top-of-the-line appliances, this space is ideal for family gatherings, with a dining area at one end. The kitchen also provides access to the garage and a spacious conservatory, which offers tranquil views of the rear garden and ample room for additional luxurious furnishings.
Upper Floor Splendor
Ascending the grand staircase, you are greeted by a large, beautifully framed mirror with ornate moulded corners, adding a touch of timeless elegance. The landing splits into two wings, offering a truly expansive feel. To the right, a double bedroom with bespoke built-in wardrobes and serene front views awaits. The spacious landing can accommodate a table and chairs, creating an additional elegant nook.
The family bathroom, with its lavish tiled floors and walls, features a three-piece suite with a luxurious bath, shower, and thermostatic mixer, overlooking the rear garden.
Lavish Master and Additional Bedrooms
The next main bedroom is generously sized with custom-built wardrobes, a dressing area, and front-facing views. This room includes a private ensuite shower room, complete with tiled floors and walls and a sumptuous three-piece shower suite.
The other side of the landing leads to another large double bedroom with dual front-aspect windows. This section of the house also hosts a grand master bedroom with extensive bespoke storage, rear views, and access to a large balcony terrace overlooking the garden.
Ultimate Master Suite
The final room, the master bedroom, evokes a sense of wonder with its expansive space, ample bespoke storage, and both front and rear aspect views. It also grants access to the large balcony terrace and features a luxurious ensuite bathroom with a walk-in shower and rainfall showerhead.
Enchanting Rear Garden
The rear garden of this property is an exquisitely presented sanctuary. As you step outside, you are greeted by a scene reminiscent of a grand estate, highlighted by a stunning ornamental water fountain centrally placed in the garden. This enchanting feature sets the tone for the outdoor space, providing a serene and elegant focal point.
The garden is designed for year-round enjoyment, featuring a laid patio area surrounded by a decorative wall, perfect for outdoor dining and relaxation in any season. The expansive lawn is impeccably maintained, bordered by beautifully arranged shrubberies that add to the garden's charm and provide additional privacy.
The Coveted BH13 Area
Living in the prestigious BH13 area offers unparalleled benefits. Known for its exclusive residential community, BH13 is home to some of the most luxurious properties in the region. This sought-after postcode provides a perfect blend of serene coastal living and vibrant urban amenities.
Just a short distance away, you’ll find the stunning beaches of Sandbanks, renowned for their golden sands and crystal-clear waters. The area also boasts excellent schools, both public and private, making it an ideal location for families.
For those who enjoy an active lifestyle, the surrounding area offers a plethora of recreational activities, including sailing, golf, and picturesque nature trails. The vibrant towns of Bournemouth and Poole are easily accessible, offering a wide range of dining, shopping, and entertainment options.
Timeless Character and Elegance
Throughout the property, the arches and moulded corners preserve the home's timeless character and charm, seamlessly blending classic elegance with modern luxury.
This world-class residence on The Avenue, BH13, offers an unparalleled living experience with its exquisite design, expansive interiors, and prestigious location. Elevate your lifestyle and make this dream home yours today.
- COUNCIL TAXA payment made to your local authority in order to pay for local services like schools, libraries, and refuse collection. The amount you pay depends on the value of the property.Read more about council Tax in our glossary page.
- Ask agent
- PARKINGDetails of how and where vehicles can be parked, and any associated costs.Read more about parking in our glossary page.
- Yes
- GARDENA property has access to an outdoor space, which could be private or shared.
- Yes
- ACCESSIBILITYHow a property has been adapted to meet the needs of vulnerable or disabled individuals.Read more about accessibility in our glossary page.
- Ask agent
Energy performance certificate - ask agent
The Avenue, Branksome Park, Dorset, BH13 6LL
NEAREST STATIONS
Distances are straight line measurements from the centre of the postcode- Branksome Station1.1 miles
- Parkstone Station1.9 miles
- Bournemouth Station2.3 miles
About the agent
We're here to help. Our reputation is built solely from consistently delivering great client results. We're very proud of our Google Reviews. We're always looking to improve and remain at the forefront of technology, customer service and marketing to help better those who trust us with selling their greatest asset.
Notes
Staying secure when looking for property
Ensure you're up to date with our latest advice on how to avoid fraud or scams when looking for property online.
Visit our security centre to find out moreDisclaimer - Property reference RX392243. The information displayed about this property comprises a property advertisement. Rightmove.co.uk makes no warranty as to the accuracy or completeness of the advertisement or any linked or associated information, and Rightmove has no control over the content. This property advertisement does not constitute property particulars. The information is provided and maintained by Mr Green Estate Agents, Southbourne. Please contact the selling agent or developer directly to obtain any information which may be available under the terms of The Energy Performance of Buildings (Certificates and Inspections) (England and Wales) Regulations 2007 or the Home Report if in relation to a residential property in Scotland.
*This is the average speed from the provider with the fastest broadband package available at this postcode. The average speed displayed is based on the download speeds of at least 50% of customers at peak time (8pm to 10pm). Fibre/cable services at the postcode are subject to availability and may differ between properties within a postcode. Speeds can be affected by a range of technical and environmental factors. The speed at the property may be lower than that listed above. You can check the estimated speed and confirm availability to a property prior to purchasing on the broadband provider's website. Providers may increase charges. The information is provided and maintained by Decision Technologies Limited. **This is indicative only and based on a 2-person household with multiple devices and simultaneous usage. Broadband performance is affected by multiple factors including number of occupants and devices, simultaneous usage, router range etc. For more information speak to your broadband provider.
Map data ©OpenStreetMap contributors.




