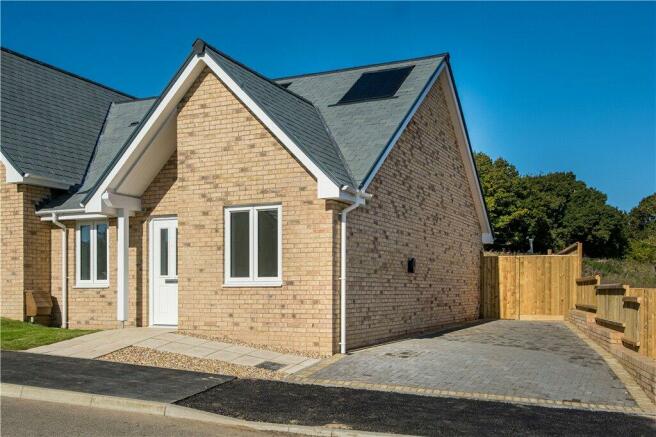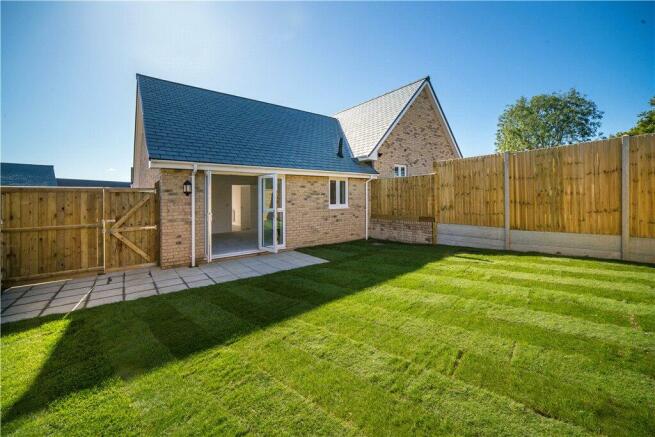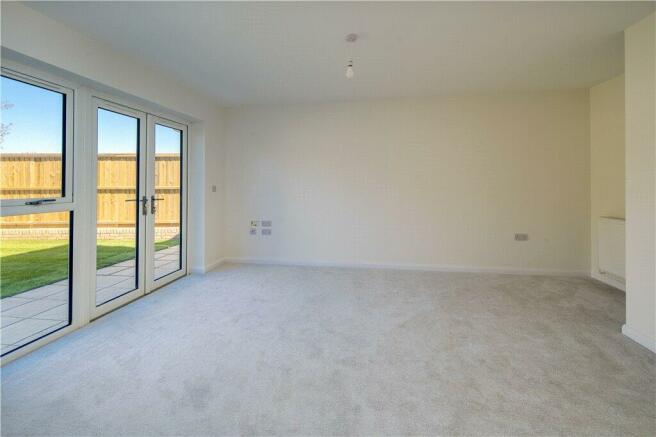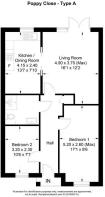
Poppy Close, Ryde, Isle of Wight

- PROPERTY TYPE
Bungalow
- BEDROOMS
2
- BATHROOMS
1
- SIZE
Ask agent
- TENUREDescribes how you own a property. There are different types of tenure - freehold, leasehold, and commonhold.Read more about tenure in our glossary page.
Freehold
Key features
- EV Charging Point
- 10 Year Advantage Structural Defects Warranty
- Predicted EPC rating A
- Triple Glazed Windows
- Solar Panels
- Howdens Kitchen
- Stylish Shower Rooms
- Off Road Parking
- Lawned Gardens with Patio
Description
As new builds, these homes are designed for low-maintenance living. They are energy-efficient, incorporating the latest materials and construction techniques to help keep your energy bills low while providing year-round comfort. With everything built to modern standards, you can enjoy peace of mind knowing your home is up to date with the latest quality specifications. Each property also comes with a 10-year Advantage warranty, offering protection and security for years to come.
Local Area:
Ryde itself offers the perfect setting for your retirement. Known for its lively atmosphere and stunning seaside location, Ryde provides the best of both worlds. You’ll enjoy easy access to miles of sandy beaches – perfect for peaceful walks or a relaxing afternoon by the sea. The town centre, just a short distance away, offers a wonderful selection of independent shops, cosy cafes, and inviting restaurants, allowing you to explore the local charm at your own pace. For those who love an active lifestyle, Ryde boasts a variety of leisure activities, from golf courses to scenic walking trails. Plus, with excellent transport links, including direct ferry services to Portsmouth and access to the rest of the Isle of Wight, you’re always well connected. With limited availability, these newly built bungalows are an excellent opportunity to secure your ideal home in one of the Isle of Wight’s most attractive areas. To fully appreciate everything these homes and their location (truncated)
Specification
Kitchen: Integrated Hob, Integrated Electric Oven, Integrated Extractor Hood, Space for Fridge/Freezer, Space for Washing Machine, Laminate Worktop, Stainless Steel Sink, Clear glass splash back, behind hob Shower Room: Enclosed Shower Cubicle with Wall Panels, Electric Mixer Shower, Vanity Unit with Basin, Tiled Splashback to Basin, Mixer Tap, WC, Extractor Fan, Heated Towel Rail. Heating: Gas Fired Central heating via Combination Boiler. Thermostat Controls. Electrics: Downlights to hallway, kitchen & bathroom. Single Pendants to dining area, living room, bedrooms, cupboard, and loft space. TV point in Living room with provision for TV aerial in the roof space. Smoke/heat detectors. Interior Finishes: Dordogne internal doors. Vinyl flooring to kitchen and bathroom. External: UPVC Windows and doors. Triple glazed windows. Lighting to front and rear door. Gardens laid to lawn. Off road parking. Warranty: Advantage 10 year Structural Defects Insurance. Tenure: (truncated)
Disclaimer
1. These particulars are only a general outline for the guidance of intending purchasers and do not constitute or form in whole or in part an offer or a contract. 2. Although Hose Rhodes Dickson has used reasonable endeavours to ensure that the information provided herein is correct, any intending purchaser should satisfy themself by their own enquiries, inspection, survey and searches as to the correctness of each statement. 3. No statement in these particulars is to be relied upon as a statement or representation of fact and Hose Rhodes Dickson accepts no liability in respect of the same. 4. All statements in these particulars are made without responsibility on the part of Hose Rhodes Dickson or the seller. 5. Neither Hose Rhodes Dickson nor anyone in its employment or acting on its behalf has authority to make any representation or warranty in relation to this property, either on behalf of Hose Rhodes Dickson or on behalf of the seller.
.
6. Nothing in these particulars shall be deemed to be a statement that the property is in good repair or condition nor that any services or facilities are in good working order. 7. Photographs may show only certain parts and aspects of the property at the time when the photographs were taken and you should rely on actual inspection. 8. All images (photographs or computer generated) are for illustrative purposes only and computer-generated images including final elevations and landscaping could differ upon final completion and should not be relied upon. 9. In the event that images and photographs depict the property in a furnished condition, upon completion all furnishings will be removed unless specifically mentioned within the contract for sale as being included within the sale. 10. No assumption should be made in respect of parts of the property not shown in photographs. 11. All dimensions, rooms sizes, areas of fixtures and fittings (including fitted furniture) and any (truncated)
- COUNCIL TAXA payment made to your local authority in order to pay for local services like schools, libraries, and refuse collection. The amount you pay depends on the value of the property.Read more about council Tax in our glossary page.
- Band: TBC
- PARKINGDetails of how and where vehicles can be parked, and any associated costs.Read more about parking in our glossary page.
- Yes
- GARDENA property has access to an outdoor space, which could be private or shared.
- Yes
- ACCESSIBILITYHow a property has been adapted to meet the needs of vulnerable or disabled individuals.Read more about accessibility in our glossary page.
- Lateral living,Level access,Wide doorways
Energy performance certificate - ask agent
Poppy Close, Ryde, Isle of Wight
NEAREST STATIONS
Distances are straight line measurements from the centre of the postcode- Ryde St. Johns Road Station0.4 miles
- Smallbrook Junction Station0.7 miles
- Ryde Esplanade Station0.9 miles
Moving is a busy and exciting time and we're here to make sure the experience goes as smoothly as possible by giving you all the help you need under one roof.
The company has always used computer and internet technology, but the company's biggest strength is the genuinely warm, friendly and professional approach that we offer all of our clients.
Notes
Staying secure when looking for property
Ensure you're up to date with our latest advice on how to avoid fraud or scams when looking for property online.
Visit our security centre to find out moreDisclaimer - Property reference NHD240047. The information displayed about this property comprises a property advertisement. Rightmove.co.uk makes no warranty as to the accuracy or completeness of the advertisement or any linked or associated information, and Rightmove has no control over the content. This property advertisement does not constitute property particulars. The information is provided and maintained by Hose Rhodes Dickson - New Homes, Newport. Please contact the selling agent or developer directly to obtain any information which may be available under the terms of The Energy Performance of Buildings (Certificates and Inspections) (England and Wales) Regulations 2007 or the Home Report if in relation to a residential property in Scotland.
*This is the average speed from the provider with the fastest broadband package available at this postcode. The average speed displayed is based on the download speeds of at least 50% of customers at peak time (8pm to 10pm). Fibre/cable services at the postcode are subject to availability and may differ between properties within a postcode. Speeds can be affected by a range of technical and environmental factors. The speed at the property may be lower than that listed above. You can check the estimated speed and confirm availability to a property prior to purchasing on the broadband provider's website. Providers may increase charges. The information is provided and maintained by Decision Technologies Limited. **This is indicative only and based on a 2-person household with multiple devices and simultaneous usage. Broadband performance is affected by multiple factors including number of occupants and devices, simultaneous usage, router range etc. For more information speak to your broadband provider.
Map data ©OpenStreetMap contributors.





