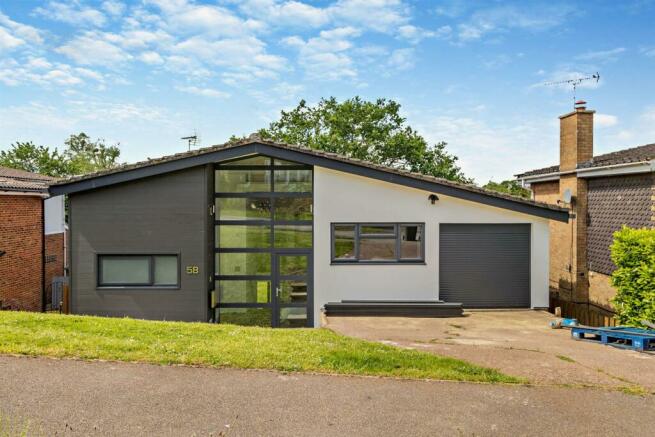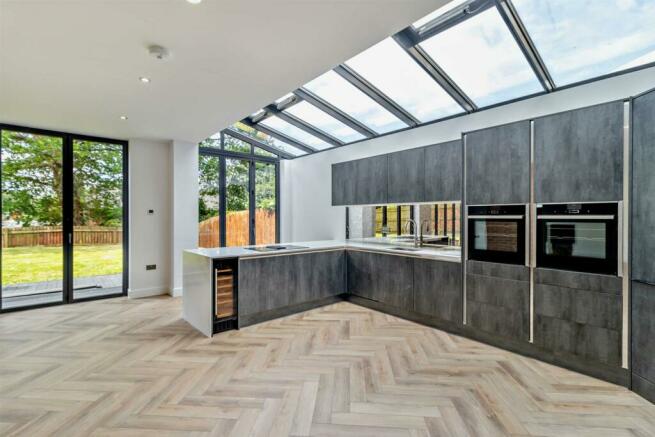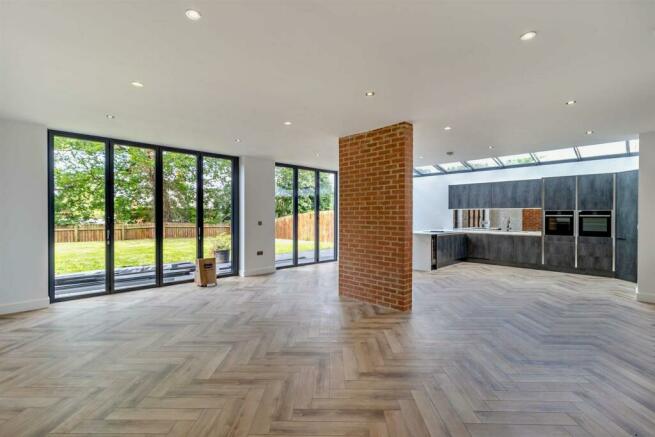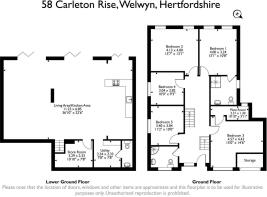Carleton Rise, Welwyn

Letting details
- Let available date:
- Ask agent
- Deposit:
- £3,750A deposit provides security for a landlord against damage, or unpaid rent by a tenant.Read more about deposit in our glossary page.
- Min. Tenancy:
- Ask agent How long the landlord offers to let the property for.Read more about tenancy length in our glossary page.
- Let type:
- Long term
- Furnish type:
- Unfurnished
- Council Tax:
- Ask agent
- PROPERTY TYPE
Detached
- BEDROOMS
5
- BATHROOMS
2
- SIZE
Ask agent
Key features
- Five Bedroom Detached House
- Modern Contemporary Living
- Just Completely Refurbished and Extended
- Magnificent Kitchen/ Dining / Family Room
- Wood Burning Stove
- Underfloor heating
- Desirable Village Location
- Unfurnished
- Minimum 12 months
Description
Reception Hall - Access via front door, stairs to upper and lower floors, floor to ceiling double glazed windows, glass panels to stairs with stainless steel balustrade, herring bone wood effect flooring.
Shower Room - Opaque double glazed window to front, hand wash basin with mixer tap, fitted shower cubicle with overhead rainfall shower, shower attachment and wall mounted mixer control, heated towel rail, inset ceiling spotlights, low level WC, fully tiled walls, tiled floor.
Bedroom Five - 3.40m'' x 3.05m (11'2'' x 10') - Double glazed window to side, inset ceiling spotlights, underfloor heating, loft hatch.
Lower Floor -
Open Plan Kitchen/Living Room - 11.23m'' x 6.86m'' (36'10'' x 22'6'') - Three double glazed bi folding doors opening onto rear garden, inset ceiling spotlights, under floor heating, herring bone wood effect flooring, log burning stove,, feature exposed red brick pillar, double glazed glass sloping roof, cream marble effect quartz work top surfaces, fitted black ash effect wall and base units, pull out storage drawers, two integrated 'Neff ovens, fitted induction hob, large built in larder cupboard with semi circular shelving, integrated 'CDA' fridge and freezer, 'Neff' integrated dishwasher, stainless steel inset sink unit with ' Quooker' tap and routed drainer, wine fridge, underfloor heating.
Utiility Room - 2.34m'' x 2.34m'' (7'8'' x 7'8'') - Marble effect quartz work top surfaces, black ash effect cupboards, herringbone wood effect flooring, underfloor heating, inset ceiling spotlight.
Store Room / Study - 3.30m'' x 2.34m'' (10'10'' x 7'8'') - Under floor heating, wood effect herringbone flooring, inset ceiling spotlights.
Upper Floor Landing - inset ceiling spotlights, loft hatch, glass panels with stainless steel balustrade.
Bedroom One - 3.99m'' x 3.25m'' (13'1'' x 10'8'') - Two double glazed windows to rear, inset ceiling spot lights, underfloor heating.
Ensuite Shower Room - Opaque double glazed window, fitted shower cubicle over head shower, attachment and mixer control, hand wash basin with drawers under, low level WC, heated towel rail, under floor heating, inset ceiling spot lights.
Bedroom Two - 4.14m'' x 3.99m'' (13'7'' x 13'1'' ) - Two double glazed windows, inset ceiling spotlights, underfloor heating.
Bedroom Three - 4.57m x 4.42m'' (15' x 14'6'') - Double glazed window to front, sloping ceiling, wood effect herringbone flooring, heated towel rail.
Plant Room - 3.30m'' x 1.19m'' (10'10'' x 3'11'') - Wall mounted 'Worcester' gas fired boiler, stainless steel mega flow hot water tank, consumer box.
Bedroom Four - 3.05m x 2.82m'' (10' x 9'3'') - Double glazed window, inset ceiling spotlights, underfloor heating.
Outside - FRONT: Off street parking - Store room with roller shutter door, steps down to front door.
REAR: Laid mainly to lawn, decking, close board fencing.
Brochures
Carleton Rise, WelwynBrochure- COUNCIL TAXA payment made to your local authority in order to pay for local services like schools, libraries, and refuse collection. The amount you pay depends on the value of the property.Read more about council Tax in our glossary page.
- Band: G
- PARKINGDetails of how and where vehicles can be parked, and any associated costs.Read more about parking in our glossary page.
- Yes
- GARDENA property has access to an outdoor space, which could be private or shared.
- Yes
- ACCESSIBILITYHow a property has been adapted to meet the needs of vulnerable or disabled individuals.Read more about accessibility in our glossary page.
- Ask agent
Carleton Rise, Welwyn
NEAREST STATIONS
Distances are straight line measurements from the centre of the postcode- Welwyn North Station1.3 miles
- Welwyn Garden City Station2.4 miles
- Knebworth Station2.6 miles
About the agent
Why Choose Alexander Bond & Company?
In an ever changing property market one thing you can rely on is the consistently high standard of service that will be delivered by us. With our friendly enthusiasm, long opening hours, full coloured property details and extremely competitive fees there is only one choice when it comes to choosing your agent.
We truly are not just another estate agent!
* Your local independent estate agent with many years experience
* Open 7 days
Industry affiliations


Notes
Staying secure when looking for property
Ensure you're up to date with our latest advice on how to avoid fraud or scams when looking for property online.
Visit our security centre to find out moreDisclaimer - Property reference 33127499. The information displayed about this property comprises a property advertisement. Rightmove.co.uk makes no warranty as to the accuracy or completeness of the advertisement or any linked or associated information, and Rightmove has no control over the content. This property advertisement does not constitute property particulars. The information is provided and maintained by Alexander Bond & Company, Knebworth. Please contact the selling agent or developer directly to obtain any information which may be available under the terms of The Energy Performance of Buildings (Certificates and Inspections) (England and Wales) Regulations 2007 or the Home Report if in relation to a residential property in Scotland.
*This is the average speed from the provider with the fastest broadband package available at this postcode. The average speed displayed is based on the download speeds of at least 50% of customers at peak time (8pm to 10pm). Fibre/cable services at the postcode are subject to availability and may differ between properties within a postcode. Speeds can be affected by a range of technical and environmental factors. The speed at the property may be lower than that listed above. You can check the estimated speed and confirm availability to a property prior to purchasing on the broadband provider's website. Providers may increase charges. The information is provided and maintained by Decision Technologies Limited. **This is indicative only and based on a 2-person household with multiple devices and simultaneous usage. Broadband performance is affected by multiple factors including number of occupants and devices, simultaneous usage, router range etc. For more information speak to your broadband provider.
Map data ©OpenStreetMap contributors.




