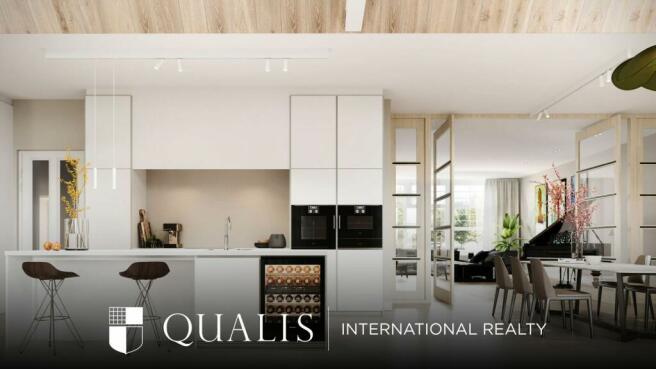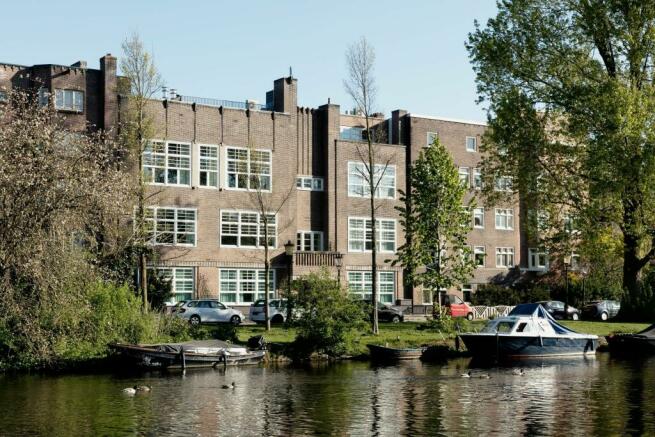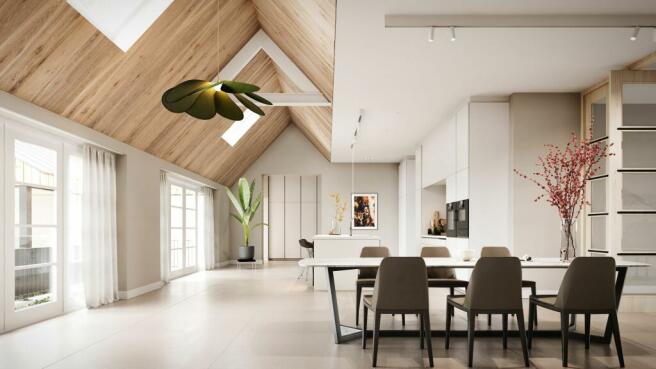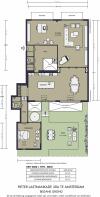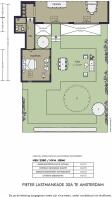Noord-Holland, Amsterdam, Netherlands
- PROPERTY TYPE
Apartment
- BEDROOMS
4
- BATHROOMS
4
- SIZE
4,370 sq ft
406 sq m
Description
PIETER LASTMANKADE 30
NEW WITH RESPECT FOR THE PAST
5 newly build apartments, a new foundation, energy efficient, high quality insulation and two elevators, build behind the original facade of an old school!
Unique history, unique location, unique project and a unique opportunity to live on the waterfront in the former Willemspark School in the beautiful residential area of Amsterdam Oud-Zuid! “De School” offers a completely renovated development of 5 high-end apartments with garden, roof terrace and unobstructed view over the water.
Stylish apartment with an unprecedented living area of 406 m2 and 214 m2 garden on the ground floor of the renovation project “De School” on the Pieter Lastmankade. This unique object has been built entirely to the latest modern standards and is energy efficient. With a beautiful solid oak floor and 3/4 bedrooms, 4 bathrooms, a sauna and plenty of cupboard space, this is a very unique object with a view over the Noorder Amstelkanaal.
Construction wise a lot has been achieved during this 4-year renovation project!
A complete make over has been realised behind the original facade. A new foundation and an extra layer in the souterrain was created based on the preservation of light. Because of the high ceiling on the ground floor, it has been possible to raise the ground floor, in order to create large windows at the front with lots of light and double doors to the patio at the rear, which have resulted in an extra living floor with a nice high ceiling and good light.
The original staircase in the middle of the building is replaced by two elevators which give access to the different apartments. A newly build staircase with original elements has been moved at the right side of the building.
The various installations used ensure the intended energy-efficient EPA A+ label. Presence of solar panels (in total 60 panels are distributed over all apartments - about 12 each), sustainable climate control, underfloor heating, optimal insulation, air conditioners with cooling and heating functions, sun-reflecting glass, energy efficient and high-efficiency central heating boilers, optimal insulation and naturally ventilated through drip openings integrated into window frames.
The insulation of floors and ceilings at the highest level is also of great importance during the realisation of this project. The floors are made of concrete and the ceilings are hung in a construction that, together with the floors, ensures a very high degree of sound density.
This quality is accompanied by a special design and attention to layout and comfort. The beautiful large windows, the outdoor spaces and the high ceilings are characteristic of this beautiful building. Comfort, low maintenance materials, plenty of storage space and an outdoor area on the outskirts of the city. The building has two elevators, which provide access to each apartment.
Abstraction and beauty have been the starting point for this renovation and are expressed in the interior, the building materials and the finishing.
ARCHITECTURE
In 1924, the first building of the Willemspark School was constructed on the Pieter Lastmankade. “The School” is part of the expressive architectural style of the Amsterdam School, which emerged around 1910, as a reaction to the neo-styles of the 19th century. Driven by a rapidly changing society, architecture also developed an urge to innovate and look for new sources of inspiration for design. Driven young architects started using typical Dutch materials, such as bricks and roof tiles, to create completely irrational shapes. The emphasis was now more on spectacle, beauty and romance. The use of reinforced concrete in the construction also makes wide horizontal windows possible. The horizontal line is therefore one of the most important features. Bricks are ideal for all kinds of creative excesses: experiments with brickwork bonds, protrusions, decorative edges, curves, but increasingly the emphasis was on abstract compositions and plasticity.
Gardens | Roof terrace | Balconies
The charming landscaped front garden of approximately 100 m2 provides maximum privacy and a beautiful view. The landscaped path that leads to the front door of “De School” has the option to park some bicycles in the therefore designated bicycle racks on its own enclosed grounds. The backyard (400 m2), landscaped with lots of greenery and beautiful sun terraces, is exclusively intended for the residents of the ground floor apartments. Apartment D has access to the beautiful roof terrace where you can enjoy the fantastic view of Amsterdam in complete privacy.
PIETER LASTMANKADE 30A
This stylish apartment consists of a unique living area of no less than 406 m2 and 214 m2 garden on the ground floor of the renovation project “De School” on the Pieter Lastmankade.
Ground floor
Entering the charmingly front garden and the beautiful central entrance, the front door gives direct access to the apartment. A spacious hallway, with a separate toilet and wardrobe, leads to the very large living room with open kitchen and dining room. This living area offers a nice view of the beautiful landscaped backyard as well as the front garden and the Noorder Amstelkanaal.
The open kitchen, complete with cooking island, is from the Bulthaup brand and is equipped with all necessary built-in appliances; including a Quooker and wine climate cabinet. Custom-made oak floor-to-ceiling doors naturally separate the living and dining areas.
On the garden side the office (annex bedroom) with large glass sliding doors is situated and provides direct access to the garden. This modern extension, made of Red Cedar wood and zinc, forms a beautiful contrast with the traditional character of the building.
Souterrain
The souterrain houses 3 spacious bedrooms and 3 bathrooms. The master bedroom has an impressive cupboard wall behind the bed. The adjacent bathroom, of Italian design combined with Vola taps, is equipped with a freestanding bath, walk-in shower, double Monolith sinks, a wonderful sauna and a separate toilet. The ceramic tiles are from the Cigacar brand. Both bedrooms at the front have their own bathroom with walk-in shower, sink and separate toilet. One will also find a laundry room, technical room and storage room on this floor.
Garden
The beautifully landscaped garden has a unique size of approximately 214 m2 and is an oasis of peace at the rear of the apartment. Various terraces offer the opportunity to enjoy cosy drinks and dinners with friends and family in complete privacy. The apartment has plenty of storage space, built-in wardrobes, air conditioning in all bedrooms, underfloor heating and solid oak floors throughout the apartment.
PARTICULARITIES
- Living area measured according to NEN 406 m2
- The surface of the garden is approximately 214 m2
- 4 bedrooms, 4 bathrooms
- Sauna with shower room
- Daikin air conditioning with heating- and cooling option available in all rooms with the exception of the garden house
- WTW unit; A heat recovery unit keeps the air flows in balance.
- Solid oak floor throughout the apartment
- Underfloor heating available throughout the apartment
- Use of high-quality materials
- Flos lighting throughout the apartment
- Bulthaup kitchen with Quooker
- Italian design baths and sinks
- All taps from the Vola brand (with the exception of the kitchen tap)
- Ceramic tiles from the Cigacer brand
- The apartment now has an energy label A+ and could be converted to A+++ by using heat pumps.
All based on insulation values provided by the contractor and suppliers of the glass and frames.
- The building in which the apartment is located is fully insulated during construction
- Presence of solar panels and sun-resistant glass
- The apartment has an alarm system
- The assigned notary on this project is Hartman LMH
OWNERSHIP GROUND LEASE
- The building is located on leasehold land of the municipality of Amsterdam
- General Provisions for perpetual groundlease 2000 apply
- The current period runs from 16-09-1983 up to 15-09-2035 and has been bought off
- The switch to perpetual leasehold has been requested under favourable conditions
LOCATION
The building is located on the Noorder Amstelkanaal, in the middle of the residential green area called Oud-Zuid. Many cultural attractions such as the Rijksmuseum, the Stedelijk Museum, the Van Gogh Museum and the Concertgebouw are just around the corner. Within walking distance of the Cornelis Schuytstraat, the famous local street with lots of delicious food and drink options, boutiques and local shops for daily shopping. Restaurant Visque, bar Carter, Brasserie van Dam, Brasserie van Baerle, Brasserie De Joffers and many other lunchrooms and restaurants are within easy reach. On Saturdays there is a pleasant local market with many delicious products on Jacob Obrechtplein. Also the international PC Hoofdstraat with numerous luxury boutiques, the Conservatorium Hotel, the Rijks restaurant and the Seafood Bar is located around the corner. The lovely Vondelpark can be reached within 5 minutes walking distance, where there is plenty possibility for recreation.
ACCESSIBILITY
The Pieter Lastmankade is easily accessible from the exit S108. The center of Amsterdam can be reached within 10 minutes by tram or bicycle. The Ring A10, with a direct route to Schiphol Airport, is approximately 15 minutes away by car. Many tram, metro and bus connections are nearby.
DELIVERY
- Delivery in consultation
- The assigned notary on this project is Hartman LMH
Brochures
Brochure 1Brochure 2Noord-Holland, Amsterdam, Netherlands
NEAREST AIRPORTS
Distances are straight line measurements- Schiphol(International)5.0 miles
- Rotterdam(Local)38.6 miles
- Eindhoven(International)66.1 miles
About the agent
Real estate agents with truly added value.
Qualis is the national network that consists of 50 independent real estate agencies that are specialised in the purchase and sale of the higher segment. All real estate agents have a strong position and excellent reputation.
Unique marketing strategy
Our real estate agents combine their knowledge, strength and network to connect buyers and sellers. Our unique marketing strategy increases our effectiveness in the Nether
Notes
This is a property advertisement provided and maintained by Qualis International Realty, Drunen (reference 664d19a385ebc8030f088f16) and does not constitute property particulars. Whilst we require advertisers to act with best practice and provide accurate information, we can only publish advertisements in good faith and have not verified any claims or statements or inspected any of the properties, locations or opportunities promoted. Rightmove does not own or control and is not responsible for the properties, opportunities, website content, products or services provided or promoted by third parties and makes no warranties or representations as to the accuracy, completeness, legality, performance or suitability of any of the foregoing. We therefore accept no liability arising from any reliance made by any reader or person to whom this information is made available to. You must perform your own research and seek independent professional advice before making any decision to purchase or invest in overseas property.
