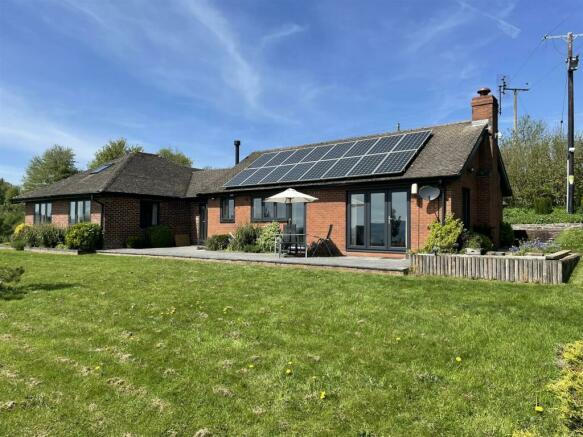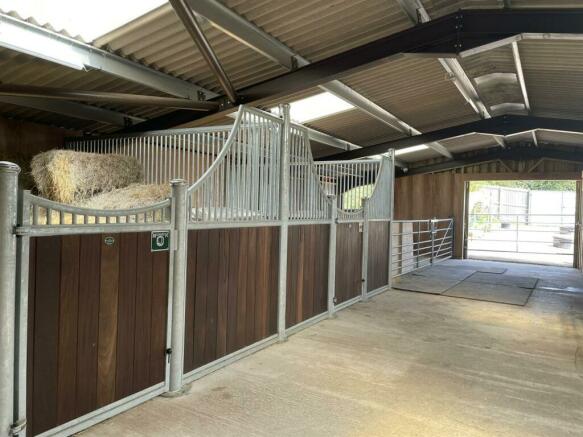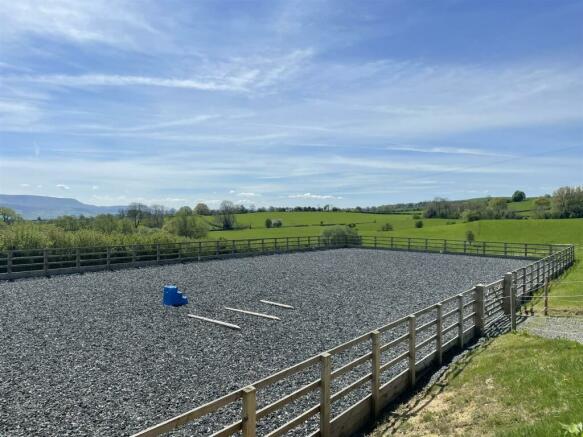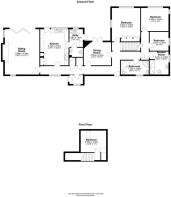Brilley, Whitney-On-Wye, Herefordshire
- PROPERTY TYPE
Smallholding
- BEDROOMS
4
- SIZE
Ask agent
Key features
- •A delightful bungalow with panoramic views of the Black Mountains
- •Set in approximately 6.16 acres with stables, paddocks and manége
- •Spacious four bedroom accommodation
- •Set above the Wye Valley close to Hay-on-Wye
- •PV Solar Panels with 5KW battery
Description
The property offers excellent equestrian facilities including an American barn with Monarch partition stables, a manége and a further separate stable block adjacent to the house. It’s location along a quiet country lane provides excellent access to out riding.
Situation - The property is found approximately 4 miles from Clyro village which offers services including a petrol station/village store as well as a new primary school, village hall and public house. Whitney-on-Wye, also 4 miles in distance, offers a church, public house, nursery school, post office/store and petrol station/store.
A more extensive range of services and facilities can be found in Hay-on-Wye. Hay-on-Wye, which is just over 5 miles away, is a delightful market town, famous for its annual Literary Festival held in the Spring. Hay-on-Wye offers an excellent range of services and facilities including dentists, doctors' surgery, cinema, chemist, library, post office, primary school, a wealth of second-hand bookshops, antique shops and an excellent diverse market which operates every Thursday. There is a wide range of public houses, restaurants and cafes, all located close to the town center.
The local area is one of outstanding beauty, offering an extensive range of leisure and recreational activities. There are a wide range of footpaths and bridleways as well as excellent out riding. The Begwyns, Milton and Bryngwyn Hills are found close by.
The Accommodation - Entering through the porch there is a corridor which leads to the sitting room. This is a delightfully open space with a window to the rear and bi-fold doors which open to the rear of the property looking out over the outstanding views. There is also a brick fireplace with a wood stove.
The kitchen is a light and airy space with a generous range of fitted units, an electric Esse range cooker, plumbing for a dishwasher, a ceramic sink and a door into the useful utility room.
The utility room has a stainless steel sink, further storage cupboards, a door leading outside and a further door to a washroom with w.c and a wash-hand basin.
Next to the kitchen is the dining room which features a wood burner to one side and a set of full-length doors opening to the front. There are also two doors giving access to the corridor.
On the ground floor there are three bedrooms with the main bedroom having a dual aspect, a range of fitted wardrobes and windows taking full advantage of the views.
The two further bedrooms also take full advantage of the views.
There is a shower room with an exceptionally generously proportioned shower, a wash-hand basin and w.c and separate bathroom with a corner bath, shower cubical, w.c and wash-hand basin.
From the central corridor a staircase leads to the first-floor giving access to the fourth bedroom which has two skylight windows.
Overall, the accommodation is beautifully presented taking advantage of the stunning southerly views.
Outside - The property is approached from the quiet country lane through a five-bar gate down to a tarmacadam turning area with ample space for parking.
Immediately to the front is the garage 8.14m x 5,51m with two up and over doors, a workshop area, windows to the rear, power and lighting.
It is noted that the garage is also connected to water and the domestic foul drainage system.
A staircase leads to the first-floor studio area which when completed could offer additional accommodation (subject to the necessary regulations and consents).
The first stable block is found adjacent to the driveway with an open fronted store 3.43m x 3.49m and three further stables each measuring approximately 3m x 5m, noting that one of the stables contains the water system. There is also a tack room 2.38m x 3.50m, additional mains power, lighting and two outside taps.
Next to this yard there is a further open fronted shed 4.34m x 9m and a 4m ground apex. This is of mainly timber frame with a hardcore floor.
The main stable yard can be accessed separately via the lane through a solid steel gate into a hardcore surface parking and turning area.
The main stable barn overall measures 14m x 10.70m with two loose boxes of 3.62m x 3.69m and 3.62m x 4.28m and a large enclosure 6.19m x 3.62m.
The partitions are provided by Monarch stables and are of superb quality. All the flooring is concrete and the building itself is of steel construction with timber cladding and profile roofing. There are double doors at both ends and at one end is separate w.c with a sink.
The tackroom is generous in proportion 6.11m x 3.47m also with a sink and double-glazed window. It is noted that there is water storage taken from the roof.
The manége is by Pegasus Arenas and has a silica sand with recycled carpet surface and the paddock is separated into three parcels on a southerly facing slope, all well fenced and with water. Please note that the field shelters are not included in the sale.
Services - We are advised that the property is connected to mains electricity, private water and private drainage, air source heat pump central heating and PV Solar Panels. Please note the services or service installations have not been tested.
Council Tax Band - Powys Council “F”.
Tenure - Freehold with vacant possession upon completion.
Directions - From the A438 travelling from Clyro towards Hereford, turn left at the Rhydspence Inn. Proceed up the hill behind the public house and continue up the hill to the right.
Continue to the next junction turning right (opposite a house called Nashdom).
Proceed along this lane continuing up the hill and when at the top of the hill and turning to the left, the driveway will be found immediately on the left-hand side.
W3W - //towns.technical.visit
Viewing And Contact Details - All viewings must be arranged through the sole selling agents Sunderlands.
Contact tel:
Email:
Office opening hours: Mon-Fri 9.00-17.00 Sat 9.00-12.00.
Out of hours contact: Harry Aldrich-Blake
Brochures
Pen-y-Van Brochure.pdfBrochureEnergy Performance Certificates
EE RatingBrilley, Whitney-On-Wye, Herefordshire
NEAREST STATIONS
Distances are straight line measurements from the centre of the postcode- Dolau Station12.9 miles
About the agent
Sunderlands are Herefordshire longest established independent estate agents who are proud to offer a professional quality service for both new and established clients. The combination of their local expertise and investment in the latest technology enables them to offer future vendors and buyers the very best service. If you are considering selling your property, be it, a city residence, rural cottage or even a large country home then start by contact one of our valuers and book a free market
Notes
Disclaimer - Property reference 33127442. The information displayed about this property comprises a property advertisement. Rightmove.co.uk makes no warranty as to the accuracy or completeness of the advertisement or any linked or associated information, and Rightmove has no control over the content. This property advertisement does not constitute property particulars. The information is provided and maintained by Sunderlands, Hay-on-wye. Please contact the selling agent or developer directly to obtain any information which may be available under the terms of The Energy Performance of Buildings (Certificates and Inspections) (England and Wales) Regulations 2007 or the Home Report if in relation to a residential property in Scotland.
Map data ©OpenStreetMap contributors.





