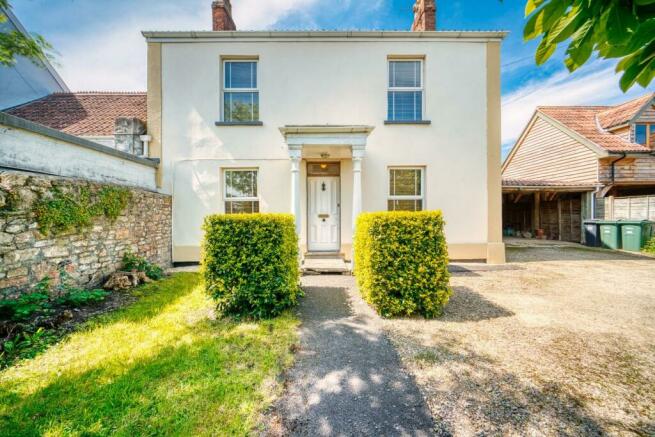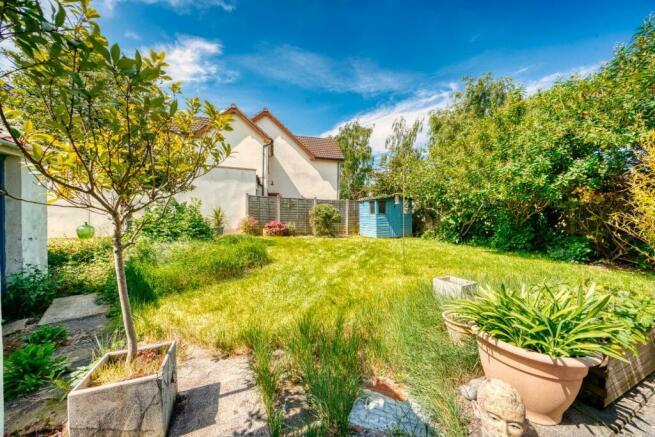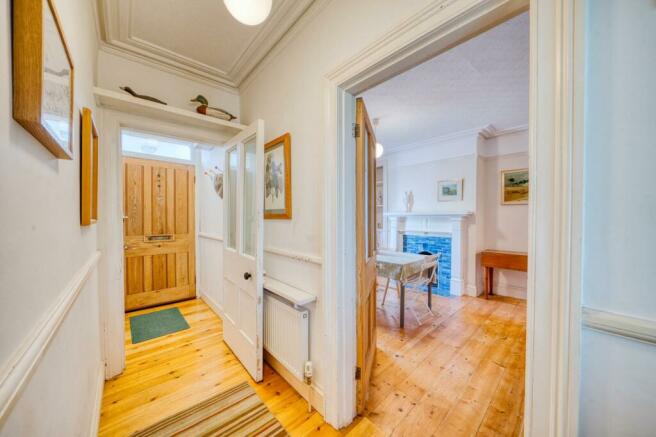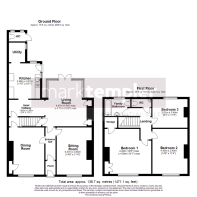Charismatic period home in the village of Yatton

- PROPERTY TYPE
Semi-Detached
- BEDROOMS
3
- BATHROOMS
1
- SIZE
1,472 sq ft
137 sq m
- TENUREDescribes how you own a property. There are different types of tenure - freehold, leasehold, and commonhold.Read more about tenure in our glossary page.
Freehold
Key features
- Charismatic period home
- Multiple reception rooms
- In excess of 1400 sqft living accommodation
- Three well proportioned bedrooms
- Enclosed South West facing garden
- Gated off street parking and carport
Description
Outside the rear garden is enclosed and enjoys a sunny South Westerly aspect, perfect for relaxing and entertaining during the summer. Enclosed by a mixture of natural stone wall and fence panels, laid mainly to lawn, bordered by a variety of mature shrubs and trees with a patio seating area for the garden furniture. A garden WC is also present along with secure gated access to the carport. The front has a pathway leading to the main entrance, flanked on one side by grass and mature shrubs and trees. To the other side is the driveway, laid to gravel providing off-street parking for numerous vehicles and leads to the carport, accessed from the road via a five-bar wooden gate.
York House is situated in Yatton's North End just a short walk from Yatton's mainline railway station connecting to both London and the West Country. Locally you have a range of amenities that include village shops, cafes and many more. The local primary school is only a short walk and also within the catchment of the highly regarded Backwell School.
Ground Floor -
Entrance - Via secure hardwood door into porch.
Porch - Exposed floorboards, dado rail, decorative coving to ceiling, door to entrance hall.
Entrance Hall - Exposed floorboards, dado rail, decorative coving to ceiling, radiator, doors to all principal rooms.
Sitting Room - 4.47m x 3.45m (14'8" x 11'4") - uPVC double glazed window to front aspect, exposed floorboards, fireplace with wood burning stove and slate tiled hearth, dado rail, decorative coving to ceiling, radiator.
Dining Room - 4.47m x 3.48m (14'8" x 11'5") - uPVC double glazed window to front aspect, dado rail, picture rail, decorative coving to ceiling, open fireplace with tiled surround and hearth with built-in storage to one side, radiator,
Inner Hallway - Exposed floorboards, radiator, open to kitchen, open to living room, stairs rising to first-floor landing.
Kitchen - 3.48m x 3.07m (11'5" x 10'1") - Fitted with a matching range of wall and base units with worktop surface over, one and a half bowl stainless steel sink and drainer with swan neck mixer tap over, tiled splash backs, space and plumbing for dishwasher, space for undercounter fridge freezer, space for free standing cooker, uPVC double glazed window to rear aspect, uPVC double glazed window to side aspect, secure courtesy door to garden, open to utility.
Utility - uPVC double glazed window to side aspect, space and plumbing for washing machine, space for tumble dryer, wall mounted gas fired boiler,
Living Room - 4.47m x 4.71m (14'8" x 15'5") - Exposed floorboards, secure uPVC double-glazed French style doors opening to the rear garden with uPVC double-glazed windows to either side, two additional uPVC double-glazed windows to both side aspects, two radiators, wood burning stove with slate tiled hearth and built-in storage cupboards to either side, door to storage cupboard, door to entrance hall.
Outside Wc - Fitted with a low level WC, two windows to side aspect
First Floor -
Landing - Doors to all bedrooms, family bathroom, and WC.
Bedroom 1 - 4.43m x 4.59m (14'6" x 15'1") - uPVC double-glazed window to front aspect, radiator, picture rail, decorative coving to ceiling, two storage cupboards.
Bedroom 2 - 4.43m x 3.45m (14'6" x 11'4") - uPVC double-glazed window to front aspect, radiator, picture rail, decorative coving to ceiling, exposed floorboards.
Bedroom 3 - 2.83m x 3.45m (9'3" x 11'4") - uPVC double-glazed window to rear aspect, radiator, exposed floorboards.
Wc - Fitted with a two-piece suite comprising of low-level WC and corner wash hand basin with tiled splash back.
Family Bathroom - Fitted with a three-piece suite comprising of low-level WC, pedestal wash hand basin, and deep panel bath with independent shower over and glass screen, tiling to all splash prone areas, radiator, obscure uPVC double glazed window to front aspect.
Outside -
Front - Laid to lawn and bordered by mature trees, shrubs, and bushes with a pathway leading to the main entrance.
Parking - Gravel driveway provides off-street parking for two vehicles.
Carport - Providing covered off-street parking for two vehicles, secure door to rear garden.
Rear - Enclosed by a mixture of natural stone wall and fencing panels with a South Westerly aspect, laid mainly to lawn with a variety of mature shrubs and trees, door to carport, door to outside WC.
About This Property -
Tenure - Freehold
Utilities - Mains electric supply
Mains water supply
Mains drainage
Mains gas supply with gas fired central heating
Broadband - Ultrafast broadband is available with the highest available download speed 1139 Mbps and the highest available upload speed 1000 Mbps.
This information is sourced via checker.ofcom.org.uk, we advise you make your own enquiries.
Brochures
Charismatic period home in the village of Yatton- COUNCIL TAXA payment made to your local authority in order to pay for local services like schools, libraries, and refuse collection. The amount you pay depends on the value of the property.Read more about council Tax in our glossary page.
- Band: B
- PARKINGDetails of how and where vehicles can be parked, and any associated costs.Read more about parking in our glossary page.
- Yes
- GARDENA property has access to an outdoor space, which could be private or shared.
- Yes
- ACCESSIBILITYHow a property has been adapted to meet the needs of vulnerable or disabled individuals.Read more about accessibility in our glossary page.
- Ask agent
Charismatic period home in the village of Yatton
Add an important place to see how long it'd take to get there from our property listings.
__mins driving to your place
Your mortgage
Notes
Staying secure when looking for property
Ensure you're up to date with our latest advice on how to avoid fraud or scams when looking for property online.
Visit our security centre to find out moreDisclaimer - Property reference 33127272. The information displayed about this property comprises a property advertisement. Rightmove.co.uk makes no warranty as to the accuracy or completeness of the advertisement or any linked or associated information, and Rightmove has no control over the content. This property advertisement does not constitute property particulars. The information is provided and maintained by Mark Templer Residential Sales, Yatton. Please contact the selling agent or developer directly to obtain any information which may be available under the terms of The Energy Performance of Buildings (Certificates and Inspections) (England and Wales) Regulations 2007 or the Home Report if in relation to a residential property in Scotland.
*This is the average speed from the provider with the fastest broadband package available at this postcode. The average speed displayed is based on the download speeds of at least 50% of customers at peak time (8pm to 10pm). Fibre/cable services at the postcode are subject to availability and may differ between properties within a postcode. Speeds can be affected by a range of technical and environmental factors. The speed at the property may be lower than that listed above. You can check the estimated speed and confirm availability to a property prior to purchasing on the broadband provider's website. Providers may increase charges. The information is provided and maintained by Decision Technologies Limited. **This is indicative only and based on a 2-person household with multiple devices and simultaneous usage. Broadband performance is affected by multiple factors including number of occupants and devices, simultaneous usage, router range etc. For more information speak to your broadband provider.
Map data ©OpenStreetMap contributors.




