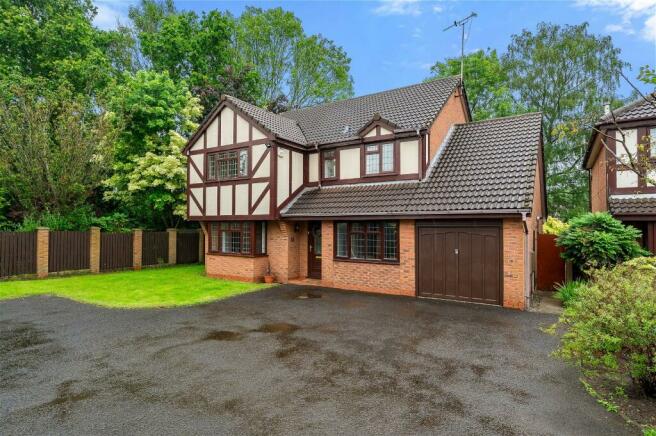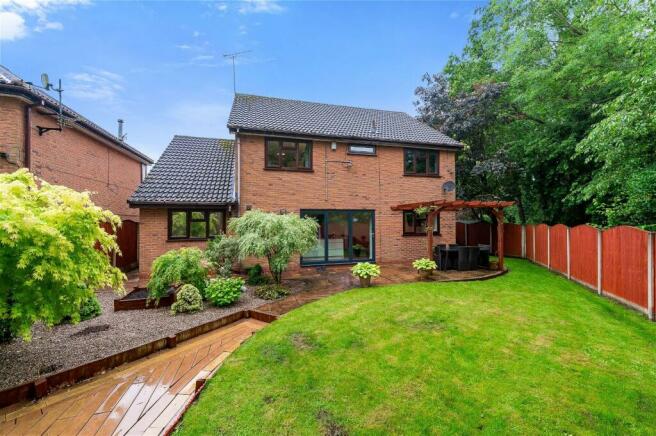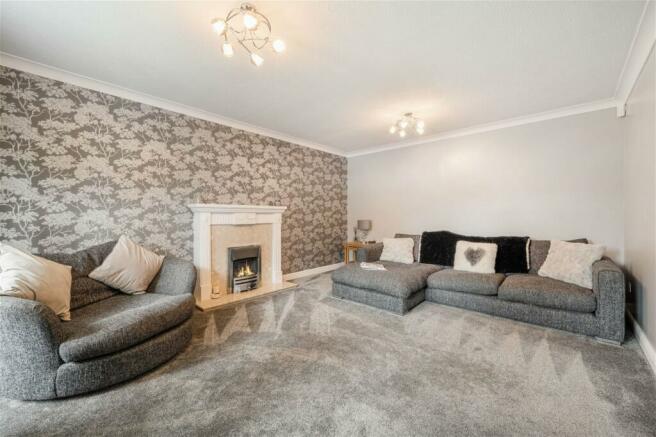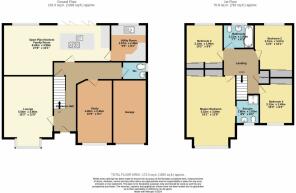Substantial Detached Family Home in a Quiet Corner of Callands
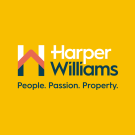
- PROPERTY TYPE
Detached
- BEDROOMS
4
- BATHROOMS
2
- SIZE
Ask agent
- TENUREDescribes how you own a property. There are different types of tenure - freehold, leasehold, and commonhold.Read more about tenure in our glossary page.
Freehold
Key features
- Substantial Detached Property
- Beautifully Presented
- Two Reception Rooms
- Open Plan Kitchen Family Room
- Cloaks/ WC & Utility
- Four Double Bedrooms
- Bathroom & Ensite
- Large Driveway & Garage
- Enviable Corner Plot
- Popular Location
Description
A Warm Welcome
As you step into this impressive four bed detached family home, you are greeted by a warm and welcoming entrance hallway. With its tasteful decor and inviting ambiance, this space sets the tone for the entire property.
From the entrance hallway, you can easily access the various living areas of the home, seamlessly connecting the different rooms. There is a large understairs storage cupboard providing a practical solution for everyday storage needs and a modern WC off the hall fitted with a contemporary two-piece suite and beautifully tiled.
Whether you're welcoming guests or coming home after a long day, the inviting entrance hallway of this property is sure to make a lasting impression.
Heart of the Home
The ‘Wow Factor’ to the ground floor living space is the stunning open plan kitchen, dining and family room which is certainly a credit to the current owners. This space effortlessly combines style and functionality, creating the perfect setting for hosting family parties, cooking up a storm after a busy day, or simply spending quality time with loved ones.
The open plan layout ensures that the kitchen, dining, and family room flow together, creating a spacious and inviting area for relaxation, dining, and entertaining.
The kitchen area is every chef’s dream, fitted with a showstopper centre island which has been carefully designed with stylish high-gloss light grey base units with sleek marble-effect granite worktops, equipped with an induction hob and an inset sink with a mixer tap and drainer, creating a functional but tidy workspace, allowing you to prepare meals with ease. The island also benefits from an integrated drinks fridge, plenty of storage and a breakfast bar area, inviting family and guests to chat while meals are being prepared. Adjacent to the island across one wall, there are contrasting full length units in midnight blue hosting a range of built-in appliances including a double oven and a fridge-freezer.
The open layout between the kitchen and living and dining areas, fosters a sense of connectivity and flow throughout the home. Natural light floods into the space through the bi-folding doors, enhancing the homely ambiance and making it even more inviting, and ideal for making the most of indoor/ outdoor living in the warmer months.
Located off the kitchen there is fully fitted utility room in-keeping with the kitchen units with the same luxurious granite worktops over. This space provides practicality and functionality to meet all your everyday needs, while also helping to keep your main living areas free from clutter and distractions.
Family Living
The spacious lounge of this beautiful home provides the ideal setting for spending quality time as a family and has a large box bay window to the front aspect, allowing ample natural light into the room. Whether you're entertaining guests or simply enjoying a cosy night in, the well-appointed living space provides plenty of room for everyone to relax and unwind.
Working From Home
The large home office provides an expansive and comfortable workspace, tailored to meet your professional needs and personal preferences. The room is flooded with natural light, via a large box bay window to the front aspect, offering an inspiring outlook and keeps the space bright and airy throughout the day.
Our sellers have created this space, so you feel motivated and empowered to tackle any task, as this isn’t just a place to work, it’s a sanctuary where creativity flourishes, ideas thrive and productivity soars.
Rest & Rejuvenate
A spacious galleried landing sets the stage for the upper level of this stunning family home. As you ascend the staircase, you’re greeted by an open and airy space with high ceilings, creating a sense of grandeur and sophistication. From the landing, access if provided to four generously sized double bedrooms, all with fitted wardrobes and each offering its own unique charm and comfort, designed to offer privacy and relaxation after a long day.
The master bedroom is the highlight of the first floor, offering a spacious and private retreat with two double fitted wardrobes, a large box bay window to the front aspect and a contemporary ensuite shower room.
Both the ensuite and family bathrooms are designed to balance practicality with modern style, offering contemporary spaces both fitted with three-piece suites in white with chrome fittings, for daily cleanse and rejuvenation that cater to the needs of a growing household.
Gardens
The rear garden offers a private oasis that is not overlooked, providing the ultimate privacy for relaxation, outdoor gatherings, and family entertaining on warmer days and evenings. Having been cleverly landscaped by the current owners to include various patio areas, including a pergola area, designed for chasing the sun with mature and colourful borders, adding to the sense of peace and tranquillity that this beautiful garden offers.
Location
Tucked away in a quiet corner of Callands within the sought-after neighbourhood of Great Sankey, this family home offers the perfect blend of tranquillity and convenience. Offering the best of both worlds with the benefit of woodland walks your doorstep so you can enjoy an active outdoor lifestyle while still being close to local amenities, a choice of good schooling options, shopping facilities, and excellent transportation links.
- COUNCIL TAXA payment made to your local authority in order to pay for local services like schools, libraries, and refuse collection. The amount you pay depends on the value of the property.Read more about council Tax in our glossary page.
- Band: F
- PARKINGDetails of how and where vehicles can be parked, and any associated costs.Read more about parking in our glossary page.
- Garage,Driveway
- GARDENA property has access to an outdoor space, which could be private or shared.
- Yes
- ACCESSIBILITYHow a property has been adapted to meet the needs of vulnerable or disabled individuals.Read more about accessibility in our glossary page.
- Ask agent
Substantial Detached Family Home in a Quiet Corner of Callands
NEAREST STATIONS
Distances are straight line measurements from the centre of the postcode- Warrington Central Station1.4 miles
- Warrington West Station1.4 miles
- Warrington Bank Quay Station1.6 miles
About the agent
Our Harper Team help people to move onto the next chapters of their lives by negotiating the maximum selling prices for our clients, along with helping to save them as much as possible on their onward moves by providing an end-to-end negotiation service, all while providing award-winning customer service to make their move as stress-free as possible!
Our mission is simple, to keep our customers happy.
When you’re happy, we’re happy!
Notes
Staying secure when looking for property
Ensure you're up to date with our latest advice on how to avoid fraud or scams when looking for property online.
Visit our security centre to find out moreDisclaimer - Property reference S959189. The information displayed about this property comprises a property advertisement. Rightmove.co.uk makes no warranty as to the accuracy or completeness of the advertisement or any linked or associated information, and Rightmove has no control over the content. This property advertisement does not constitute property particulars. The information is provided and maintained by Harper Williams, Birchwood. Please contact the selling agent or developer directly to obtain any information which may be available under the terms of The Energy Performance of Buildings (Certificates and Inspections) (England and Wales) Regulations 2007 or the Home Report if in relation to a residential property in Scotland.
*This is the average speed from the provider with the fastest broadband package available at this postcode. The average speed displayed is based on the download speeds of at least 50% of customers at peak time (8pm to 10pm). Fibre/cable services at the postcode are subject to availability and may differ between properties within a postcode. Speeds can be affected by a range of technical and environmental factors. The speed at the property may be lower than that listed above. You can check the estimated speed and confirm availability to a property prior to purchasing on the broadband provider's website. Providers may increase charges. The information is provided and maintained by Decision Technologies Limited. **This is indicative only and based on a 2-person household with multiple devices and simultaneous usage. Broadband performance is affected by multiple factors including number of occupants and devices, simultaneous usage, router range etc. For more information speak to your broadband provider.
Map data ©OpenStreetMap contributors.
