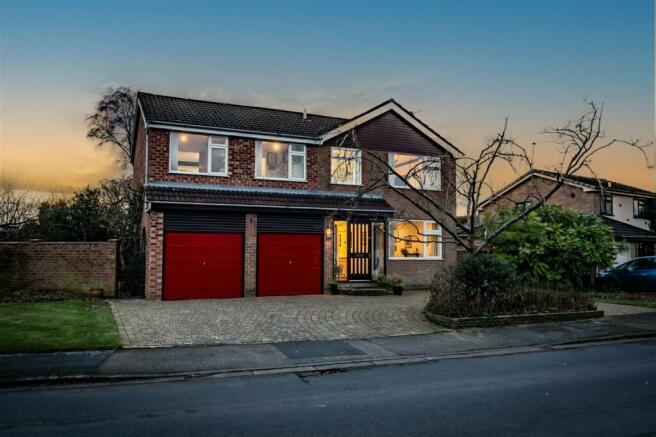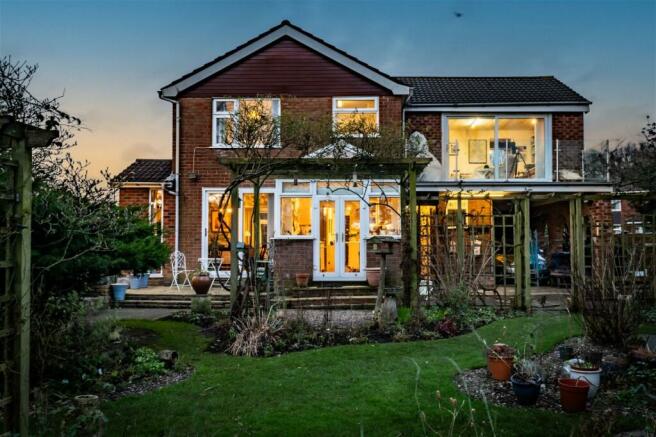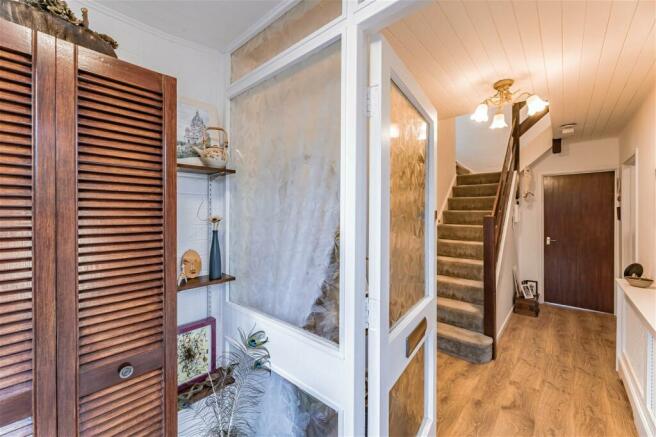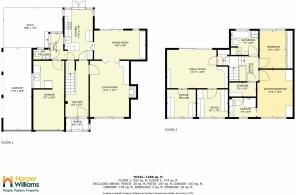Forever Family Home in Heart of Croft Village

- PROPERTY TYPE
Detached
- BEDROOMS
4
- BATHROOMS
3
- SIZE
Ask agent
- TENUREDescribes how you own a property. There are different types of tenure - freehold, leasehold, and commonhold.Read more about tenure in our glossary page.
Freehold
Key features
- Substantial Detached Family Home
- Two Reception Rooms
- Breakfast Kitchen
- Utility & Cloakroom/ WC
- Four Good Size Bedrooms
- Bathroom & Ensuite
- Second Floor Living Area
- Enviable & Generous Corner Plot
- Desirable Location
- Walking Distance to Croft Primary
Description
Approach to the property is via a horse-shoe driveway which provides ample off-road parking and in-turn leads to the attached garage and carport. From the moment you walk through the entrance porch and step into the spacious hallway which provides access to the split level staircase, you are excited to see what else this wonderful home has to offer. There is a door off the hallway into the lounge which is a great size reception room and flows into the dining room which has sliding patio doors opening onto the rear patio, ideal for making the most of indoor/ outdoor living in the summer months. Off the dining room, there is access into the breakfast kitchen which is light and airy with French doors opening onto the rear patio and a feature glass ceiling to dining area, allowing a flood of natural light into the room. The kitchen is fitted with a comprehensive range of wall and base units with complimentary worktops over and equipped with integrated appliances including a cooker with an oven below and extractor hood over, a dishwasher, built-in microwave and a sink with a mixer tap and drainer. Leading off the kitchen there is access into the garage leading to the utility area with plumbing and space for white goods, and access into the cloakroom/ WC and rear porch leading out to the rear garden.
The split level landing provides access to each side of the first floor living space which includes a large master suite complete with fitted wardrobes and bedside tables and an ensuite shower room fitted with a contemporary three-piece suite in white with chrome fittings, another double bedroom also with fitted wardrobes, a storage room and a family bathroom also fitted with a three-piece suite. To the other side of the upstairs, our sellers have created a 'Wow Factor' second living area which benefits from a large balcony off, perfect for relaxing and taking in the stunning views from the garden and beyond, with two further bedrooms off which are currently being utilised as a study and crafts room, making this a fantastic living area for teenagers to enjoy their own space.
Externally, the gardens are a credit to our current owners, with a large garden to the front which is well manicured and mostly laid to lawn with mature borders and a block-paved horse-shoe driveway and an access gate to the side of the property. There rear garden is extremely private not being directly overlooked and has been cleverly landscaped to include various patio areas to chase the sun in warmer months, a greenhouse, a vegetable patch area and a summer house addition, perfect for little ones playing and even has a secret garden area, all with mature and well-established borders.
Perfectly located within walking distance to Croft Primary School, the local park and home of Croft carnival and a selection of country pubs to choose from, early viewings are highly advised to avoid disappointment.
- COUNCIL TAXA payment made to your local authority in order to pay for local services like schools, libraries, and refuse collection. The amount you pay depends on the value of the property.Read more about council Tax in our glossary page.
- Band: E
- PARKINGDetails of how and where vehicles can be parked, and any associated costs.Read more about parking in our glossary page.
- Yes
- GARDENA property has access to an outdoor space, which could be private or shared.
- Yes
- ACCESSIBILITYHow a property has been adapted to meet the needs of vulnerable or disabled individuals.Read more about accessibility in our glossary page.
- Ask agent
Forever Family Home in Heart of Croft Village
NEAREST STATIONS
Distances are straight line measurements from the centre of the postcode- Birchwood Station1.9 miles
- Padgate Station2.1 miles
- Newton-le-Willows Station2.9 miles
About the agent
Our Harper Team help people to move onto the next chapters of their lives by negotiating the maximum selling prices for our clients, along with helping to save them as much as possible on their onward moves by providing an end-to-end negotiation service, all while providing award-winning customer service to make their move as stress-free as possible!
Our mission is simple, to keep our customers happy.
When you’re happy, we’re happy!
Notes
Staying secure when looking for property
Ensure you're up to date with our latest advice on how to avoid fraud or scams when looking for property online.
Visit our security centre to find out moreDisclaimer - Property reference S959167. The information displayed about this property comprises a property advertisement. Rightmove.co.uk makes no warranty as to the accuracy or completeness of the advertisement or any linked or associated information, and Rightmove has no control over the content. This property advertisement does not constitute property particulars. The information is provided and maintained by Harper Williams, Birchwood. Please contact the selling agent or developer directly to obtain any information which may be available under the terms of The Energy Performance of Buildings (Certificates and Inspections) (England and Wales) Regulations 2007 or the Home Report if in relation to a residential property in Scotland.
*This is the average speed from the provider with the fastest broadband package available at this postcode. The average speed displayed is based on the download speeds of at least 50% of customers at peak time (8pm to 10pm). Fibre/cable services at the postcode are subject to availability and may differ between properties within a postcode. Speeds can be affected by a range of technical and environmental factors. The speed at the property may be lower than that listed above. You can check the estimated speed and confirm availability to a property prior to purchasing on the broadband provider's website. Providers may increase charges. The information is provided and maintained by Decision Technologies Limited. **This is indicative only and based on a 2-person household with multiple devices and simultaneous usage. Broadband performance is affected by multiple factors including number of occupants and devices, simultaneous usage, router range etc. For more information speak to your broadband provider.
Map data ©OpenStreetMap contributors.




