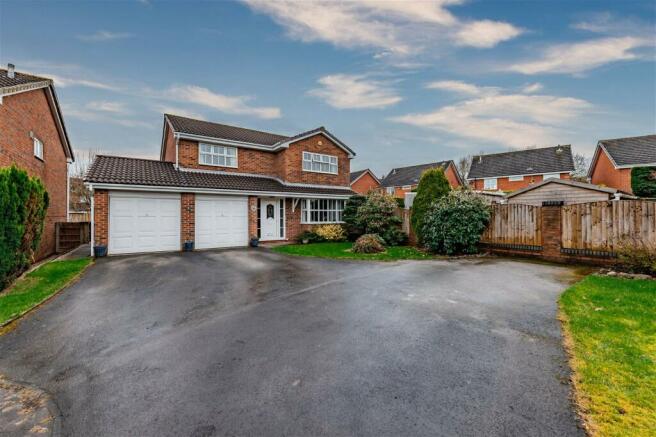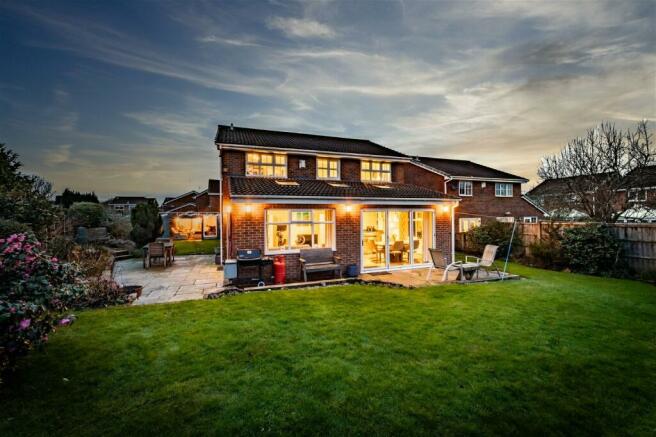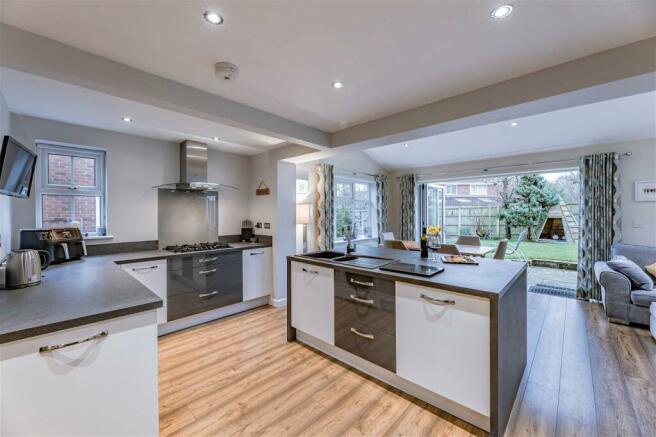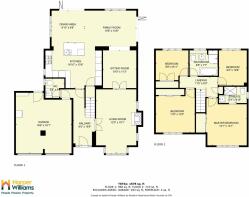Castle Green, Westbrook, Warrington, WA5 7XB
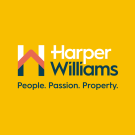
- PROPERTY TYPE
Detached
- BEDROOMS
4
- BATHROOMS
3
- SIZE
Ask agent
- TENUREDescribes how you own a property. There are different types of tenure - freehold, leasehold, and commonhold.Read more about tenure in our glossary page.
Freehold
Key features
- Substantial Detached Family Home
- Open Plan Heart of Home Kitchen
- Dual Aspect Lounge & Sitting Room
- Cloaks/WC. Bathroom. Ensuite
- Four Generous Bedrooms
- Extensive Driveway & Summer House
- South-Facing Rear Garden
- Desirable Westbrook Location
Description
As you approach the property, you are greeted by an extensive, sweeping driveway that offers ample parking for multiple vehicles, providing both convenience and functionality for a busy household. Well-established landscaped borders enhances the kerb appeal. Step into the welcoming entrance hall an experience an immediate sense of warmth and hospitality, creating a memorable first impression. The entrance hall is also practical providing access into the double garage the rest of the ground floor living space and benefiting from a cloakroom/ WC.
As you proceed further off the hall, the open plan layout unfolds, revealing the wow factor kitchen and family room, the true heart of this exceptional home. The kitchen is every chef's dream, with a range of state-of-the-art appliances seamlessly integrated into contemporary high-gloss wall and base units, expansive worktops, and a central island that forms the main focal point. Spotlights to the ceiling and rustic wood effect flooring add a further touch of style and sophistication to this culinary haven. The kitchen effortless flows into the dining and family room, creating a harmonious space for families to relax and gather. The family room oozes natural light, courtesy of the bi-folding doors to the rear and side and windows that offers panoramic views of the stunning rear garden. The open plan design ensures whether you're preparing a meal in the kitchen or lounging in the family room, you remain connected with family and guests, so whether you are are hosting a lively gathering or enjoying a quiet evening with your loved ones, this heart of the home provides the perfect backdrop for making lasting memories.
Flowing off the family room through an opening you will find a second reception room which is extremely versatile and would make an ideal playroom or home office, but is currently used a home gym area and music room. Continuing through double doors, you find the spacious dual aspect lounge which is more than just a living area, but another versatile and inviting space that adapts to the family needs, so whether it is a quiet evening with a book, a family movie night or playing board games, this lounge offers the perfect setting for a variety of activities.
Ascending the first floor, you'll discover a haven of comfort for rest an rejuvenation. The four well-proportioned bedrooms are generously sized, each thoughtfully designed to cater to the needs of a growing family, giving each family member their own comfortable retreat. The master bedroom offers a sanctuary of luxury with a modern ensuite shower room, a large window allowing natural light to cascade in and large fitted wardrobe, providing ample storage space. The family bathroom is thoughtfully designed and fitted with a modern four-piece suite and beautifully tiled with spotlights to the ceiling, great for relaxing and enjoying some self-care pamper time after a busy week.
Step outside and discover the beauty of the south-facing private rear garden which is a carefully curated extension of this impressive property. A tranquil oasis offering a serene escape for the whole family. The space has been cleverly designed to offer a perfect blend of natural beauty and functional elegance, with a meticulously landscaped garden with mature and colourful borders, a spacious patio area for outdoor dining and family BBQs, and the ideal space for children to play including their own purpose-built tepee, a garden for everyone to enjoy. Retire of an evening with your favourite tipple in the purpose-built summer house which is fully equipped with electric, heating and the ideal space for entertaining guests. Boasting a double integral garage for further secure parking or for providing extra storage solutions, this property caters for everything you could want in a forever family home.
Tucked away on a quiet cul-de-sac within the sought-after residential area of Westbrook, which benefits from lots of green spaces, well-maintained streets and a real sense of community, offering a peaceful and welcoming environment to bring up your family. Ideally placed within easy reach of excellent amenities, reputable schooling options and good transport links, Westbrook offers residents the opportunity to enjoy the best of both worlds – a peaceful home life with the convenience of urban amenities just moments away.
Properties of this size and calibre rarely come to the open market, so registering your early interest is highly advised to avoid disappointment.
- COUNCIL TAXA payment made to your local authority in order to pay for local services like schools, libraries, and refuse collection. The amount you pay depends on the value of the property.Read more about council Tax in our glossary page.
- Band: E
- PARKINGDetails of how and where vehicles can be parked, and any associated costs.Read more about parking in our glossary page.
- Garage
- GARDENA property has access to an outdoor space, which could be private or shared.
- Yes
- ACCESSIBILITYHow a property has been adapted to meet the needs of vulnerable or disabled individuals.Read more about accessibility in our glossary page.
- Ask agent
Castle Green, Westbrook, Warrington, WA5 7XB
NEAREST STATIONS
Distances are straight line measurements from the centre of the postcode- Warrington West Station1.2 miles
- Sankey for Penketh Station1.4 miles
- Warrington Bank Quay Station2.2 miles
About the agent
Our Harper Team help people to move onto the next chapters of their lives by negotiating the maximum selling prices for our clients, along with helping to save them as much as possible on their onward moves by providing an end-to-end negotiation service, all while providing award-winning customer service to make their move as stress-free as possible!
Our mission is simple, to keep our customers happy.
When you’re happy, we’re happy!
Notes
Staying secure when looking for property
Ensure you're up to date with our latest advice on how to avoid fraud or scams when looking for property online.
Visit our security centre to find out moreDisclaimer - Property reference S959164. The information displayed about this property comprises a property advertisement. Rightmove.co.uk makes no warranty as to the accuracy or completeness of the advertisement or any linked or associated information, and Rightmove has no control over the content. This property advertisement does not constitute property particulars. The information is provided and maintained by Harper Williams, Birchwood. Please contact the selling agent or developer directly to obtain any information which may be available under the terms of The Energy Performance of Buildings (Certificates and Inspections) (England and Wales) Regulations 2007 or the Home Report if in relation to a residential property in Scotland.
*This is the average speed from the provider with the fastest broadband package available at this postcode. The average speed displayed is based on the download speeds of at least 50% of customers at peak time (8pm to 10pm). Fibre/cable services at the postcode are subject to availability and may differ between properties within a postcode. Speeds can be affected by a range of technical and environmental factors. The speed at the property may be lower than that listed above. You can check the estimated speed and confirm availability to a property prior to purchasing on the broadband provider's website. Providers may increase charges. The information is provided and maintained by Decision Technologies Limited. **This is indicative only and based on a 2-person household with multiple devices and simultaneous usage. Broadband performance is affected by multiple factors including number of occupants and devices, simultaneous usage, router range etc. For more information speak to your broadband provider.
Map data ©OpenStreetMap contributors.
