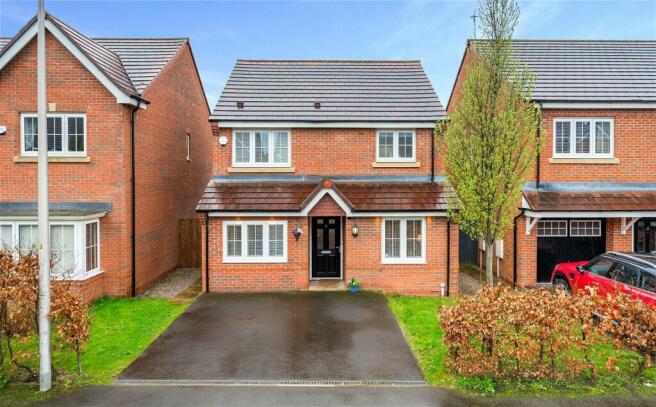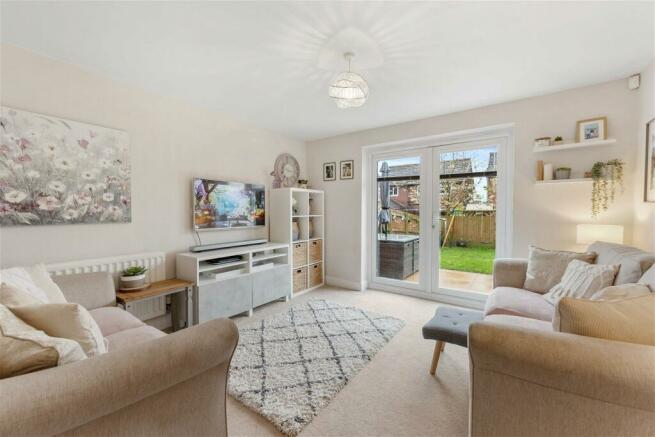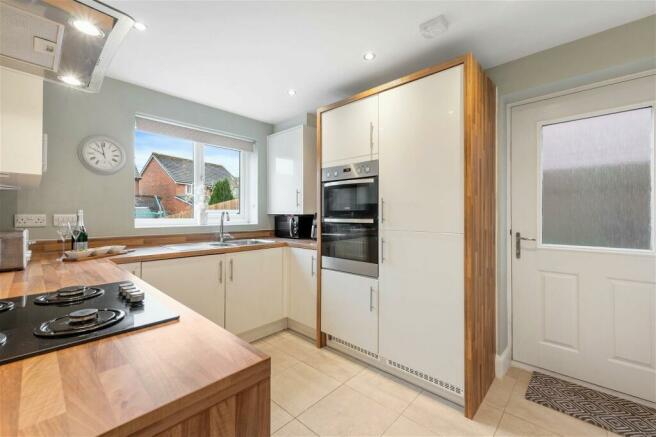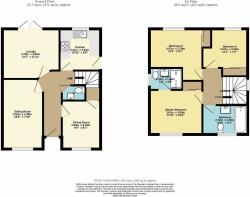Partisan Green, Westbrook, Warrington, WA5 7AA

- PROPERTY TYPE
Detached
- BEDROOMS
3
- BATHROOMS
3
- SIZE
Ask agent
- TENUREDescribes how you own a property. There are different types of tenure - freehold, leasehold, and commonhold.Read more about tenure in our glossary page.
Freehold
Key features
- Stunning Detached Family Home
- Presented to 'Show Home' Standard
- Two Reception Rooms
- Modern Fitted Kitchen
- Cloakroom/ WC
- Three Double Bedrooms
- Ensuite & Family Bathroom
- Generous Rear Garden
- Desirable Location
- Internal Viewings Advised
Description
As you cross the threshold, the home immediately captivates with its clean lines and airy ambiance, providing a calming atmosphere, setting the tone for a theme that continues throughout. Located off the hall there is a sitting room which was formerly the garage and has been beautifully converted into a second reception room, providing a separate adult retreat to relax and unwind after a busy day. A large window to the front aspect allows natural light to flood into the space, further enhancing the light and airy feel and warm ambiance this stunning property offers. Adjacent to the sitting room, there is a stylish and contemporary dining space which makes the perfect entertaining space for dinner parties or more formal dining with the family. Another large window to the front makes this another light and airy room. There is a cloakroom/ WC off the hall which is fitted with a modern two piece suite in white with chrome fitting and tastefully decorated. The family lounge is well proportioned and provides a cosy haven, ideal for family movie nights. Bathed in natural light, this inviting space offers a seamless transition between indoor comfort and the beauty of the outdoors in warmer months, thanks to the patio doors opening onto the rear garden.
The contemporary fitted kitchen offers a sleek and stylish space designed to elevate your cooking experience while offering functionality and aesthetic appeal in equal measure. As you enter the kitchen, you're immediately struck by its clean lines, minimalist design, and abundance of natural light streaming in through the window overlooking the garden. The carefully curated colour palette of crisp whites and soft grey, and warm neutrals creates an atmosphere of sophistication and serenity. The layout has been designed to maximise efficiency and workflow, with every element strategically positioned for ease of use. Fully equipped with built-in appliances that are seamlessly integrated into high-gloss units, ensuring a seamless, clutter-free appearance that exudes modern elegance.
To the first floor living space, the luxurious master suite provides a tranquil retreat boasting a large fitted wardrobe and a modern ensuite shower room complete with contemporary three-piece suite in white with chrome fittings. Two further double bedrooms provide ample space for family members or guests, each thoughtfully designed with comfort and style in mind and both benefit from fitted wardrobes. The family bathroom is fitted with a stylish three-piece suite with sleek fixtures and immaculate finishes. From its clean decor and inviting ambiance, every detail has been designed to elevate the experience of everyday bathing and relaxation.
Externally the property is garden fronted with a large driveway providing off-road parking along with an electric charging point. To the rear, there is a fully enclosed garden which is deceptively generous for a more modern property with the added benefit of being true south-facing. At the heart of the garden lies a sprawling lawn, ideal for children playing promising endless hours of play, along with a large patio area where adults can sit and watch while catching some rays and chatting away at family BBQs or parties. A substantial shed also provides an excellent storage solution for those garden essentials.
If you are looking for a turn-key detached home within the heart of a great community, close to good schooling options, excellent transport links and a host of local amenities all on your doorstep including Gemini retail park, then register your early interest to avoid disappointment.
- COUNCIL TAXA payment made to your local authority in order to pay for local services like schools, libraries, and refuse collection. The amount you pay depends on the value of the property.Read more about council Tax in our glossary page.
- Band: D
- PARKINGDetails of how and where vehicles can be parked, and any associated costs.Read more about parking in our glossary page.
- Driveway
- GARDENA property has access to an outdoor space, which could be private or shared.
- Yes
- ACCESSIBILITYHow a property has been adapted to meet the needs of vulnerable or disabled individuals.Read more about accessibility in our glossary page.
- Ask agent
Partisan Green, Westbrook, Warrington, WA5 7AA
NEAREST STATIONS
Distances are straight line measurements from the centre of the postcode- Warrington West Station1.4 miles
- Sankey for Penketh Station1.5 miles
- Warrington Bank Quay Station2.5 miles
About the agent
Our Harper Team help people to move onto the next chapters of their lives by negotiating the maximum selling prices for our clients, along with helping to save them as much as possible on their onward moves by providing an end-to-end negotiation service, all while providing award-winning customer service to make their move as stress-free as possible!
Our mission is simple, to keep our customers happy.
When you’re happy, we’re happy!
Notes
Staying secure when looking for property
Ensure you're up to date with our latest advice on how to avoid fraud or scams when looking for property online.
Visit our security centre to find out moreDisclaimer - Property reference S959171. The information displayed about this property comprises a property advertisement. Rightmove.co.uk makes no warranty as to the accuracy or completeness of the advertisement or any linked or associated information, and Rightmove has no control over the content. This property advertisement does not constitute property particulars. The information is provided and maintained by Harper Williams, Birchwood. Please contact the selling agent or developer directly to obtain any information which may be available under the terms of The Energy Performance of Buildings (Certificates and Inspections) (England and Wales) Regulations 2007 or the Home Report if in relation to a residential property in Scotland.
*This is the average speed from the provider with the fastest broadband package available at this postcode. The average speed displayed is based on the download speeds of at least 50% of customers at peak time (8pm to 10pm). Fibre/cable services at the postcode are subject to availability and may differ between properties within a postcode. Speeds can be affected by a range of technical and environmental factors. The speed at the property may be lower than that listed above. You can check the estimated speed and confirm availability to a property prior to purchasing on the broadband provider's website. Providers may increase charges. The information is provided and maintained by Decision Technologies Limited. **This is indicative only and based on a 2-person household with multiple devices and simultaneous usage. Broadband performance is affected by multiple factors including number of occupants and devices, simultaneous usage, router range etc. For more information speak to your broadband provider.
Map data ©OpenStreetMap contributors.




