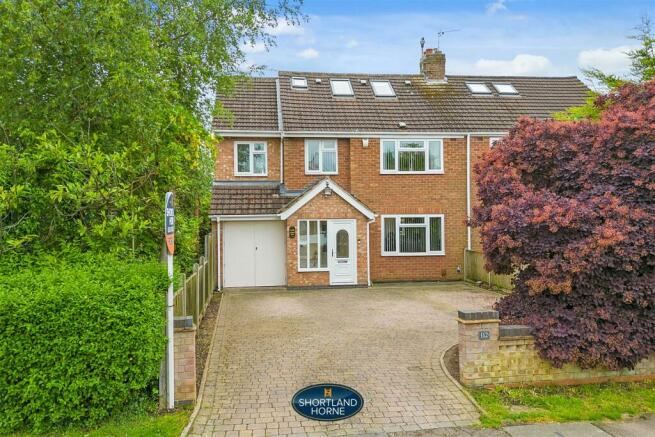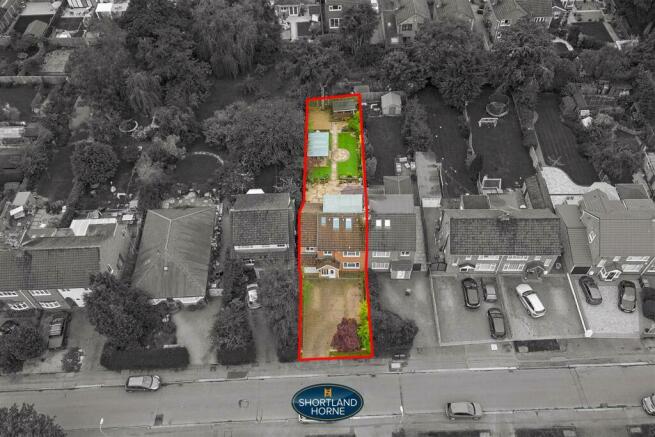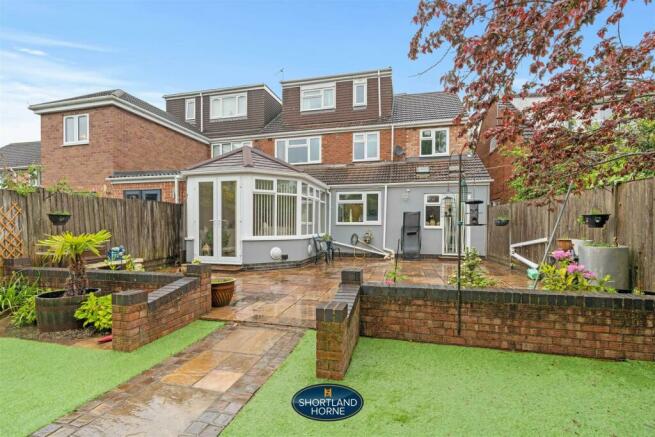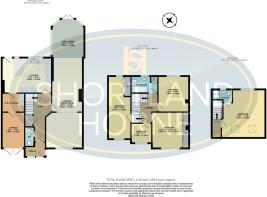Heather Road, Binley Woods, CV3 2DB

- PROPERTY TYPE
Semi-Detached
- BEDROOMS
5
- BATHROOMS
2
- SIZE
1,718 sq ft
160 sq m
- TENUREDescribes how you own a property. There are different types of tenure - freehold, leasehold, and commonhold.Read more about tenure in our glossary page.
Freehold
Description
Extending over 1700 sq. ft and situated on one of the widest plots on the road, this property ticks every box for even the most particular of families, boasting a natural flow and a garden setting that complements the beauty of the surrounding mature trees. From the moment you step through the front door, you are greeted by a sense of light and space that makes you instantly feel at home.
The driveway offers ample parking for four cars and includes an integral garage. Additionally, there is an electric caravan/campervan charging point fitted to the exterior of the house and new fencing on both sides. The welcoming hallway, adorned with muted tones, evokes an immediate feeling of warmth.
The gloriously spacious living area is peaceful and features a large window, bathing the room in natural daylight. The adjacent dining room provides plenty of space for a large table, making it ideal for holidays and celebrations. Beyond the dining room, the sun lounge, formerly a conservatory, now boasts an insulated tiled roof, allowing you to enjoy this bright space all year round. Swing open the French doors to create the indoor/outdoor lifestyle that we all crave.
The fabulous kitchen is light and bright, designed to make you feel happy. It features a 5-ring gas hob, double ovens, and abundant storage within the easy-to-clean cabinetry. A sink positioned under the window allows you to wash up while watching the kids play. A breakfast bar is perfect for quick snacks, and the space is complete with a light tiled floor, inset spotlights, and two skylights. Off the kitchen is the utility room, providing internal access to the garage.
Return to the hallway, glance at the convenient WC, and take the carpeted stairs to the first floor. Here, you'll find four generously proportioned bedrooms and a family bathroom. Three of the bedrooms are double rooms, with two featuring fitted wardrobes. The smallest room on this floor is ideal as a study. The pristine family bathroom includes a bathtub with a shower over, a floating wash basin, a WC, and a heated towel rail.
Continuing up to the second floor, you'll discover the fabulous loft bedroom complete with two skylights, an en-suite bathroom, and built-in eaves storage, providing a private retreat within the home.
Outside, the recently landscaped south-facing garden offers the WOW! factor. The rear garden features plenty of easy to maintain artificial grass, a decorative sandstone path, and a feature circle. A raised dining/relaxing gazebo area with Freesat TV point, log burner, and double socket electrical supply can be enjoyed even during colder and rainy periods. There is also a large sandstone patio area measuring approximately 9 x 7 metres, an external double socket, and an external garden water point.
This beautiful home, with its blend of modern design and spaciousness, is perfect for those seeking a peaceful yet contemporary lifestyle in Binley Woods.
GOOD TO KNOW:
Tenure: Freehold
Vendors Position: No Chain
Parking Arrangements: Driveway for 4 cars
Garden Direction:
Council Tax Band: D
EPC Rating: C
Total Area: Approx. 1718 Sq. Ft
Ground Floor -
Porch -
Hallway -
Lounge/Dining Room - 8.81m x 3.02m (28'11 x 9'11) -
Sun Lounge - 3.81m x 3.20m (12'6 x 10'6) -
Kitchen - 5.28m x 3.45m (17'4 x 11'4) -
Utility -
Wc -
Access To Garage -
First Floor -
Bedroom 2 - 3.61m inc w/d x 3.53m (11'10 inc w/d x 11'7) -
Bedroom 3 - 3.51m x 3.05m (11'6 x 10') -
Bedroom 4 - 6.17m x 2.03m (20'3 x 6'8) -
Family Bathroom -
Second Floor -
Master Bedroom - 4.72m x 4.37m (15'6 x 14'4) -
En-Suite -
Outside -
Garage -
Rear Garden -
Driveway -
Brochures
Heather Road, Binley Woods, CV3 2DBBrochure- COUNCIL TAXA payment made to your local authority in order to pay for local services like schools, libraries, and refuse collection. The amount you pay depends on the value of the property.Read more about council Tax in our glossary page.
- Band: D
- PARKINGDetails of how and where vehicles can be parked, and any associated costs.Read more about parking in our glossary page.
- Yes
- GARDENA property has access to an outdoor space, which could be private or shared.
- Yes
- ACCESSIBILITYHow a property has been adapted to meet the needs of vulnerable or disabled individuals.Read more about accessibility in our glossary page.
- Ask agent
Heather Road, Binley Woods, CV3 2DB
NEAREST STATIONS
Distances are straight line measurements from the centre of the postcode- Coventry Station4.2 miles
- Coventry Arena Station5.1 miles
About the agent
HELLO TO ALL OUR FUTURE VENDORS & BUYERS?
So what do we bring to the table?...
In brief, we are NOT your "average" estate agent. You'll feel the difference the moment you walk into our offices, speak with us on the phone, or meet us in person. Our team are friendly, knowledgeable, and extremely hard-working. We combine the best in good old-fashioned customer service with the newest and brightest in technology and web-based marketing?
Call us to arrange your FREE Valuation, t
Industry affiliations



Notes
Staying secure when looking for property
Ensure you're up to date with our latest advice on how to avoid fraud or scams when looking for property online.
Visit our security centre to find out moreDisclaimer - Property reference 33127039. The information displayed about this property comprises a property advertisement. Rightmove.co.uk makes no warranty as to the accuracy or completeness of the advertisement or any linked or associated information, and Rightmove has no control over the content. This property advertisement does not constitute property particulars. The information is provided and maintained by Shortland Horne, Coventry. Please contact the selling agent or developer directly to obtain any information which may be available under the terms of The Energy Performance of Buildings (Certificates and Inspections) (England and Wales) Regulations 2007 or the Home Report if in relation to a residential property in Scotland.
*This is the average speed from the provider with the fastest broadband package available at this postcode. The average speed displayed is based on the download speeds of at least 50% of customers at peak time (8pm to 10pm). Fibre/cable services at the postcode are subject to availability and may differ between properties within a postcode. Speeds can be affected by a range of technical and environmental factors. The speed at the property may be lower than that listed above. You can check the estimated speed and confirm availability to a property prior to purchasing on the broadband provider's website. Providers may increase charges. The information is provided and maintained by Decision Technologies Limited. **This is indicative only and based on a 2-person household with multiple devices and simultaneous usage. Broadband performance is affected by multiple factors including number of occupants and devices, simultaneous usage, router range etc. For more information speak to your broadband provider.
Map data ©OpenStreetMap contributors.




