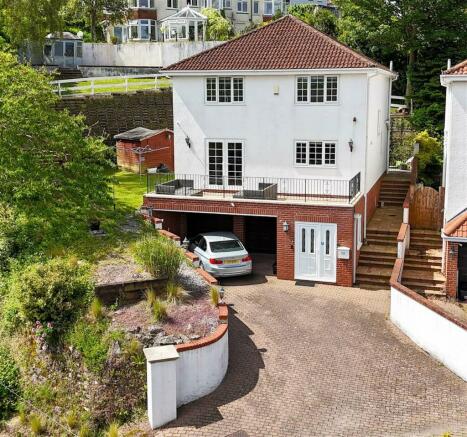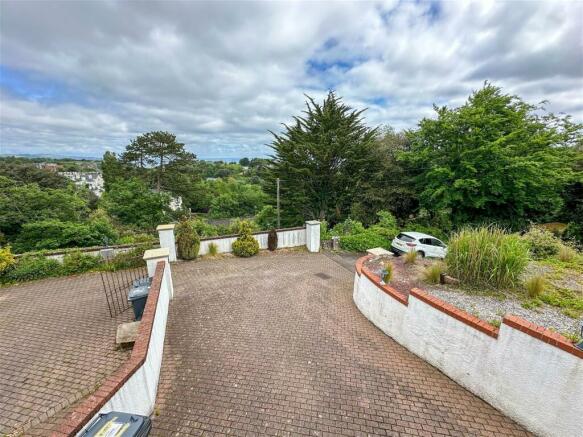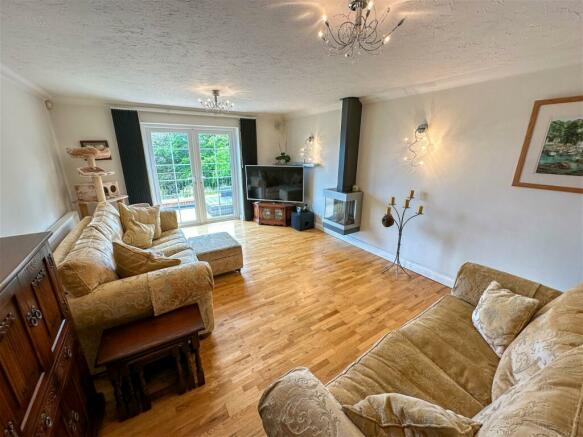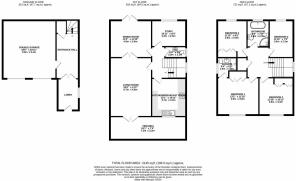Lincombe Drive, Torquay, TQ1 2HH

- PROPERTY TYPE
Detached
- BEDROOMS
4
- BATHROOMS
2
- SIZE
2,145 sq ft
199 sq m
- TENUREDescribes how you own a property. There are different types of tenure - freehold, leasehold, and commonhold.Read more about tenure in our glossary page.
Freehold
Key features
- Detached Family Home
- 4 Bedrooms (Master Ensuite)
- 3 Reception Rooms
- Family Bathroom & WC
- Private Location
- Double Garage
- Driveway With Ample Parking
- Sea & Coastline Views
- 2,145 Sqft Of Accommodation!
- Freehold / Council Tax Band F
Description
A stunning detached family home situated close to Wellswood and its amenities and offering over 2,000 sqft of accommodation laid over 3 floors. The property is located on a private driveway with accommodation comprising 4 bedrooms with master ensuite, living room with veranda, dining room, study, family bathroom, and separate WC. Externally there is a double garage with a driveway offering ample parking and gardens that wrap around the property rising to a lawned garden where the superb sea and coastline views can be enjoyed!
Viewing is essential!
The property occupies a much sought after residential position within the heart of Wellswood, within a few hundred yards of the Wellswood boutique shops, cafes, and facilities and The Kents restaurant/pub, which offers fantastic food and drinks. In addition, there is the highly regarded Ilsham Church of England Primary School, making this property within the perfect location for growing families. There is a bus stop, only a short walk away which will take you into Torquay Town in a just few minutes (or to Teignmouth in the other direction).
Ansty’s Cove and Meadfoot beach are both within walking distance.
The local residents also enjoy walks in the woods which are adjacent to the property. Clavering Court also enjoys a quiet location.
Torquay is located in the heart of the English Riviera famed for its mild climate and clear waters with a mild south-facing aspect and miles of sandy beaches. The harbour, with its large marina, palm trees, and subtropical gardens, elegant Georgian terraces, plus a myriad of bars and restaurants (one with Michelin-starred cuisine), remains the most attractive area.
A good range of educational facilities can be found in Torquay including the highly regarded Torquay Grammar Schools for boys and girls. Exeter is approximately 19 miles from the property, with its extensive range of cultural and recreational facilities. Now an easy commute thanks to the new South Devon Highway.
There are many bus stops along the harbourside and town centre that offer fantastic connections to Paignton, Brixham, Newton Abbot, Dawlish, Shaldon, and more.
The ring road is only a short drive away, which offers great connections to Newton Abbot, Exeter, and beyond.
Accommodation:
The property is accessed via a set of pillars leading to a large expanse of brick-paved driveway providing parking with a bordering rendered wall and external lighting. A covered area with two sets of electric doors leads to a double garage. A paved side path with steps leads to a wrought-iron gate, which then leads to the rear garden.
A UPVC obscure double-glazed pattern door flows into an entrance porch with a UPVC double-glazed side window, tiled flooring, and inset spotlights.
A set of UPVC double-glazed double doors flows into the entrance hallway with a staircase rising to the first floor, an understairs cupboard, tiled flooring, and inset spotlights. A door from the entrance hallway leads into the double garage offering ample storage, plumbing for a washing machine, space for further utilities, power points, lighting, and a storage area to the rear of the garage.
First-floor accommodation:
- Landing with inset spotlights and a staircase rising to the second floor with a UPVC double-glazed window.
- WC with a UPVC double-glazed window, part-tiled walls, WC, washbasin, and tiled flooring.
- The living room is an open space with a contemporary gas fire, wall lights, and a set of UPVC double-glazed French patio doors leading onto the veranda with superb views across the area of Wellswood and the surrounding coastline.
- Separate dining room with UPVC double-glazed doors to the rear garden.
- Modern kitchen with integrated appliances, tiled flooring, and inset spotlights.
- Study with a UPVC double-glazed window.
Second-floor accommodation:
- Landing with inset spotlights and access to an insulated loft space with a cupboard providing a radiator and shelving.
- Four double bedrooms with UPVC double-glazed windows and three of the bedrooms benefit from fitted wardrobes.
- The master bedroom has a fitted dressing table, a fitted bedroom suite including a range of fitted wardrobes, and a modern ensuite shower room.
- A modern family bathroom.
Outside
To the front of the property, a sweeping brick-paved driveway provides parking for multiple vehicles with a bordering rendered wall, external lighting, and raised flowerbeds. The brick-paved driveway continues to a covered area with two doors leading to the integral double garage. A side paved path and steps rise to a gate providing access to the rear garden.
The garden continues to a veranda with external lighting and bordering wrought iron rails. This is the perfect area to enjoy the views across Wellswood, the surrounding countryside, and stunning sea and coastline views. There is a side lawn garden with a timber shed and bordering mature trees. The side lawn garden continues via a paved path to a rear section of garden, which is laid mainly to a stone-chipped appearance with access to the dining room via a set of UPVC double-glazed French patio doors. Outside tap and wrought iron gate lead to the side and front.
From the lawned side garden, railway sleeper steps rise to a hardstanding path with bordering wooden fencing. This continues up to an expanse of lawned garden area with a central path and paved steps rising to a patio area with bordering rendered wall and timber fencing. This is the perfect place to enjoy the views across the Torquay coastline and beyond.
Viewings
To view this property, please call us on or email and we will arrange a time that suits you.
Freehold
Services - Mains water, drainage, gas, and electricity. Gas central heating.
Local Authority
Torbay District Council
Brochures
Brochure 1- COUNCIL TAXA payment made to your local authority in order to pay for local services like schools, libraries, and refuse collection. The amount you pay depends on the value of the property.Read more about council Tax in our glossary page.
- Band: F
- PARKINGDetails of how and where vehicles can be parked, and any associated costs.Read more about parking in our glossary page.
- Garage
- GARDENA property has access to an outdoor space, which could be private or shared.
- Yes
- ACCESSIBILITYHow a property has been adapted to meet the needs of vulnerable or disabled individuals.Read more about accessibility in our glossary page.
- Level access
Lincombe Drive, Torquay, TQ1 2HH
NEAREST STATIONS
Distances are straight line measurements from the centre of the postcode- Torquay Station1.8 miles
- Torre Station2.0 miles
- Paignton Station3.5 miles
About the agent
Simply Green Estate Agents, Newton Abbot
Simply Green Estate Agents Ltd 88, Queen Street Newton Abbot Devon TQ12 2ET

We are Simply Green and we would like to introduce our exciting, local, forward thinking, hands on estate agency.
We believe people buy from people. People they like, people they trust.
Steve Green started in estate agency in 1999, resulting in a wealth of experience in selling property within Teignbridge and the surrounding area.
We believe that selling someone's home is so much more than just that; it is a journey. This is why we pride ourselves on not being your typica
Industry affiliations

Notes
Staying secure when looking for property
Ensure you're up to date with our latest advice on how to avoid fraud or scams when looking for property online.
Visit our security centre to find out moreDisclaimer - Property reference S959093. The information displayed about this property comprises a property advertisement. Rightmove.co.uk makes no warranty as to the accuracy or completeness of the advertisement or any linked or associated information, and Rightmove has no control over the content. This property advertisement does not constitute property particulars. The information is provided and maintained by Simply Green Estate Agents, Newton Abbot. Please contact the selling agent or developer directly to obtain any information which may be available under the terms of The Energy Performance of Buildings (Certificates and Inspections) (England and Wales) Regulations 2007 or the Home Report if in relation to a residential property in Scotland.
*This is the average speed from the provider with the fastest broadband package available at this postcode. The average speed displayed is based on the download speeds of at least 50% of customers at peak time (8pm to 10pm). Fibre/cable services at the postcode are subject to availability and may differ between properties within a postcode. Speeds can be affected by a range of technical and environmental factors. The speed at the property may be lower than that listed above. You can check the estimated speed and confirm availability to a property prior to purchasing on the broadband provider's website. Providers may increase charges. The information is provided and maintained by Decision Technologies Limited. **This is indicative only and based on a 2-person household with multiple devices and simultaneous usage. Broadband performance is affected by multiple factors including number of occupants and devices, simultaneous usage, router range etc. For more information speak to your broadband provider.
Map data ©OpenStreetMap contributors.




