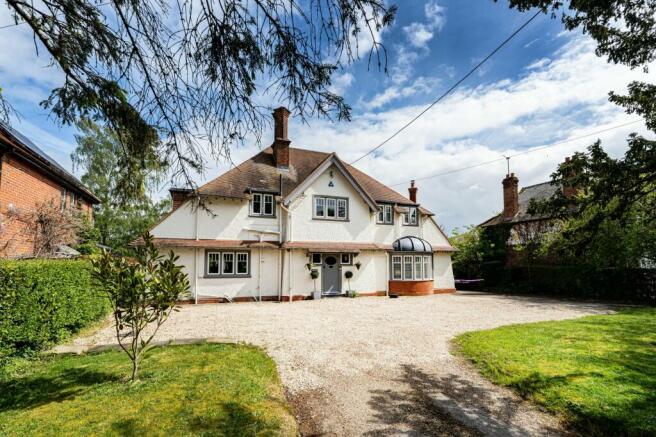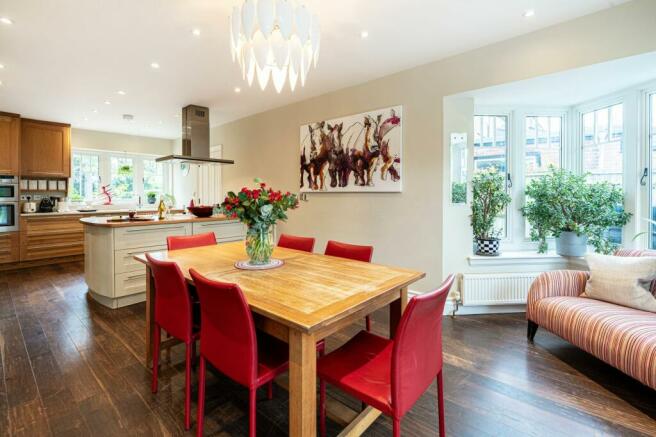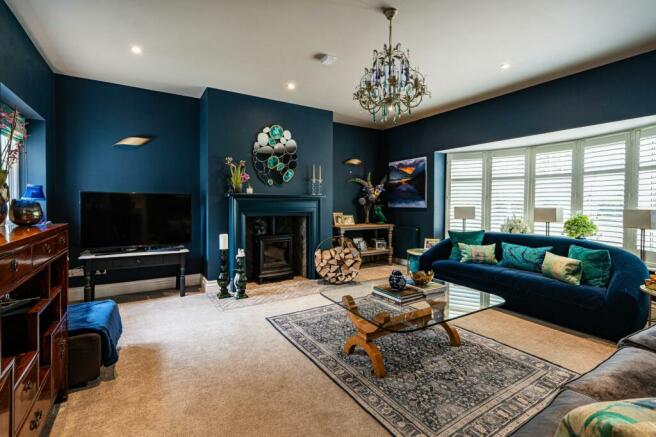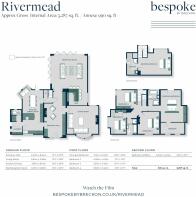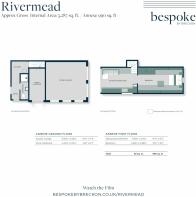Reading Road, Wallingford, OX10

- PROPERTY TYPE
Detached
- BEDROOMS
5
- BATHROOMS
3
- SIZE
3,287 sq ft
305 sq m
- TENUREDescribes how you own a property. There are different types of tenure - freehold, leasehold, and commonhold.Read more about tenure in our glossary page.
Freehold
Key features
- Five bedroom family home
- Within easy walking distance to River Thames
- 0.5 acre plot with heated swimming pool
- One bedroom annexe
- Original features throughout
- Off-street parking for a number of cars
- Party room featuring a cocktail bar and sprung dance floor spanning over 20 feet in width
- Principal bedroom suite with dressing room, ensuite bathroom and roof terrace
Description
Coming to the market for the first time in over twenty years, Rivermead has been expertly extended and updated to create a sensational family home with five bedrooms and heated swimming pool, all within a few minutes’ walk of the River Thames.
This 1907 Arts & Crafts home is in fantastic condition throughout, having been designed by renowned local interior designer Flippa Interiors. No detail has been overlooked – the new double-glazed windows are Arts & Crafts styled, the doors are all original but now fire-rated, and all the woodwork was meticulously copied from the original building. The house has been sympathetically restored and expanded, giving it the feeling that it has grown rather than simply being extended. The living room boasts a magnificent original bay window, flooding the space with natural light in the afternoon. Additionally, it benefits from a woodburning stove, perfect for cosy winter evenings.
The ground floor accommodation features a spacious and welcoming entrance hall with a cosy seating area in front of the woodburning stove, along with ample built-in storage. Adjacent to the main hall, you’ll discover a generously sized kitchen/breakfast room boasting an unusual triple aspect bay window and a doorway that leads out to an expansive patio and garden. Additionally, there’s a laundry room and a downstairs cloakroom conveniently located off the kitchen.
The principal bedroom is on the first floor and has been well-designed to make the most of the incredible views over the rear garden through double doors opening on to the roof terrace. There is also a dressing room and modern en-suite bathroom with freestanding bath and separate shower.
Three further double bedrooms are also on the first floor alongside a modern family bathroom. The loft has cleverly been converted to provide a large home office which could be used as an occasional guest bedroom as it also enjoys an en-suite shower room.
The new rear extension is an extraordinary entertainment space, featuring a cocktail bar and sprung dance floor spanning over 20 feet in width. It serves wonderfully as a dance studio, home gym, or additional reception room. With three large lantern lights and two sets of bi folding doors opening on to the rear garden and heated swimming pool. It’s an incredible space for those who love to party!
Externally, the property offers off-street parking for numerous cars, along with a double garage and a spacious storage room located at the side of the house. Above the garage, there is a comfortable one-bedroom apartment boasting a fabulous view of the pool. Currently rented out as a holiday let, it could also serve as an ideal granny annexe. Additionally, solar PV panels are installed on the roof of this building to assist with electricity bills and support the EV charging point.
The plot as a whole sits at just over half an acre and includes multiple seating areas surrounding the heated swimming pool, a large area of lawn with mature trees, shrubs and a vegetable garden. Access to the River Thames is an easy walk from the rear garden – perfect for those looking to make the most of the riverside location and mess about on the river.
EPC Rating: C
Brochures
Brochure 1- COUNCIL TAXA payment made to your local authority in order to pay for local services like schools, libraries, and refuse collection. The amount you pay depends on the value of the property.Read more about council Tax in our glossary page.
- Band: G
- PARKINGDetails of how and where vehicles can be parked, and any associated costs.Read more about parking in our glossary page.
- Yes
- GARDENA property has access to an outdoor space, which could be private or shared.
- Yes
- ACCESSIBILITYHow a property has been adapted to meet the needs of vulnerable or disabled individuals.Read more about accessibility in our glossary page.
- Ask agent
Energy performance certificate - ask agent
Reading Road, Wallingford, OX10
NEAREST STATIONS
Distances are straight line measurements from the centre of the postcode- Cholsey Station2.2 miles
- Culham Station6.3 miles
About the agent
Breckon & Breckon is an independent firm of Estate Agents established in 1947 and now operating from a network of six offices in the county of Oxfordshire. We are property professionals with many years of experience in the local market. Whilst we are constantly recommended by many firms of solicitors, high street banks and other institutions, we are very proud of the fact that the majority of our new business comes from the personal recommendations of past clients.
As a privately owned
Industry affiliations



Notes
Staying secure when looking for property
Ensure you're up to date with our latest advice on how to avoid fraud or scams when looking for property online.
Visit our security centre to find out moreDisclaimer - Property reference 3ec2b2c2-d2bd-4899-a823-b034419c7939. The information displayed about this property comprises a property advertisement. Rightmove.co.uk makes no warranty as to the accuracy or completeness of the advertisement or any linked or associated information, and Rightmove has no control over the content. This property advertisement does not constitute property particulars. The information is provided and maintained by Breckon & Breckon, Summertown. Please contact the selling agent or developer directly to obtain any information which may be available under the terms of The Energy Performance of Buildings (Certificates and Inspections) (England and Wales) Regulations 2007 or the Home Report if in relation to a residential property in Scotland.
*This is the average speed from the provider with the fastest broadband package available at this postcode. The average speed displayed is based on the download speeds of at least 50% of customers at peak time (8pm to 10pm). Fibre/cable services at the postcode are subject to availability and may differ between properties within a postcode. Speeds can be affected by a range of technical and environmental factors. The speed at the property may be lower than that listed above. You can check the estimated speed and confirm availability to a property prior to purchasing on the broadband provider's website. Providers may increase charges. The information is provided and maintained by Decision Technologies Limited. **This is indicative only and based on a 2-person household with multiple devices and simultaneous usage. Broadband performance is affected by multiple factors including number of occupants and devices, simultaneous usage, router range etc. For more information speak to your broadband provider.
Map data ©OpenStreetMap contributors.
