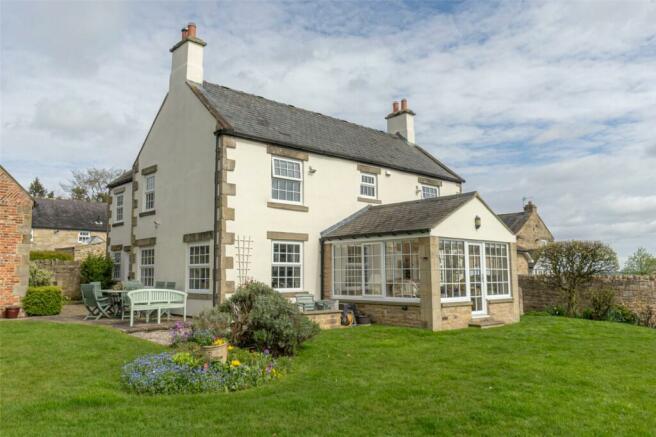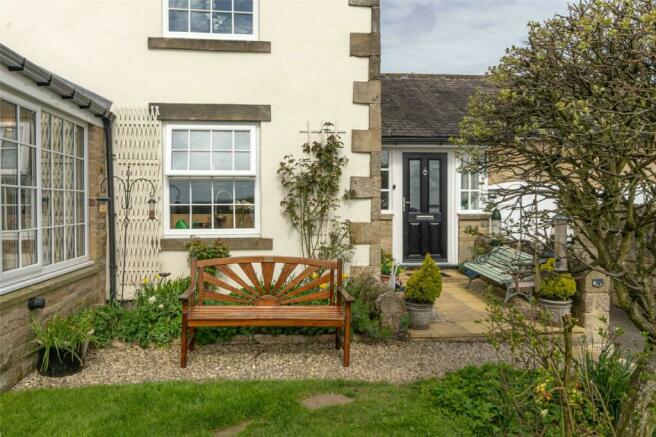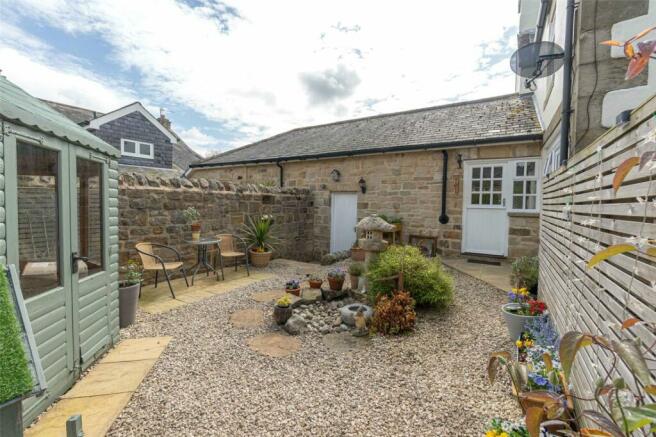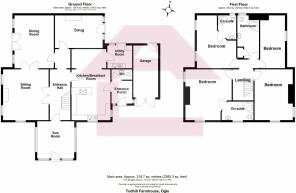Todhill Farmhouse, Ogle, Northumberland, NE20

- PROPERTY TYPE
Detached
- BEDROOMS
4
- BATHROOMS
3
- SIZE
2,357 sq ft
219 sq m
- TENUREDescribes how you own a property. There are different types of tenure - freehold, leasehold, and commonhold.Read more about tenure in our glossary page.
Freehold
Description
Oil-fired central heating is installed together with Upvc framed double-glazed windows. In addition to the dining area within the kitchen, there are 4 further reception rooms to the ground floor as well as a washroom/WC and laundry room. To the first floor, there are four double bedrooms, two of which have ensuite shower room/WCs, and a family bathroom/WC. All the bathroom fittings are to a very high standard.
Outside there are gardens to the front and side predominantly lawned with shaped borders that are abundantly stocked with a variety of trees, plants, shrubs, and conifers. Located in strategic places there are paved and gravelled patio areas that make for perfect spaces for relaxing at any time of the day.
The enclosed walled garden to the rear is predominantly gravelled and paved with a water feature and summer house. There is a screened area where the oil tank and solid fuel store are located. The driveway which accesses the car parking area leads to the attached garage.
Only an internal inspection will reveal all that this beautiful property has to offer.
Accommodation:
Entrance Porch: 2.5m x 2.1m, double radiator, double glazed windows, coat hanging hooks, overhead shelving, Amtico flooring.
Cloakroom/Washroom: Low level WC, wash hand basin, radiator, extractor hood, Amtico flooring.
Kitchen with Dining Area: 7.2m x 3.7m, fitted base units and wall cupboards, breakfast bar, 1½ bowl sink unit, AEG combination oven and microwave, integrated AEG dishwasher, recessed LED spot lighting, AEG Induction hob, overhead extractor hood, integrated AEG fridge/freezer, beamed ceiling, dining area with built-in dresser.
Laundry Room: 2.4m x 2.2m, AEG plumbed washer dryer, floor and wall cupboards, storage space, Amtico flooring, stainless steel sink unit, free-standing Worcester Green Star oil fired central heating boiler, recessed LED spot lights, access to roof void, clothes pulley dryer, stable door to rear garden.
Sitting Room: 5m x 4.5m, two double radiators, inglenook fireplace with log burning stove, stone hearth and wall feature, beamed ceiling, three double glazed windows.
Dining Room: 5.1m x 3.9m, Amtico parquet flooring, double radiator, exposed stone wall feature, two double glazed windows, beamed ceiling, wall lights, double glazed French doors to west-facing patio.
Snug: 4.7m x 3.1m, double glazed door to rear garden, double glazed side panels, double radiator, stone inglenook fire surround, log burning stove, wood flooring, beamed ceiling.
Garden Room (south facing): 2.8m x 3.6m, double glazed windows, vaulted ceiling, wood flooring, double glazed door to garden, beamed ceiling, Ignius convector wall heater, wall lights.
First Floor:
Bedroom 1: 4.9m x 4.4m, two double radiators, two double glazed windows.
En Suite Shower Room: 3.1m x 1.8m, ceramic tiled floor, walk-in shower cubicle, Grohe rain & hand-held showers, low level WC, extractor fan, fitted mirror with lighting, bathroom cabinet, ceiling spotlighting, chrome heated towel rail.
Bedroom 2: 5m x 3.5m, double radiator, two double glazed windows.
Bedroom 3: 5.1m x 3.9m, double radiator, two double glazed windows.
En Suite Shower Room: 2.3m x 1.8m, ceramic tiled shower cubicle, Grohe rain & hand-held showers, composite base, chrome towel rail radiator, fitted wall mirror, extractor fan.
Bedroom 4 (currently used as an office): 5.1m x 2.7m, double radiator, double glazed window.
Principal Bathroom: 4.1m x 1.8m, panelled shower cubicle, Grohe rain & hand-held showers, heated chrome towel rail, double glazed window, vanity wash basin with cupboard, fitted mirror with lighting, recessed LED ceiling spot lighting, extractor fan, built-in airing cupboard with radiator.
Outside:
Extensive lawned gardens to front and side with abundantly stocked and shaped borders, variety of gravelled and paved areas, external power sockets.
Enclosed walled garden to rear, predominantly gravelled and paved, water feature, summer house, screened area with oil tank and solid fuel store.
Driveway leading to attached garage/workshop with lighting, power points, fitted cupboards, storage, and cold water tap.
Additional Information:
Tenure: Freehold
Council Tax Band: F
Energy Performance Rating: D
Services: Mains Water & Electricity
Sewerage: Shared sewerage plant
Service Charge: £25.00 per month for communal area and sewerage plant maintenance
- COUNCIL TAXA payment made to your local authority in order to pay for local services like schools, libraries, and refuse collection. The amount you pay depends on the value of the property.Read more about council Tax in our glossary page.
- Band: TBC
- PARKINGDetails of how and where vehicles can be parked, and any associated costs.Read more about parking in our glossary page.
- Yes
- GARDENA property has access to an outdoor space, which could be private or shared.
- Yes
- ACCESSIBILITYHow a property has been adapted to meet the needs of vulnerable or disabled individuals.Read more about accessibility in our glossary page.
- Ask agent
Energy performance certificate - ask agent
Todhill Farmhouse, Ogle, Northumberland, NE20
NEAREST STATIONS
Distances are straight line measurements from the centre of the postcode- Newcastle Airport Tram Stop5.1 miles
- Callerton Parkway Metro Station5.8 miles
- Morpeth Station6.4 miles
About the agent
Bradley Hall Chartered Surveyors & Estate Agents, Gosforth
120 High Street Gosforth Newcastle Upon Tyne NE3 1HB

BH Group - Residential - Mortgages - Commercial - Planning & Design - Finance
We are a multi-disciplinary Chartered Surveying, property consultancy and Estate Agency with 30 years' experience of the local housing market. We present all properties large & small with professional photos & high quality lifestyle brochures as standard - you don't get a second chance at a first impression. We cover all of the costs of your property coming to the market and only bill our fee on the sa
Industry affiliations



Notes
Staying secure when looking for property
Ensure you're up to date with our latest advice on how to avoid fraud or scams when looking for property online.
Visit our security centre to find out moreDisclaimer - Property reference GSF240086. The information displayed about this property comprises a property advertisement. Rightmove.co.uk makes no warranty as to the accuracy or completeness of the advertisement or any linked or associated information, and Rightmove has no control over the content. This property advertisement does not constitute property particulars. The information is provided and maintained by Bradley Hall Chartered Surveyors & Estate Agents, Gosforth. Please contact the selling agent or developer directly to obtain any information which may be available under the terms of The Energy Performance of Buildings (Certificates and Inspections) (England and Wales) Regulations 2007 or the Home Report if in relation to a residential property in Scotland.
*This is the average speed from the provider with the fastest broadband package available at this postcode. The average speed displayed is based on the download speeds of at least 50% of customers at peak time (8pm to 10pm). Fibre/cable services at the postcode are subject to availability and may differ between properties within a postcode. Speeds can be affected by a range of technical and environmental factors. The speed at the property may be lower than that listed above. You can check the estimated speed and confirm availability to a property prior to purchasing on the broadband provider's website. Providers may increase charges. The information is provided and maintained by Decision Technologies Limited. **This is indicative only and based on a 2-person household with multiple devices and simultaneous usage. Broadband performance is affected by multiple factors including number of occupants and devices, simultaneous usage, router range etc. For more information speak to your broadband provider.
Map data ©OpenStreetMap contributors.




