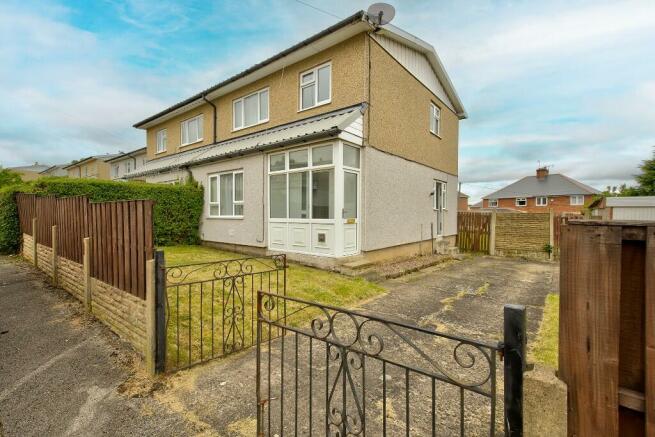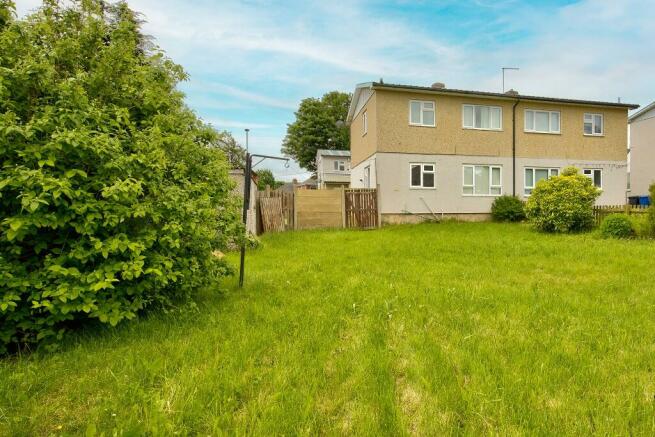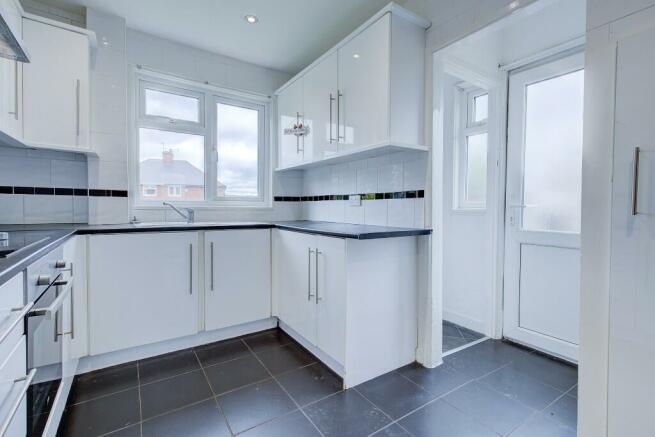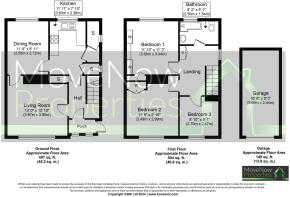Airedale Road, Barnsley, S75

- PROPERTY TYPE
Semi-Detached
- BEDROOMS
3
- BATHROOMS
1
- SIZE
1,001 sq ft
93 sq m
- TENUREDescribes how you own a property. There are different types of tenure - freehold, leasehold, and commonhold.Read more about tenure in our glossary page.
Freehold
Key features
- CASH buyers only
- Semi-detached layout
- Generous plot with gardens to front, side, and rear
- Tiled porch entrance with double-glazed windows
- Bedrooms with fitted wardrobes
- Modern bathroom with white suite and towel heater
- Gated drive for ample off-road parking
- Lawned gardens with secure fence boundaries
- Detached garage with power and lighting
Description
Entrance Porch
Entering through the porch, you'll find tiled flooring and double-glazed windows leading to the hall.
Hall
The hall features wood-effect laminate flooring, a radiator, handy storage, and stairs to the first floor.
Kitchen
Measurements 11' 11" x 7' 10" (3.63m x 2.38m)
Offering a range of wall and base units with tiled splashback, electric hob, cooker hood, integrated electric oven, 1.5 sink with mixer tap, recessed spotlights, radiator, and a double-glazed window overlooking the rear. A useful storage cupboard houses the boiler and additional storage with plumbing for a washing machine.
Dining Room
Measurements 11' 8" x 8' 11" (3.55m x 2.72m)
Featuring carpet flooring, a radiator, and a double-glazed window overlooking the rear.
Living Room
Measurements 13' 0" x 12' 10" (3.97m x 3.90m)
Having wood-effect laminate flooring, a radiator, and a double-glazed window.
Stairs & Landing
Upstairs, the stairs and landing feature carpet flooring, a handrail, double-glazed windows, useful storage, and access to the bedrooms and bathroom.
Bedroom 1
Measurements 11' 10" x 11' 3" (3.60m x 3.44m)
Boasting carpet flooring, a radiator, fitted wardrobes, and a double-glazed window overlooking the rear.
Bedroom 2
Measurements 11' 5" x 9' 10" (3.49m x 2.99m)
Featuring carpet flooring, a radiator, fitted wardrobe, and a double-glazed window overlooking the front.
Bedroom 3
Measurements 8' 10" x 8' 1" (2.70m x 2.47m)
Offering wood laminate flooring, a radiator, double-glazed window overlooking the front, and useful storage over the bulkhead.
Bathroom
Measurements 8' 2" x 5' 1" (2.50m x 1.54m)
Comrising of a three-piece suite in white, P shaped bathtub with overhead shower, low flush WC, pedestal washbasin, tiling to walls, frosted double-glazed window overlooking the rear, and a towel heater.
Outside
Externally, the property sits on a substantial plot with a gated drive providing ample off-road parking. The gardens feature lawns and fence boundaries to the front and rear.
Detached Garage
Measurements 18' 8" x 8' 0" (5.69m x 2.44m)
Completing the property is a detached garage with an up-and-over door, power, and lighting.
This property is not built to standard construction and is available to cash buyers only.
Satellite / Fibre TV Availability
Sky
Virgin
Parking
Private Drive & Garage
Council Tax
Band A
Tenure
Freehold
Floor plans
These floor plans are intended as a rough guide only and are not to be intended as an exact representation and should not be scaled. We cannot confirm the accuracy of the measurements or details of these floor plans.
Viewings
For further information or to arrange a viewing please contact our offices directly.
Free valuations
Considering selling or letting your property?
For a free valuation on your property please do not hesitate to contact us.
DISCLAIMER:
The details shown on this website are a general outline for the guidance of intending purchasers, and do not constitute, nor constitute part of, an offer or contract or sales particulars. All descriptions, dimensions, references to condition and other details are given in good faith and are believed to be correct but any intending purchasers should not rely on them as statements or representations of fact but must satisfy themselves by inspection, searches, survey, enquiries or otherwise as to their correctness. We have not been able to test any of the building service installations and recommend that prospective purchasers arrange for a qualified person to check them before entering into any commitment. Further, any reference to, or use of any part of the properties is not a statement that any necessary planning, building regulations or other consent has been obtained. All photographs shown are indicative and cannot be guaranteed to represent the complete interior scheme or items included in the sale. No person in our employment has any authority to make or give any representation or warranty whatsoever in relation to this property.
- COUNCIL TAXA payment made to your local authority in order to pay for local services like schools, libraries, and refuse collection. The amount you pay depends on the value of the property.Read more about council Tax in our glossary page.
- Ask agent
- PARKINGDetails of how and where vehicles can be parked, and any associated costs.Read more about parking in our glossary page.
- Private,Garage,Driveway,Off street
- GARDENA property has access to an outdoor space, which could be private or shared.
- Back garden,Rear garden,Enclosed garden,Front garden
- ACCESSIBILITYHow a property has been adapted to meet the needs of vulnerable or disabled individuals.Read more about accessibility in our glossary page.
- Ask agent
Airedale Road, Barnsley, S75
NEAREST STATIONS
Distances are straight line measurements from the centre of the postcode- Darton Station0.5 miles
- Dodworth Station2.8 miles
- Barnsley Station3.3 miles
About the agent
A traditional family run estate agency covering South & West Yorkshire. Specialising in sales, lettings & holiday lets. Offering a personal and friendly service with a modern twist. We have been trading since 2008 and with each year we continue to grow.
Industry affiliations


Notes
Staying secure when looking for property
Ensure you're up to date with our latest advice on how to avoid fraud or scams when looking for property online.
Visit our security centre to find out moreDisclaimer - Property reference 4645131. The information displayed about this property comprises a property advertisement. Rightmove.co.uk makes no warranty as to the accuracy or completeness of the advertisement or any linked or associated information, and Rightmove has no control over the content. This property advertisement does not constitute property particulars. The information is provided and maintained by MoveNow Properties, Wakefield. Please contact the selling agent or developer directly to obtain any information which may be available under the terms of The Energy Performance of Buildings (Certificates and Inspections) (England and Wales) Regulations 2007 or the Home Report if in relation to a residential property in Scotland.
*This is the average speed from the provider with the fastest broadband package available at this postcode. The average speed displayed is based on the download speeds of at least 50% of customers at peak time (8pm to 10pm). Fibre/cable services at the postcode are subject to availability and may differ between properties within a postcode. Speeds can be affected by a range of technical and environmental factors. The speed at the property may be lower than that listed above. You can check the estimated speed and confirm availability to a property prior to purchasing on the broadband provider's website. Providers may increase charges. The information is provided and maintained by Decision Technologies Limited. **This is indicative only and based on a 2-person household with multiple devices and simultaneous usage. Broadband performance is affected by multiple factors including number of occupants and devices, simultaneous usage, router range etc. For more information speak to your broadband provider.
Map data ©OpenStreetMap contributors.




