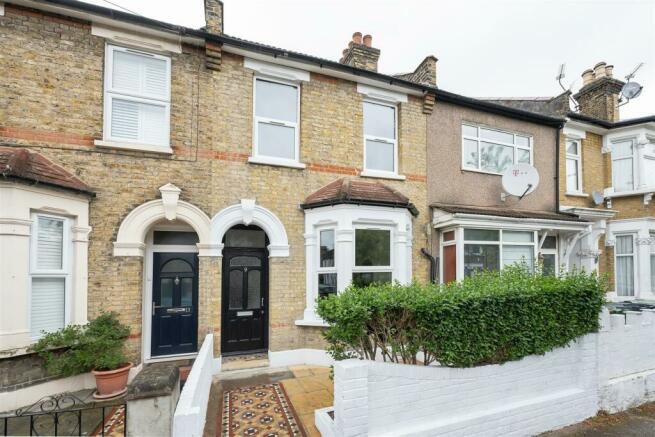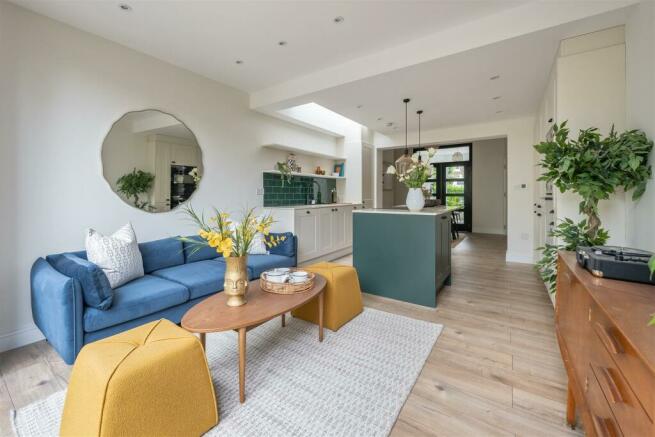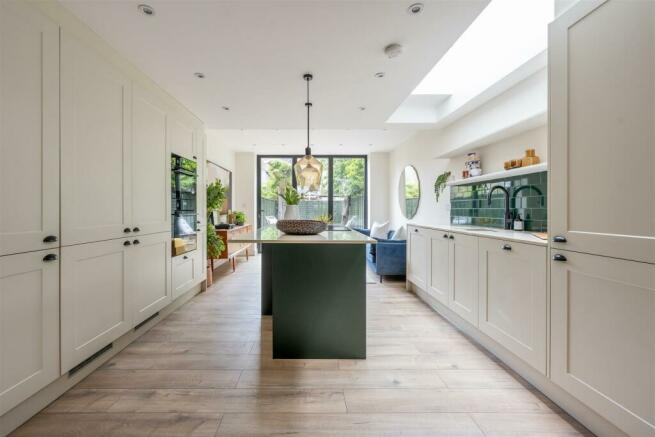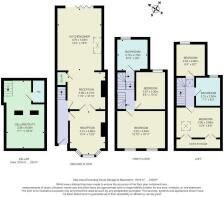
Balmoral Road, Leyton

- PROPERTY TYPE
House
- BEDROOMS
4
- BATHROOMS
2
- SIZE
1,259 sq ft
117 sq m
- TENUREDescribes how you own a property. There are different types of tenure - freehold, leasehold, and commonhold.Read more about tenure in our glossary page.
Freehold
Key features
- Four Bedrooms
- Victorian Mid Terrace House
- Arranged Over Three Floors
- Beautifully Finished
- Extended Kitchen Living Area
- Large Cellar with Utility Space
- Private Rear Garden
- Chain Free
- Walking Distance to Leyton Station
- Near Leyton Jubilee Park
Description
Your door to door commute to Liverpool Street takes just twenty three minutes, on the rapid Central line from nearby Leyton station.
IF YOU LIVED HERE...
Your first inviting reception room has broad timber flooring, a bright bay window, a marbled mantelpiece and ebony tiled hearth. Glazed double doors lead through into your dining room, where you'll find stairs down to your 210 square foot basement plus a handy WC and unique, flexible utility area (perfect for laundry). Back upstairs, in your open plan kitchen and dining room, you'll find glossy jade splashbacks, a chef's island with hob, a sleek integrated dual oven, and another lounge area before the concertina doors and your garden. Smooth decking gives way to natural earth, primed and ready to be laid to lawn or transformed into the al fresco paradise of your dreams.
Back inside and heading up to the first floor you'll find your principal bedroom. There's soft, misty carpet underfoot and 130 square feet of space. Your second sleeper is also a generous double, rear facing with garden views. Completing things on this floor is an enormous, family bathroom, luxury and comfort blended perfectly with a double ended tub, stroll in rainfall shower and dual washbasins with a four drawer vanity unit. Marbled flooring and panelling contrasts beautifully with the striking ebony towel rail, fixtures and fittings.
Up in your fabulous loft conversion, you'll find a sunny skylight landing leading you into another large double bedroom. A bright skylight illuminates the space and there's some convenient purpose built storage in the eaves. The second loft bedroom is another spacious double with rooftop views and, finally, you'll come to another elegant bathroom. Here you'll find more of that marbled flooring and those ebony fixtures and fittings, plus a walk in rainfall shower and a vessel basin with vanity unit.
Your new local will be The Coach & Horses, a dog and family friendly gastropub, with a great beer garden and lots of regular live music and quiz nights. They've recently partnered up with fantastic Sri-Lankan restaurant, Kamu, to expand the menu and offer mouth watering curries alongside burgers and roasts. The huge open greenery of Leyton Jubilee Park is just half a mile from your front door. From the Ive Farm Close entrance you can cut across the sports fields and make use of the outdoor gym, visit one of the cafes that are dotted around the edges of the park, or follow the trail towards Marsh Lane and over the bridge into Hackney Marshes.
WHAT ELSE?
- On the way to Leyton Jubilee Park, the younger members of your family will have a blast taking part in one of the creative music and drama sessions at Zip Zap, just a seven minute walk from your new home.
- Parents will be delighted to learn that there are fourteen primary and secondary schools within a mile of your home that have been rated as 'Outstanding' or 'Good' by Ofsted.
- Leyton's vibrant Francis Road is only eight minutes' walk from your door. Here you'll find a range of independent cafes, the Yardarm wine bar and delicatessen, and vintage vinyl store Dreamhouse Records.
Reception - 3.15 x 3.88 (10'4" x 12'8") -
Reception - 3.36 x 3.31 (11'0" x 10'10") -
Kitchen/Diner - 3.70 x 5.55 (12'1" x 18'2") -
Bedroom - 4.22 x 3.33 (13'10" x 10'11") -
Bedroom - 2.57 x 3.30 (8'5" x 10'9") -
Bahtroom - 2.70 x 2.75 (8'10" x 9'0") -
Bedroom - 3.90 x 2.68 (12'9" x 8'9") -
Eaves Storage -
Bedroom - 2.53 x 2.80 (8'3" x 9'2") -
Bathroom - 2.15 x 2.50 (7'0" x 8'2") -
Cellar/Utility - 3.38 x 6.05 (11'1" x 19'10") -
Wc -
Garden - approx. 11.2m x 4.36m (approx. 36'8" x 14'3") -
A WORD FROM THE EXPERT...
"Leyton is a well-hidden gem that people haven’t yet fully explored. Francis Road is one of area’s most celebrated spots and it never disappoints. It’s buzzing with cafés, delis, shops and restaurants — the perfect afternoon or weekend destination.
The Olympic Park is just around the corner, great for all the amazing concerts, sporting events and festivals that are held there all year round.
Getting into central London couldn’t be any easier, with Leyton Midland overground station as well as the Central underground line both right on the doorstep.
And did I mention that Jubilee Park, with its café, outdoor gym and pirate-themed playground, is perfect for a relaxing Sunday walk?"
KENAN KRKIC
E10 SENIOR SALES ADVISOR
Brochures
Balmoral Road, Leyton- COUNCIL TAXA payment made to your local authority in order to pay for local services like schools, libraries, and refuse collection. The amount you pay depends on the value of the property.Read more about council Tax in our glossary page.
- Band: C
- PARKINGDetails of how and where vehicles can be parked, and any associated costs.Read more about parking in our glossary page.
- Ask agent
- GARDENA property has access to an outdoor space, which could be private or shared.
- Yes
- ACCESSIBILITYHow a property has been adapted to meet the needs of vulnerable or disabled individuals.Read more about accessibility in our glossary page.
- Ask agent
Balmoral Road, Leyton
NEAREST STATIONS
Distances are straight line measurements from the centre of the postcode- Leyton Station0.4 miles
- Leyton Midland Road Station0.6 miles
- Leytonstone High Road Station0.8 miles
About the agent
In 2014, Andrew and Kenny Goad launched The Stow Brothers, an estate agency with a fresh, straightforward approach to the property market. The brothers' vision captured the zeitgeist - from a single shop in Walthamstow, they have now expanded to a team of 70 local specialists, alongside branches in Hackney, Wanstead, Highams Park and South Woodford
Industry affiliations

Notes
Staying secure when looking for property
Ensure you're up to date with our latest advice on how to avoid fraud or scams when looking for property online.
Visit our security centre to find out moreDisclaimer - Property reference 33121307. The information displayed about this property comprises a property advertisement. Rightmove.co.uk makes no warranty as to the accuracy or completeness of the advertisement or any linked or associated information, and Rightmove has no control over the content. This property advertisement does not constitute property particulars. The information is provided and maintained by The Stow Brothers, Walthamstow & Leyton. Please contact the selling agent or developer directly to obtain any information which may be available under the terms of The Energy Performance of Buildings (Certificates and Inspections) (England and Wales) Regulations 2007 or the Home Report if in relation to a residential property in Scotland.
*This is the average speed from the provider with the fastest broadband package available at this postcode. The average speed displayed is based on the download speeds of at least 50% of customers at peak time (8pm to 10pm). Fibre/cable services at the postcode are subject to availability and may differ between properties within a postcode. Speeds can be affected by a range of technical and environmental factors. The speed at the property may be lower than that listed above. You can check the estimated speed and confirm availability to a property prior to purchasing on the broadband provider's website. Providers may increase charges. The information is provided and maintained by Decision Technologies Limited. **This is indicative only and based on a 2-person household with multiple devices and simultaneous usage. Broadband performance is affected by multiple factors including number of occupants and devices, simultaneous usage, router range etc. For more information speak to your broadband provider.
Map data ©OpenStreetMap contributors.





