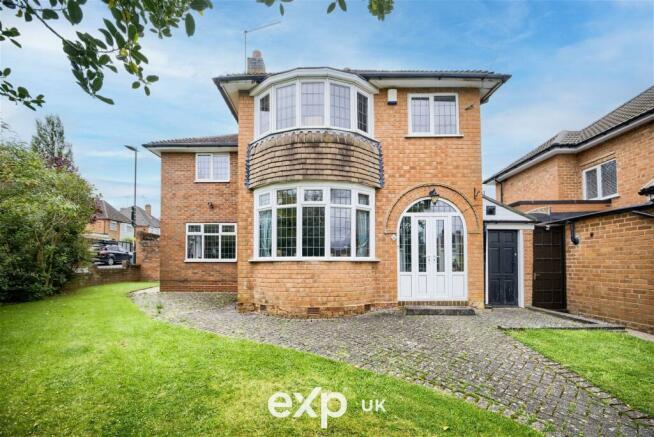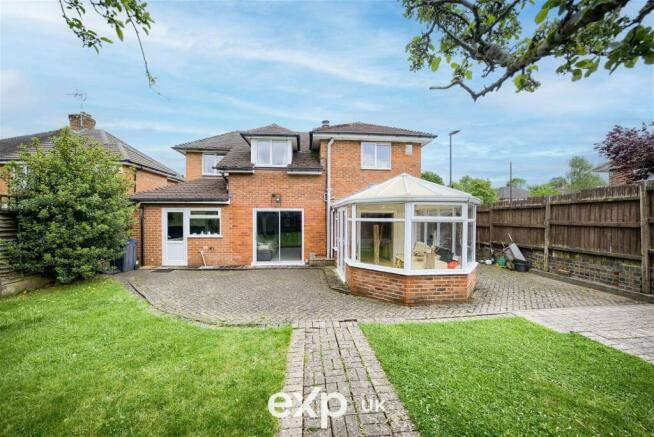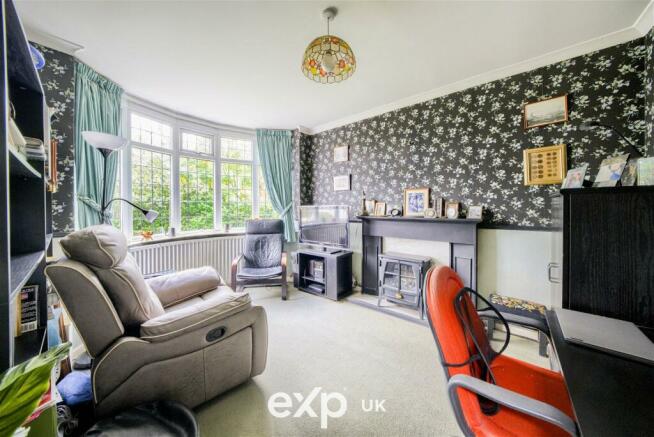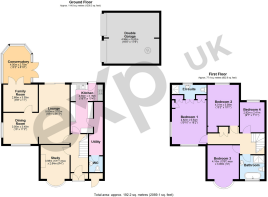Aversley Road, Kings Norton, B38 8PL

- PROPERTY TYPE
Detached
- BEDROOMS
4
- BATHROOMS
2
- SIZE
Ask agent
- TENUREDescribes how you own a property. There are different types of tenure - freehold, leasehold, and commonhold.Read more about tenure in our glossary page.
Freehold
Key features
- Quote Code: DC0118
- Imposing, Extended & Spacious Family Home
- Four Bedrooms
- Two Bathrooms
- Guest Toilet & Utility Room
- Three Reception Rooms
- Conservatory
- Double Garage & Parking
- Sought-After Road
- Kings Norton Village Green Close By
Description
Quote Code: DC0118
"Having lived here for over 40 years, we've made excellent use of the tremendous space to raise our family. In addition, we've quite often found ourselves playing host to family and friends, especially with us having lots of rooms and private gardens front and back."
Occupying a corner plot on both the highly desirable and sought-after Aversley Road and Calverley Road respectively, this wonderful detached home has superb garden space front and back, for relaxing, entertaining and the children to play. With the road and area being a hub for families to live, given its good transport links, amenities and schools plus a college close by.
This imposing, freehold and detached house is private from the road, having trees and shrubbery around its frontage with a pathway leading up to the French doors of its porch. From the porch entering into the home, there is a staircase leading up to the first floor accommodation with storage under the stairs, also having doors into two reception rooms and a kitchen. The front reception room has a double glazed bay window to front aspect, gas central heating radiator and feature fire. The extended lounge diner is both light & airy, having both double glazed and sliding patio doors to its rear plus a double glazed window to its side aspect. From this room you enter through a door into the family room which then opens up to a fabulous double glazed conservatory, itself having French doors to side aspect which accesses the patio and rear garden. From the hallway you can enter into the extended kitchen with double glazed window to rear aspect and having two doors, one to its rear accessing the garden and the other accessing the utility room. The kitchen itself has fitted wall and base units, breakfast bar and integrated appliances such as a dishwasher, sink with drainer, electric hob and extractor fan over with separate double oven and grill. The utility room has plenty of storage space and houses both a washing machine and fridge freezer, plus it has a door into the guest toilet.
The first floor space follows on from its downstairs, with it having multiple light and airy rooms. The landing has an obscure double glazed window to side aspect and store cupboard, with their also being doors to four bedrooms three of which are doubles and two having built in wardrobes. Off of the main bedroom there is an en-suite and off of the landing again can be found the family bathroom made up of a four-piece suite; toilet, washi basin, bath and separate shower cubicle with an obscure double glazed window to front aspect. All rooms having double glazed windows and central heating radiators.
The superb rear garden is both private and fence enclosed with a large patio area, well maintained lawn and a path through the middle which leads to rear gated access to its Off Road Parking spaces and double garage. The front of this imposing home has a well maintained lawn, trees and bushes with dwarf wall, plus a door into a store cupboard.
A superb home in a highly desirable area, Aversley Road is perfect for a large or growing family and is just a short drive to either the historic Kings Norton Village Green or M42 Junction 4. A must see to appreciate its superb space and layout.
A real box-ticker of a home, book your exclusive viewing now!
Quote Code: DC0118
Information on Anti-Money Laundering checks:
We are required by law to carry out Anti-Money Laundering checks on all individuals who are selling or buying a property. It is our responsibility to ensure that these checks are carried out correctly and monitored continuously. However, our partner, IAmProperty, will conduct the initial checks on our behalf. They will contact you once your offer has been agreed upon and we are in receipt of ID.
These checks incur a non-refundable fee of £30 (inclusive of VAT). The fee covers the collection of relevant data, manual checks, and monitoring. You will need to pay this fee to IAmProperty to complete all Anti-Money Laundering checks before your offer can be formally agreed upon.
EXP will receive a portion of the fee charged by IAmProperty to compensate for our role in providing these checks.
The agent Dean Coleman powered by eXp and its Clients give notice that: they have no authority to make or give any representations or warranties in relation to the property. These particulars do not form part of any offer or contract and must not be relied upon as statements or representations of fact. Any areas, measurements or distances are approximate. The text, photographs and plans are for guidance only and are not necessarily comprehensive. It should not be assumed that the property has all necessary Planning, Building Regulation or other consents, and Dean Coleman powered by eXp has not tested any services, equipment, or facilities. Purchasers must satisfy themselves by inspection or otherwise. Dean Coleman powered by eXp is a member of The Property Ombudsman scheme and subscribes to The Property Ombudsman Code of Practice.
Brochures
Brochure 1- COUNCIL TAXA payment made to your local authority in order to pay for local services like schools, libraries, and refuse collection. The amount you pay depends on the value of the property.Read more about council Tax in our glossary page.
- Band: E
- PARKINGDetails of how and where vehicles can be parked, and any associated costs.Read more about parking in our glossary page.
- Garage,Driveway,Allocated,Rear,Garage en bloc,Off street,Gated
- GARDENA property has access to an outdoor space, which could be private or shared.
- Yes
- ACCESSIBILITYHow a property has been adapted to meet the needs of vulnerable or disabled individuals.Read more about accessibility in our glossary page.
- Ask agent
Aversley Road, Kings Norton, B38 8PL
NEAREST STATIONS
Distances are straight line measurements from the centre of the postcode- Kings Norton Station0.9 miles
- Northfield Station1.0 miles
- Longbridge Station1.6 miles
About the agent
eXp UK are the newest estate agency business, powering individual agents around the UK to provide a personal service and experience to help get you moved.
Here are the top 7 things you need to know when moving home:
Get your house valued by 3 different agents before you put it on the market
Don't pick the agent that values it the highest, without evidence of other properties sold in the same area
It's always best to put your house on the market before you find a proper
Notes
Staying secure when looking for property
Ensure you're up to date with our latest advice on how to avoid fraud or scams when looking for property online.
Visit our security centre to find out moreDisclaimer - Property reference S958999. The information displayed about this property comprises a property advertisement. Rightmove.co.uk makes no warranty as to the accuracy or completeness of the advertisement or any linked or associated information, and Rightmove has no control over the content. This property advertisement does not constitute property particulars. The information is provided and maintained by eXp UK, West Midlands. Please contact the selling agent or developer directly to obtain any information which may be available under the terms of The Energy Performance of Buildings (Certificates and Inspections) (England and Wales) Regulations 2007 or the Home Report if in relation to a residential property in Scotland.
*This is the average speed from the provider with the fastest broadband package available at this postcode. The average speed displayed is based on the download speeds of at least 50% of customers at peak time (8pm to 10pm). Fibre/cable services at the postcode are subject to availability and may differ between properties within a postcode. Speeds can be affected by a range of technical and environmental factors. The speed at the property may be lower than that listed above. You can check the estimated speed and confirm availability to a property prior to purchasing on the broadband provider's website. Providers may increase charges. The information is provided and maintained by Decision Technologies Limited. **This is indicative only and based on a 2-person household with multiple devices and simultaneous usage. Broadband performance is affected by multiple factors including number of occupants and devices, simultaneous usage, router range etc. For more information speak to your broadband provider.
Map data ©OpenStreetMap contributors.




