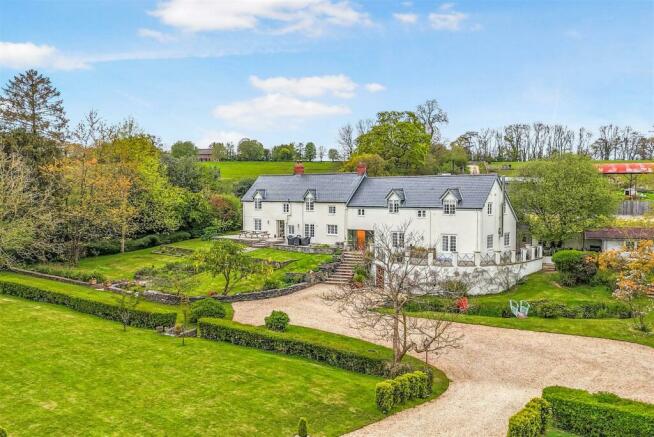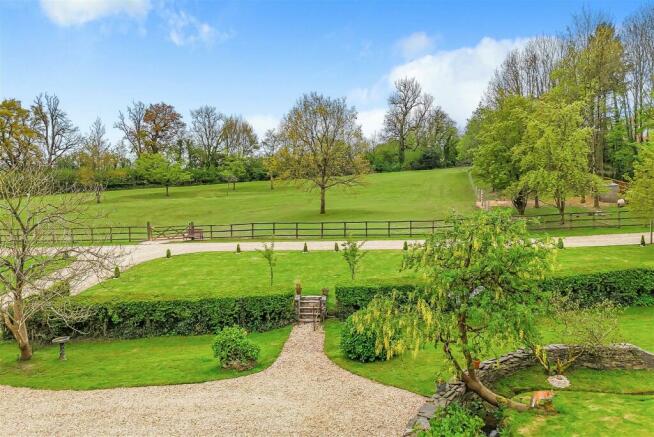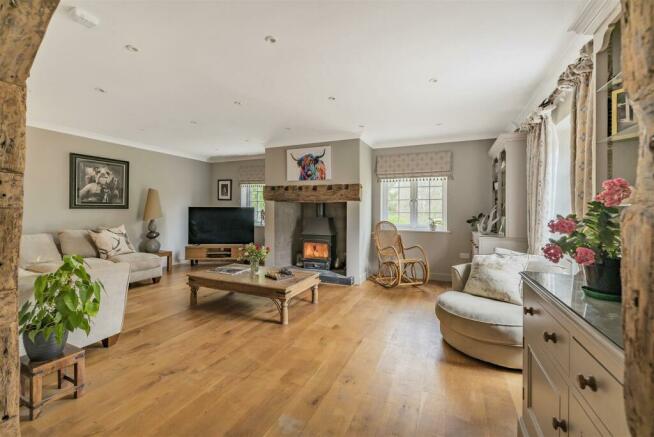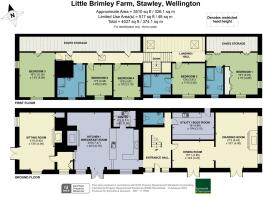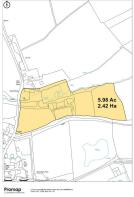
Stawley

- PROPERTY TYPE
Farm House
- BEDROOMS
5
- BATHROOMS
3
- SIZE
4,069 sq ft
378 sq m
- TENUREDescribes how you own a property. There are different types of tenure - freehold, leasehold, and commonhold.Read more about tenure in our glossary page.
Freehold
Key features
- Well-presented 5 bedroom period farmhouse
- Edge of village setting on the Somerset/Devon border
- Completely refurbished with new kitchen and bathrooms
- South facing with extensive terrace
- Lovely landscaped gardens
- Pretty pastureland
- Versatile modern American Barn
- All weather outdoor arena
- Well-fenced paddocks
- In all 5.98 acres
Description
paddocks. In all 5.98 acres.
Situation - Little Brimley Farm is situated on the fringes of the popular village of Appley, surrounded by the rolling countryside in the Upper Tone Valley on the Somerset/Devon borders. Appley has a thriving community including a preschool, community
run village store/cafe and the well-regarded Globe Inn is just a short stroll away. Set in a convenient location, the property is well placed for access to the nearby town of Wellington with its range of independent shops, supermarkets as well
as a Waitrose and a variety of recreational facilities including a cinema and sports centre with a swimming pool. There are excellent road links with the M5 interchange at Junction 26, to the east of Wellington, providing easy access to Exeter, Bristol, the Midlands and London. The county town of Taunton and the cathedral city of Exeter are both easily accessible and offer a comprehensive range of recreational and shopping facilities
The Property - This stylish country house cleverly combines the original period farmhouse which dates back to the 16th century, with a sympathetic extension to create a spacious five bedroom home. Facing south with rendered elevations under a slate roof, Little Brimley Farm has retained its traditional charm, yet has all the conveniences of modern living. The house has been the subject of an exacting refurbishment, the original features such as an inglenook with a bread oven and chamfered beams have been complimented by the use of natural materials such as limestone and oak floors. Lavender fringed steps lead up to the terrace which runs the length of the front façade of the house, creating a perfect opportunity for outdoor entertaining. The light filled entrance hall with a central staircase, creates an arresting first impression. At the heart of the home is the spacious kitchen/breakfast room, with space for dining or relaxing by the wood burner, and French windows which open onto the terrace. The kitchen features bespoke cabinetry with granite work surfaces, 3 oven electric Aga and Belfast sink, with the adjacent pantry providing further storage, as well as a sink and an oven. The dining room flows into the drawing room through an oak archway creating a more formal entertaining space, with French windows opening onto the semicircular terrace. Upstairs the principal bedroom has a vaulted ceiling with fitted wardrobes and an ensuite shower room. There are four further double bedrooms, one of which has an en-suite shower room, and a family bathroom. Most of the rooms face south and have lovely views over the gardens and paddocks.
Please see floorplan for accommodation and measurements.
Outside - Set back from the road behind electric gates, the gravel drive is flanked by post and rail fenced paddocks on one side and the garden on the other, it sweeps up to a parking area near the house. The landscaped grounds provide a glorious private setting, with a pretty stream meandering through an informal woodland garden filled with magnolias, azaleas, acers and mature trees. To the front of the house is a more formal area with terraced borders filled with sun loving plants. Beyond the house is an attractive Summer House (4.5m x 4m) which could provide an ideal office or studio and a small orchard. The equestrian facilities are approached by the main drive leading to a modern timber clad American Barn (22.4m x 11.6m) with concrete yards to front and rear. Currently housing 5 loose boxes, a tack room, storage and a WC, this versatile outbuilding could be easily adapted for alternative uses. Conveniently located to the side of the barn is the Outdoor Arena (45m x 25m). Beyond are further gently sloping paddocks. In all 5.98 acres (2.42 ha).
Services - Main electric. Main water. Private drainage. Oil fired central heating. Solar panels on the barn roof.
Tenure - All freehold with vacant possession upon completion.
Sporting - All rights are owned and included in the sale. Hunting with the Taunton Vale Harriers. Racing at Taunton. Golf at Oake Manor Golf Club.
Rights Of Way - No public rights of way cross the property.
Education - Primary schooling at Stawley. State secondary school at the Kingsmead School. Independent schools in the area include Wellington School, Blundells in Tiverton, Kings and Queens Colleges and Taunton School.
Local Authority - West Somerset District Council. Tel: Council Tax Band: D
Brochures
Little Brimley Farm FINAL.pdf- COUNCIL TAXA payment made to your local authority in order to pay for local services like schools, libraries, and refuse collection. The amount you pay depends on the value of the property.Read more about council Tax in our glossary page.
- Band: D
- PARKINGDetails of how and where vehicles can be parked, and any associated costs.Read more about parking in our glossary page.
- Yes
- GARDENA property has access to an outdoor space, which could be private or shared.
- Yes
- ACCESSIBILITYHow a property has been adapted to meet the needs of vulnerable or disabled individuals.Read more about accessibility in our glossary page.
- Ask agent
Stawley
NEAREST STATIONS
Distances are straight line measurements from the centre of the postcode- Tiverton Parkway Station5.1 miles
About the agent
Established in 1858, Symonds & Sampson's reputation is built on trust and integrity. Our aim is to provide individuals and businesses alike with high quality agency and professional services across residential, commercial and rural property sectors. Over 150 forward-thinking experts in our 16 regional offices will help you make the best decisions, ensuring that the buying, selling and managing of your most valuable asset is straight-forward and rewarding.
Industry affiliations




Notes
Staying secure when looking for property
Ensure you're up to date with our latest advice on how to avoid fraud or scams when looking for property online.
Visit our security centre to find out moreDisclaimer - Property reference 33126667. The information displayed about this property comprises a property advertisement. Rightmove.co.uk makes no warranty as to the accuracy or completeness of the advertisement or any linked or associated information, and Rightmove has no control over the content. This property advertisement does not constitute property particulars. The information is provided and maintained by Symonds & Sampson, Axminster. Please contact the selling agent or developer directly to obtain any information which may be available under the terms of The Energy Performance of Buildings (Certificates and Inspections) (England and Wales) Regulations 2007 or the Home Report if in relation to a residential property in Scotland.
*This is the average speed from the provider with the fastest broadband package available at this postcode. The average speed displayed is based on the download speeds of at least 50% of customers at peak time (8pm to 10pm). Fibre/cable services at the postcode are subject to availability and may differ between properties within a postcode. Speeds can be affected by a range of technical and environmental factors. The speed at the property may be lower than that listed above. You can check the estimated speed and confirm availability to a property prior to purchasing on the broadband provider's website. Providers may increase charges. The information is provided and maintained by Decision Technologies Limited. **This is indicative only and based on a 2-person household with multiple devices and simultaneous usage. Broadband performance is affected by multiple factors including number of occupants and devices, simultaneous usage, router range etc. For more information speak to your broadband provider.
Map data ©OpenStreetMap contributors.
