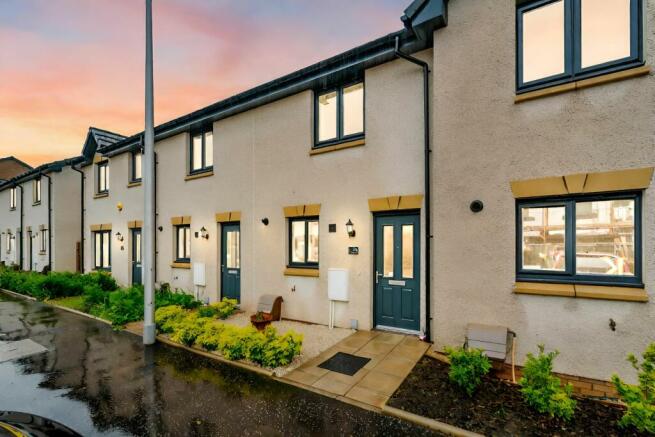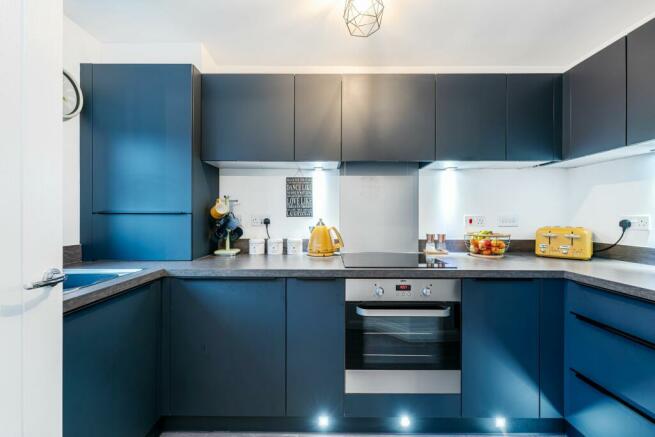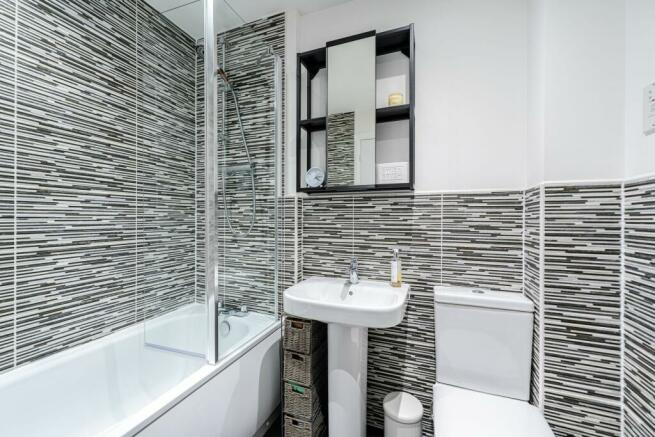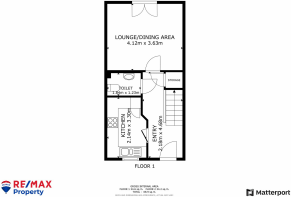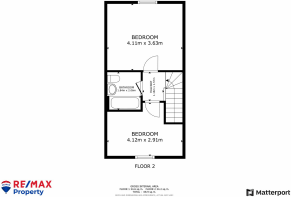St. Aidens Road, Edinburgh, EH16 4YB

- PROPERTY TYPE
Terraced
- BEDROOMS
2
- BATHROOMS
1
- SIZE
710 sq ft
66 sq m
- TENUREDescribes how you own a property. There are different types of tenure - freehold, leasehold, and commonhold.Read more about tenure in our glossary page.
Freehold
Key features
- Stunning two bedroom home This property is ultra-modern
- A private rear South-West facing garden
- Family bathroom
- Stylish downstairs w/c
- Easy access to the city Bypass & M8
- Great bus links
- Nearest Hospital - The Royal Infirmary Of Edinburgh
Description
Fantastic 2 Bedroom Mid Terraced property Wisp Most Popular Area
Nicole McFarlane and RE/MAX Property proudly present this superb 2-bedroom mid-terraced property in the sought-after Wisp area.
This delightful home features an inviting entrance hallway, a bright lounge, a convenient downstairs w/c, a well-appointed kitchen, two generously sized bedrooms, and a family bathroom. Additional advantages include front and rear gardens, gas central heating, double glazing and solar panels.
Situated in southeast Edinburgh This initiative has ushered in modern, sustainable housing, improved amenities, and enhanced transport links. Residents now benefit from green spaces, schools, healthcare facilities, and shopping options. With a strong emphasis on community engagement and diverse housing, Whisp has evolved into a vibrant, inclusive neighbourhood.
The home report can be downloaded from our website.
Freehold Property
Council Tax Band C
Factor Fee No £85 +VAT SG Property Management Ltd
These particulars are prepared on the basis of information provided by our clients. Every effort has been made to ensure that the information contained within the Schedule of Particulars is accurate. Nevertheless, the internal photographs contained within this Schedule/ Website may have been taken using a wide-angle lens. All sizes are recorded by electronic tape measurement to give an indicative, approximate size only. Floor plans are demonstrative only and not scale accurate. Moveable items or electric goods illustrated are not included within the sale unless specifically mentioned in writing. The photographs are not intended to accurately depict the extent of the property. We have not tested any service or appliance. This schedule is not intended to and does not form any contract. It is imperative that, where not already fitted, suitable smoke alarms are installed for the safety for the occupants of the property. These must be regularly tested and checked. Please note all the surveyors are independent of RE/MAX Property. If you have any doubt or concerns regarding any aspect of the condition of the property you are buying, please instruct your own independent specialist or surveyor to confirm the condition of the property - no warranty is given or implied.
EPC Rating: B
Entrance Hall
4.46m x 1.74m
Step into the welcoming entrance hall of this fantastic property, providing access to the kitchen, downstairs w/c, lounge, and a spacious under stairs storage cupboard. The hallway features Moduleo wood effect flooring offering durability and aesthetic appeal. while two centre lights illuminate the space, creating a warm and inviting atmosphere. The storage cupboard has everything required for WiFi set up allowing for non visibility of WiFi Hub equipment.
Kitchen
3.18m x 1.96m
This stunning modern kitchen is fully equipped with integrated Zanussi appliances, including a fridge freezer, washing machine, and a full-size dishwasher. It also features a sleek 4-ring ceramic hob and extractor fan, along with a convenient sink and drainer, plinth and unit lighting. With ample storage space, this kitchen offers practicality without compromising on style.
Lounge
3.44m x 3.39m
The lounge is a bright and spacious area, perfect for relaxation, entertaining guests and offers ample dining space. The living room benefits from two tv points and a telephone point to offer flexible arrangement of the space. Large French doors provide access to the rear garden, filling the room with natural light and offering seamless indoor-outdoor flow
Downstairs W/C
1.65m x 0.96m
The convenient spacious downstairs w/c is finished with half tiled walls, adding a touch of elegance to the space. It features a ceramic sink with a mixer tap, soft closing WC. The flooring is adorned with continuing Moduleo wood effect flooring.
Bedroom one
1.97m x 1.66m
Bedroom one is beautifully presented, offering generous flexible space for a double bed and additional freestanding furniture. There are a number of double electric sockets and a tv point. The room is enhanced by a lovely rear-view window with views to the Pentland Hills, allowing plenty of natural light to illuminate the space and providing a pleasant outlook.
Bedroom two
3.92m x 2.28m
Bedroom two offers plenty of space for a double bed and additional freestanding furniture. The room features a front-view window. Carpet flooring adds comfort and warmth to the room. The bedroom has a tv point and ample double electric sockets.
Family bathroom
3.91m x 3.49m
The family bathroom exudes elegance with its modern finishes and thoughtful design. Tastefully tiled for easy upkeep, it offers both a shower over the bath, powered by mains supply, catering to diverse bathing preferences. A ceramic sink with a chic mixer tap and a toilet add to the contemporary allure and practicality of the space. Completing the ensemble, a large chrome heated towel rail ensures comfort and convenience, enhancing the overall functionality of the bathroom.
Front Garden
The front garden is thoughtfully landscaped to welcome you with a pathway leading to the front door enhanced by a coach style outside light with passive infrared sensor. A chipped area with carefully selected plants adds a splash of colour, enhancing the curb appeal of the property.
Rear Garden
The rear garden offers a private retreat, fully enclosed for peace of mind. It features a spacious decking area, perfect for outdoor dining or relaxation, as well as a grassy area for recreation. Pathing adds practicality and charm, while flowered borders add natural beauty and character to the space. A shed provides convenient storage for outdoor essentials, ensuring a tidy and organised outdoor space. A rear outside light with movement sensor is also fitted.
Front Garden
The front garden is thoughtfully landscaped to welcome you with a pathway leading to the front door enhanced by a coach style outside light with passive infrared sensor. A chipped area with carefully selected plants adds a splash of colour, enhancing the curb appeal of the property.
Rear Garden
The rear garden offers a private retreat, fully enclosed for peace of mind. It features a spacious decking area, perfect for outdoor dining or relaxation, as well as a grassy area for recreation. Pathing adds practicality and charm, while flowered borders add natural beauty and character to the space. A shed provides convenient storage for outdoor essentials, ensuring a tidy and organised outdoor space. A rear outside light with movement sensor is also fitted.
Parking - Off street
While this property doesn't have allocated parking, ample parking is available at both the front and side of the house, ensuring convenient access for residents and visitors alike.
Disclaimer
Sales particulars aim for accuracy but rely on seller-provided info. Measurements may have minor fluctuations. Items not tested, no warranty on condition. Photos may use wide angle lens. Floorplans are approximate, not to scale. Not a contractual document; buyers should conduct own inquiries.
Brochures
Home ReportBrochure 2- COUNCIL TAXA payment made to your local authority in order to pay for local services like schools, libraries, and refuse collection. The amount you pay depends on the value of the property.Read more about council Tax in our glossary page.
- Band: C
- PARKINGDetails of how and where vehicles can be parked, and any associated costs.Read more about parking in our glossary page.
- Off street
- GARDENA property has access to an outdoor space, which could be private or shared.
- Rear garden,Front garden
- ACCESSIBILITYHow a property has been adapted to meet the needs of vulnerable or disabled individuals.Read more about accessibility in our glossary page.
- Ask agent
St. Aidens Road, Edinburgh, EH16 4YB
NEAREST STATIONS
Distances are straight line measurements from the centre of the postcode- Newcraighall Station1.4 miles
- Brunstane Station1.5 miles
- Shawfair Station1.9 miles
About the agent
As part of the global RE/MAX system we can market your property throughout the world with
a network of over 6000 offices in over 80 countries.
Our pro-active marketing systems will help you achieve the best possible price for your property
in the shortest possible time. Take advantage of our free pre-sale valuation and call us today.
“REDEFINING ESTATE AGENCY IN THE LOTHIANS AND BEYOND"
Notes
Staying secure when looking for property
Ensure you're up to date with our latest advice on how to avoid fraud or scams when looking for property online.
Visit our security centre to find out moreDisclaimer - Property reference b6688c04-3914-41b3-8ff3-687d346de546. The information displayed about this property comprises a property advertisement. Rightmove.co.uk makes no warranty as to the accuracy or completeness of the advertisement or any linked or associated information, and Rightmove has no control over the content. This property advertisement does not constitute property particulars. The information is provided and maintained by Remax Property, West Lothian. Please contact the selling agent or developer directly to obtain any information which may be available under the terms of The Energy Performance of Buildings (Certificates and Inspections) (England and Wales) Regulations 2007 or the Home Report if in relation to a residential property in Scotland.
*This is the average speed from the provider with the fastest broadband package available at this postcode. The average speed displayed is based on the download speeds of at least 50% of customers at peak time (8pm to 10pm). Fibre/cable services at the postcode are subject to availability and may differ between properties within a postcode. Speeds can be affected by a range of technical and environmental factors. The speed at the property may be lower than that listed above. You can check the estimated speed and confirm availability to a property prior to purchasing on the broadband provider's website. Providers may increase charges. The information is provided and maintained by Decision Technologies Limited. **This is indicative only and based on a 2-person household with multiple devices and simultaneous usage. Broadband performance is affected by multiple factors including number of occupants and devices, simultaneous usage, router range etc. For more information speak to your broadband provider.
Map data ©OpenStreetMap contributors.
