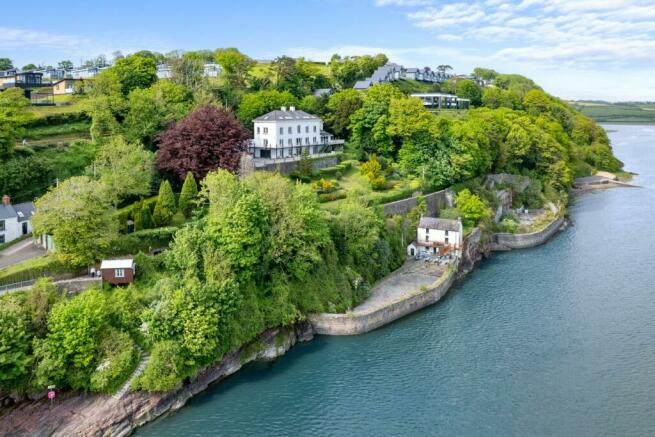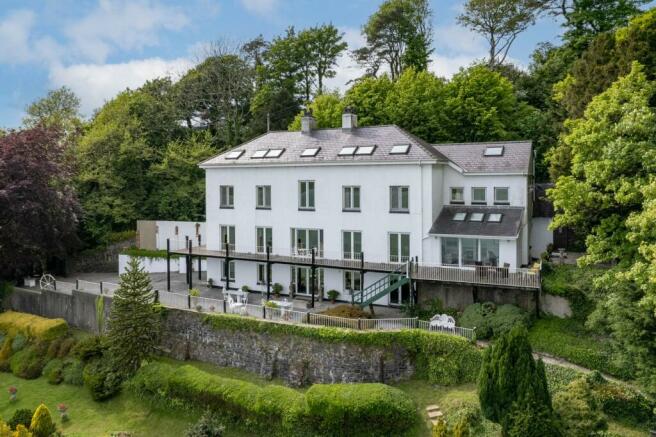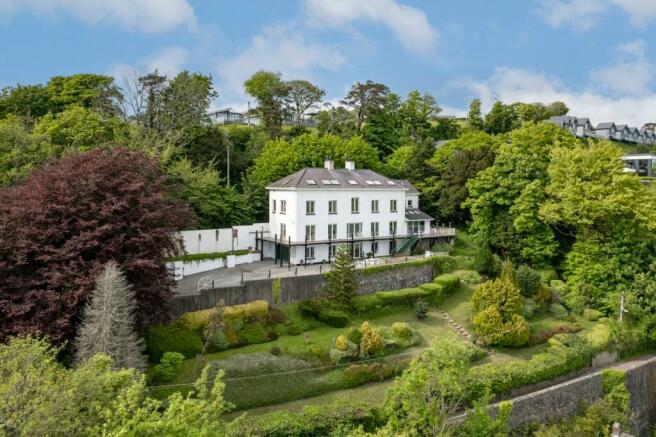Cliff Road, Laugharne, Carmarthen, SA33

- PROPERTY TYPE
Detached
- BEDROOMS
4
- BATHROOMS
3
- SIZE
Ask agent
- TENUREDescribes how you own a property. There are different types of tenure - freehold, leasehold, and commonhold.Read more about tenure in our glossary page.
Freehold
Key features
- Substantial home set in breathtaking coastal position
- Three bedrooms in main property, with further flexible rooms on top floor
- Ample parking, large gardens, and double garage
- Directly above Dylan Thomas’ writing shed and boathouse.
Description
The proximity of Cliff House to two of Wales’s most significant literary structures in Dylan Thomas’s boathouse and writing shed, would be enough of a selling point for many homes. However, the unbelievable setting this property enjoys, with one of the finest estuary and sea views you are ever likely to witness, manages to overshadow its illustrious neighbours. In addition to this stunning setting, Cliff House offers lavish accommodation over four floors, with the option of a self-contained apartment on the top level. Every principal room in the property enjoys breathtaking views over the Taf estuary, where the ever changing seascape will mesmerise owners and their guests alike. Cliff House is a truly remarkable opportunity to purchase a property that has only changed owners three times in the last hundred years.
Approaching the property, you pass through stone pillared gates and arrive in a large parking area, which leads into a wonderful terraced seating area which runs along the front of the home. From here you would be forgiven for thinking you are approaching a stately Italian villa on the shores of Lake Como, with the terraced gardens running downhill and offering you a surprising level of peace and privacy while you take in the stunning views over the water. On the ground floor of the home, you find the entrance hall, large double garage, and a flexible utility/storage room.
Climbing the stairs to the first floor you arrive on the entertaining level of the home. This floor offers an opulent drawing room, central living room, kitchen, and sunroom with a cloakroom to the rear. A wooden balcony runs along the front and side of the home with doors from each of the principal rooms to create the perfect space to bask in the south facing aspect and wonder at the beautiful vista in front of you.
The second floor contains three double bedrooms, including the dual aspect master suite with its dressing room and ensuite bathroom. A recently renovated family bathroom completes the accommodation on this level. Every room on this level enjoys views of the water.
Climbing the stairs to the top floor of the property you enter a space that has previous been used as a self-contained apartment, with its own private access to the rear. If required, the space could easily be utilised in this way, or could add additional accommodation to the main home. Its current floorplan offers two bedrooms, a bathroom, kitchen/dining room and living room, but this could easily be reconfigured to add three or even four further bedrooms to the home below. The flexibility offered by this level of the building adds a huge selling point to Cliff House.
The literary connection for this home does not stop with its proximity to Dylan’s boat house and writing shed, both of which are clearly visible from the house and gardens. The renowned writer Kingsley Amis who wrote his Booker Prize winning novel The Old Devils in the property. The home also offers beautiful terraced gardens, ample parking and another rarity in the village; a mooring in the estuary below.
Cliff House is located in the beautiful village of Laugharne on banks of the estuary of the River Taf. The town exudes charm with its independent shops, pubs, scenic walks, and stunning views. At its heart, Laugharne features a castle dating back to the 13th century, though it may be older. The town also has a bilingual primary school and is situated about 13 miles from the county town of Carmarthen and roughly 4 miles from St Clears and has easy access to the A40 trunk road leading to the east.
This simply stunning position would be enough for any property to be of interest to any viewer, however when paired with the exceptional space and accommodation on offer with Cliff House the proposition becomes unmissable. When combined with the cultural significance of this setting, along with its location in this popular coastal community, Cliff House represents a fantastic opportunity for a buyer.
Entrance hall
Entering the property from the front, you arrive in a central hallway which allows access to the utility room and garage on this level and houses the staircase up to the first floor living space.
Utility / storage room
The flexible utility room provides a full length run of kitchen cabinets and worktops, with space for a washing machine and dryer along with a sink and double drainer. There is a window and double glazed doors leading out to the front along with the homes oil fired boiler on the internal wall.
Integral double garage
The very spacious garage is well placed with double timber doors opening to the driveway at the side of the property. There are two large windows to the front, bringing in plenty of natural light. The space offers ample room to store two vehicles with plenty of room to work around them and retain storage options.
First floor landing
Climbing the staircase to the first floor you arrive in a central landing which has doors to the drawing room on your right, living room on your left and cloakroom to the rear. A set of glazed doors lead out to the balcony at the front. All of the doors in the property enjoy custom handles and lock mechanisms hand forged in what was a local foundry.
Drawing room
Occupying the western end of the home this spacious room is provides an elegant reception area. With two glazed doors to the front and one to the side, all leading out to the balcony the room takes in the wonderful views the property enjoys. There are two smaller windows to the rear along with a gas fire in an ornate fireplace surround.
Cloakroom
At the rear of the first floor landing you find the handy cloakroom which offers a lavatory and hand basin set in a vanity unit.
Living room
Turning left from the first floor landing you enter the large, central living room. This space offers enough room for a seating and dining area with two sets of glazed doors leading out to the balcony. There is another gas fire is a feature fireplace on the internal wall with two doors on the far wall, one leading into the sunroom, one into the kitchen.
Kitchen
The kitchen is found to the rear of the property and has doors to the living room and sunroom along with a window and door to the outside. The space is very well presented with solid wood cabinetry, granite worktops and a range of fitted white goods, including three ovens, microwave, dishwasher, and space for an American style fridge freezer.
Sunroom
The sunroom can be accessed via a door from the living room and directly via double doors from the kitchen. The space has a full width glazed rear wall with sliding door out to the deck. Offering some of the best views in the property, down the estuary and over the sea to Gower the space is a lovely area to relax and unwind. In addition to the window at the rear of the room there are three rooflights above to bring in even more natural light.
Second floor landing
Continuing up the stairs from the first floor you arrive on the second floor landing that connects the three double bedrooms and family bathroom on this level. On the landing you also find a large airing cupboard along with windows to the front and rear of the home. The staircase continues up to the top floor of the home.
Bedroom one
The master bedroom is a stunning space with two windows to the front and one to the side all with spectacular views. The bedroom has plenty of space for freestanding bedroom furniture along with doors in the rear wall to the dressing room and ensuite bathroom.
Ensuite Bathroom – The right hand door in the rear wall of the master bedroom leads into the ensuite bathroom which offers a bath, lavatory, bidet, and hand basin. There is an obscured glass window to the rear.
Dressing Room – Next to he ensuite you find an excellent sized walk in dressing room which has a window to the side of the home.
Bedroom two
Across from the master bedroom you find another good sized double bedroom with a window looking out to the front of the home.
Bedroom three
This pleasant bedroom is positioned next to the family bathroom and is a good sized double. The room enjoys wonderful views of the estuary through its twin windows to the front.
Family bathroom
The family bathroom has been recently renovated and offers a whirlpool bath, separate shower, lavatory, and hand basin set on a vanity unit. There are three windows to the front along with a large storage cupboard at the rear.
Top floor level
The top floor of the property has previously been used as a self -contained flat, but currently provides storage and overflow accommodation to the main house. It can be accessed either via a lockable internal door from the staircase or via an external staircase at the rear of the home.
The current layout of this level includes a bedroom, reception room, kitchen/diner, bathroom, and a loft storage room. Like the floors below all the principal rooms enjoy superb views from the rooflights at the front and side of the building. While this level of the property requires some updating it could easily offer three or four additional bedrooms to the main house or form a self-contained unit for extended family or as let, subject to any relevant planning.
External
As you approach the property you pass through the stone wall that forms the eastern boundary. At its lower end there are recently fitted double wooden gates leading to a parking area large enough to store a boat, with a pedestrian access gate to the side. The main access to the property is through another set of double gates at the top of the lane which leads into the large parking area to the side of the home. To the front of the property there is a large terraced seating area with stunning views over the water. From here a staircase leads up to the first floor balcony which runs the full length of the front of the property and wraps around its western side. To the side of the balcony there is another garden area that historically had a pavilion space built on it, to the rear of this area is a stone built store, once used as a coal shed for the home.
Below Cliff House you find the majority of the gardens with several terraced areas leading down to th...
Directions
If approaching from either the west or east take the A40 or A477 to St Clears. When you enter the village head south on the A4066 following signs for Laugharne.
When you arrive in the village continue on until you are driving along the high street (King Street), Pass Brown’s hotel on your left and take the next left into Victoria Street following signs for The Dylan Coastal Resort. As you approach the entrance to end of the road bear right and turn down Cliff Road.
This is a narrow road that is popular with pedestrians so please drive slowly, and if needed, discuss access with us in advance.
Follow Cliff Road around the bend and just before Dylan’s writing shed on your right, turn up the hill, passing a property on your left. Continue to the top and Cliff House will be found through stone pillars on you right hand side with ample parking to the fore.
What3Words location for entrance to property: ///shorthand.backed....
- COUNCIL TAXA payment made to your local authority in order to pay for local services like schools, libraries, and refuse collection. The amount you pay depends on the value of the property.Read more about council Tax in our glossary page.
- Band: H
- PARKINGDetails of how and where vehicles can be parked, and any associated costs.Read more about parking in our glossary page.
- Yes
- GARDENA property has access to an outdoor space, which could be private or shared.
- Yes
- ACCESSIBILITYHow a property has been adapted to meet the needs of vulnerable or disabled individuals.Read more about accessibility in our glossary page.
- Ask agent
Cliff Road, Laugharne, Carmarthen, SA33
NEAREST STATIONS
Distances are straight line measurements from the centre of the postcode- Ferryside Station3.8 miles
About the agent
Country Living Group, Haverfordwest
Unit 29 Withybush Trading Estate Haverfordwest Pembrokeshire SA62 4BS

Whether you’re looking for your perfect coastal retreat in popular Pembrokeshire or a modern home at the centre of rural life in the Ceredigion countryside, we’re not only the right property specialists for you, but we’re based in the heart of this gorgeous, unspoilt part of the UK coastline.
Living and working in West Wales gives us the advantage of being at the epicentre of the property market in this region, with in-depth knowledge of worthwhile investments in this area’s historic bu
Industry affiliations

Notes
Staying secure when looking for property
Ensure you're up to date with our latest advice on how to avoid fraud or scams when looking for property online.
Visit our security centre to find out moreDisclaimer - Property reference 27608294. The information displayed about this property comprises a property advertisement. Rightmove.co.uk makes no warranty as to the accuracy or completeness of the advertisement or any linked or associated information, and Rightmove has no control over the content. This property advertisement does not constitute property particulars. The information is provided and maintained by Country Living Group, Haverfordwest. Please contact the selling agent or developer directly to obtain any information which may be available under the terms of The Energy Performance of Buildings (Certificates and Inspections) (England and Wales) Regulations 2007 or the Home Report if in relation to a residential property in Scotland.
*This is the average speed from the provider with the fastest broadband package available at this postcode. The average speed displayed is based on the download speeds of at least 50% of customers at peak time (8pm to 10pm). Fibre/cable services at the postcode are subject to availability and may differ between properties within a postcode. Speeds can be affected by a range of technical and environmental factors. The speed at the property may be lower than that listed above. You can check the estimated speed and confirm availability to a property prior to purchasing on the broadband provider's website. Providers may increase charges. The information is provided and maintained by Decision Technologies Limited. **This is indicative only and based on a 2-person household with multiple devices and simultaneous usage. Broadband performance is affected by multiple factors including number of occupants and devices, simultaneous usage, router range etc. For more information speak to your broadband provider.
Map data ©OpenStreetMap contributors.




