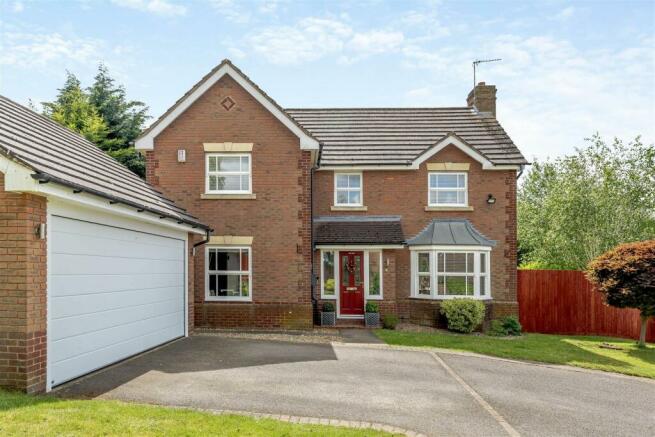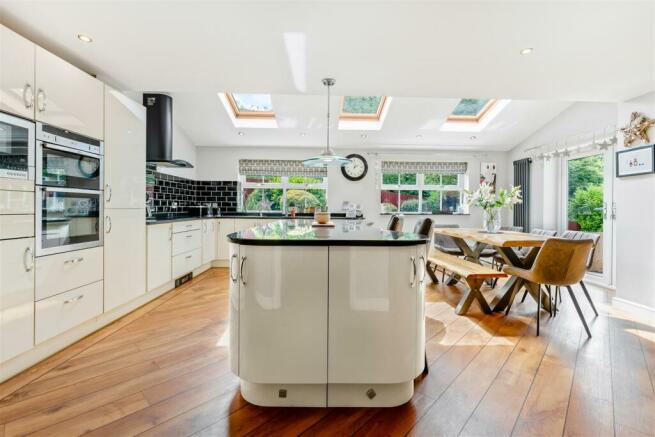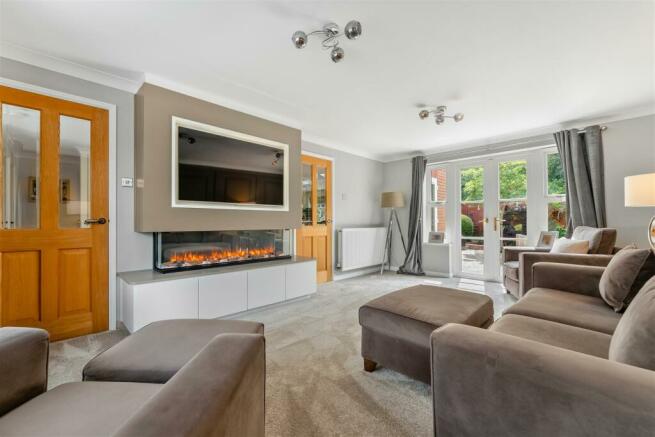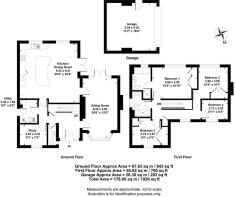
Brook View, Dunchurch, Rugby

- PROPERTY TYPE
Detached
- BEDROOMS
4
- BATHROOMS
2
- SIZE
Ask agent
- TENUREDescribes how you own a property. There are different types of tenure - freehold, leasehold, and commonhold.Read more about tenure in our glossary page.
Freehold
Key features
- 4 Bedroom
- Extended
- Executive Home
- Open Plan Kitchen/Diner
- Versatile Study/Snug
- Utility Room
- Double Garage
- High Quality Finish
- Outside Bar
- Off Road Parking
Description
This immaculate four bedroom detached executive family home, is thoughtfully extended and located within a quiet cul-de-sac, within the highly sought after village of Dunchurch. Offering convenient access to local amenities, excellent transport links as well as state and private schooling nearby, this lovely home has much to offer its next owners.
Upon entering the house, you are welcomed into a central entrance hallway that leads to all other rooms within the home.
The sitting room is located at the front of the home and is flooded with natural light thanks to the dual aspect windows and French doors that overlook the rear garden. This attractive room has been lovingly updated with a bespoke media wall and panoramic electric fireplace; giving it a genuinely homely feel and offering the perfect spot to relax.
To the rear of the property, you will find the stunning, extended kitchen/diner which lends itself to modern day, open plan living. The vaulted ceiling and velux windows offer a great sense of light and space. The kitchen is complete with a comprehensive range of modern wall and base units inclusive of granite work surfaces, bespoke island, an integrated dishwasher, double electric oven, induction hob, wine chiller and space for a freestanding American style fridge/freezer. French doors lead from the dining area to the rear private garden, flooding the area with natural light and providing a bright and airy space for entertaining.
The downstairs accommodation further benefits from a w/c, a versatile study/snug to the front of the property and a separate utility room that’s inclusive of undercounter space for a washing machine and a dryer, as well as offering side access to the rear garden.
The first-floor accommodation comprises of the main suite and three further well-proportioned bedrooms and family shower room.
The main bedroom is located at the rear of the home with views overlooking the garden and is a very generously sized double room, benefitting from built in wardrobes and a tiled ensuite with bath and walk in shower.
Bedroom two, also located at the rear of the property is a good size and also benefits from a built-in wardrobe. Bedroom’s three and four are both located at the front of the home and are both double rooms with bedroom three benefitting from a further built in wardrobe.
The modern family shower room is fully tiled and has been fitted with a large walk-in shower, back to wall w/c and wash basin.
Leading outside, this beautiful home, set on a sizeable, elevated plot, is blessed with a low maintenance front garden laid mainly to lawn with a double driveway leading to the detached double garage.
To the rear of the property is the private, well-tended rear garden with raised landscaped planted beds, rockery and pond. This space is complemented with a large, shaped deck, offering great space for alfresco dining and entertaining guests and is inclusive of a large separate seating area and outside bar.
The double garage is accessed via the driveway or side entrance with an up and over electric door and is complete with power and lighting providing versatile storage space. This additional space offers a wealth of uses and would make a great home gym or workshop.
This lovely family home further benefits from gas central heating, double glazing throughout, off road parking for multiple vehicles and a wealth of amenities on its doorstep.
Tenure: Freehold
Local Authority: Rugby Borough Council
Council Tax Band: F
EPC: C
Disclaimer - It is our intention to ensure that the information on these particulars are as accurate as possible. However, please be aware that in some instances the information hasn’t been available. Therefore, it is advisable to contact the office prior to viewing the property especially if there is something that requires clarity and we will be happy to confirm with the vendors. It is recommended that all the information provided is verified by an independent conveyancer. Photography is a representation of the property for visual purposes only.
Viewing - Strictly by appointment only with the appointed agents Inside Homes.
Brochures
Brochure 1- COUNCIL TAXA payment made to your local authority in order to pay for local services like schools, libraries, and refuse collection. The amount you pay depends on the value of the property.Read more about council Tax in our glossary page.
- Band: F
- PARKINGDetails of how and where vehicles can be parked, and any associated costs.Read more about parking in our glossary page.
- Yes
- GARDENA property has access to an outdoor space, which could be private or shared.
- Yes
- ACCESSIBILITYHow a property has been adapted to meet the needs of vulnerable or disabled individuals.Read more about accessibility in our glossary page.
- Ask agent
Brook View, Dunchurch, Rugby
NEAREST STATIONS
Distances are straight line measurements from the centre of the postcode- Rugby Station3.6 miles
About the agent
INTEGRITY, PROFESSIONALISM and QUALITY...
...these are the three driving forces behind the Inside Homes philosophy and our success.
We love to sell and let house, this is what we do and we’ve got quite a pedigree. The team at Inside Homes have been able to draw on decades of experience of buying, selling, renting and letting from all around the country. Starting with a blank canvas, we put every aspect of estate agency under the microscope, from the very first conversation through
Notes
Staying secure when looking for property
Ensure you're up to date with our latest advice on how to avoid fraud or scams when looking for property online.
Visit our security centre to find out moreDisclaimer - Property reference 33126431. The information displayed about this property comprises a property advertisement. Rightmove.co.uk makes no warranty as to the accuracy or completeness of the advertisement or any linked or associated information, and Rightmove has no control over the content. This property advertisement does not constitute property particulars. The information is provided and maintained by Inside Homes Ltd, Southam. Please contact the selling agent or developer directly to obtain any information which may be available under the terms of The Energy Performance of Buildings (Certificates and Inspections) (England and Wales) Regulations 2007 or the Home Report if in relation to a residential property in Scotland.
*This is the average speed from the provider with the fastest broadband package available at this postcode. The average speed displayed is based on the download speeds of at least 50% of customers at peak time (8pm to 10pm). Fibre/cable services at the postcode are subject to availability and may differ between properties within a postcode. Speeds can be affected by a range of technical and environmental factors. The speed at the property may be lower than that listed above. You can check the estimated speed and confirm availability to a property prior to purchasing on the broadband provider's website. Providers may increase charges. The information is provided and maintained by Decision Technologies Limited. **This is indicative only and based on a 2-person household with multiple devices and simultaneous usage. Broadband performance is affected by multiple factors including number of occupants and devices, simultaneous usage, router range etc. For more information speak to your broadband provider.
Map data ©OpenStreetMap contributors.





