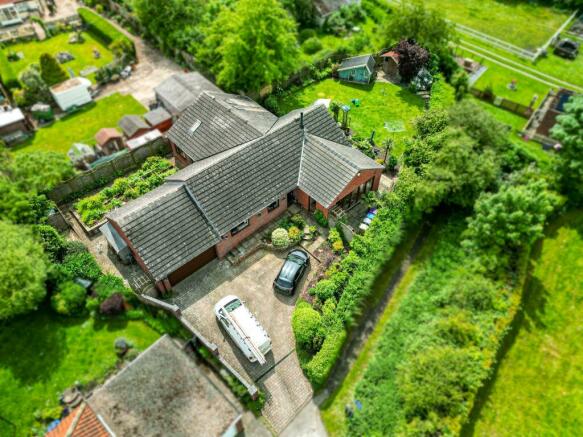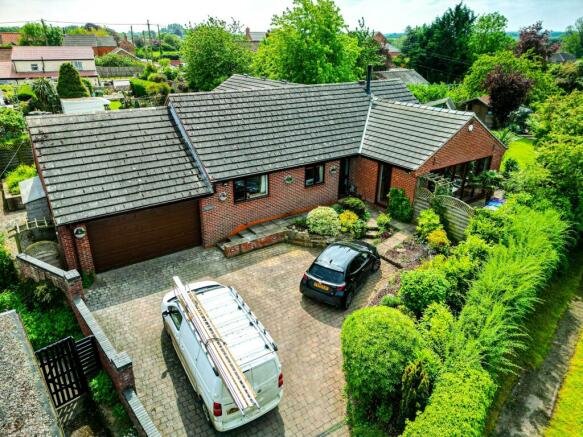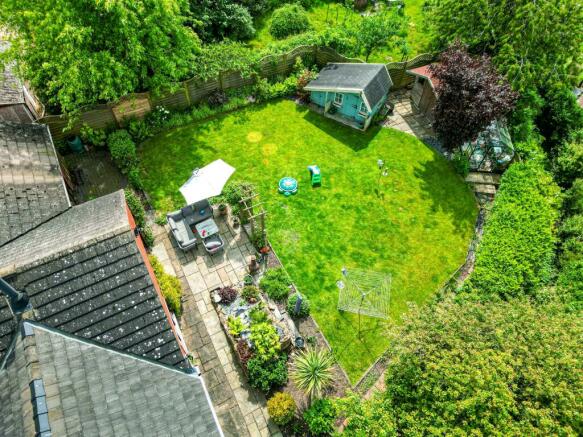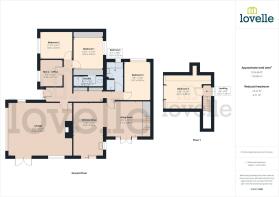Highfield Terrace, Glentham, LN8

- PROPERTY TYPE
Detached Bungalow
- BEDROOMS
5
- BATHROOMS
2
- SIZE
Ask agent
- TENUREDescribes how you own a property. There are different types of tenure - freehold, leasehold, and commonhold.Read more about tenure in our glossary page.
Freehold
Key features
- Detached Bungalow
- Popular Village Location
- Spacious Accommodation
- Entrance Hall, Lounge
- Kitchen Diner, Living Room
- 5 Bedrooms, Ensuite, Bathroom
- Generous Gardens
- Driveway & Garage
- Viewing Advised
Description
Situation
Glentham is a small village which lies approximately 8 miles west of Market Rasen boasting amenities such as a country pub, village store, a very active village hall running events from keep-fit classes to takeaway nights, a petrol station/garage, an outreach Post Office and a Grade 1 listed church, St Peters, dating from the 13th century. Market Rasen is a small historic market town with bustling streets, shops selling local produce, friendly pubs and stunning surrounding countryside. Facilities are excellent and besides the thriving shopping centre there is excellent schooling, good access to NHS dentists and a library, a doctors’ surgery, police station, fire and ambulance stations, library and a leisure centre. On top of all that there is a racecourse (the only one in Lincolnshire) and a golf course.
Entrance Hall
Glazed entrance door, adjoining side screen, laminate flooring, 2 radiators, roof void access and a range of fitted storage.
Lounge
5.88m x 6.90m (19'4" x 22'7")
Double glazed windows to all aspects with remotely operated blinds, double glazed double doors to rear garden, 2 electric heaters, wood flooring and feature fireplace with log burner.
Kitchen Diner
5.96m x 3.57m (19'7" x 11'8")
A range of fitted wall and base units, stainless steel sink unit, electric oven, induction hob, integrated fridge (x2), integrated dishwasher, multi-function oven with microwave, warming drawer, radiator, Amtico flooring and double-glazed sliding doors to rear aspect.
Living Room
3.95m x 4.11m (13'0" x 13'6")
Double glazed double doors to rear garden, Karndean flooring, stairs to first floor accommodation with storage under. Underfloor heating.
Bedroom 1
3.50m x 3.34m (11'6" x 11'0")
Double glazed window to rear aspect, radiator, laminate flooring and fitted wardrobes.
Ensuite
1.06m x 3.42m (3'6" x 11'2")
3-piece suite comprising low level WC, hand wash basin, walk in shower, fully tiled splash backs, vinyl flooring and heated towel rail.
Bedroom 2
3.03m x 3.62m (9'11" x 11'11")
Double glazed window to front aspect, radiator, laminate flooring and fitted wardrobes.
Bedroom 3
4.28m x 2.97m (14'0" x 9'8")
Double glazed window to side aspect and laminate flooring. Underfloor heating.
Bedroom 4 / Office
3.11m x 2.52m (10'2" x 8'4")
double glazed window to front aspect and radiator.
Bathroom
3.22m x 1.87m (10'7" x 6'1")
4-piece suite comprising low level WC, vanity hand wash basin, panelled bath, shower cubicle, fully tiled splash backs, tiled flooring, heated towel rail and double-glazed window to side aspect. Underfloor heating.
Landing
1.29m x 1.02m (4'2" x 3'4")
double glazed window to side aspect
Bedroom 5
3.88m x 4.07m (12'8" x 13'5")
3 Velux windows to side aspects, electric heater, access to eaves with storage and, wood flooring. Underfloor heating.
Gardens
Occupying a generous plot with gardens to front, side and rear aspects, being mostly laid to lawn with planted shrubs, raised vegetable beds, paved patio area, timber shed and children’s playhouse.
Garage
5.15m x 7.00m (16'11" x 23'0")
Remotely operated electric garage door with boarded roof storage, loft ladder, power and lighting.
Driveway
Block paved driveway providing ample off-road parking for a number of vehicles.
Agents Notes
These particulars are for guidance only. Lovelle Estate Agency, their clients and any joint agents give notice that:- They have no authority to give or make representation/warranties regarding the property, or comment on the SERVICES, TENURE and RIGHT OF WAY of any property.
These particulars do not form part of any contract and must not be relied upon as statements or representation of fact. All measurements/areas are approximate. The particulars including photographs and plans are for guidance only and are not necessarily comprehensive.
Brochures
Brochure- COUNCIL TAXA payment made to your local authority in order to pay for local services like schools, libraries, and refuse collection. The amount you pay depends on the value of the property.Read more about council Tax in our glossary page.
- Band: C
- PARKINGDetails of how and where vehicles can be parked, and any associated costs.Read more about parking in our glossary page.
- Garage
- GARDENA property has access to an outdoor space, which could be private or shared.
- Private garden
- ACCESSIBILITYHow a property has been adapted to meet the needs of vulnerable or disabled individuals.Read more about accessibility in our glossary page.
- Ask agent
Highfield Terrace, Glentham, LN8
NEAREST STATIONS
Distances are straight line measurements from the centre of the postcode- Market Rasen Station6.6 miles
About the agent
Lovelle Estate Agency has sought to provide clients with comprehensive property advice. This has been achieved through a broad range of expertise with the one organisation covering the region.
The company's philosophy is to retain private ownership and thus maintain independence from financial institutions and other professional groups, in order to give totally unbiased advice, free of any possible conflict of interest.
Experienced in advising local, regional and national companie
Notes
Staying secure when looking for property
Ensure you're up to date with our latest advice on how to avoid fraud or scams when looking for property online.
Visit our security centre to find out moreDisclaimer - Property reference P882. The information displayed about this property comprises a property advertisement. Rightmove.co.uk makes no warranty as to the accuracy or completeness of the advertisement or any linked or associated information, and Rightmove has no control over the content. This property advertisement does not constitute property particulars. The information is provided and maintained by Lovelle Estate Agency, Market Rasen. Please contact the selling agent or developer directly to obtain any information which may be available under the terms of The Energy Performance of Buildings (Certificates and Inspections) (England and Wales) Regulations 2007 or the Home Report if in relation to a residential property in Scotland.
*This is the average speed from the provider with the fastest broadband package available at this postcode. The average speed displayed is based on the download speeds of at least 50% of customers at peak time (8pm to 10pm). Fibre/cable services at the postcode are subject to availability and may differ between properties within a postcode. Speeds can be affected by a range of technical and environmental factors. The speed at the property may be lower than that listed above. You can check the estimated speed and confirm availability to a property prior to purchasing on the broadband provider's website. Providers may increase charges. The information is provided and maintained by Decision Technologies Limited. **This is indicative only and based on a 2-person household with multiple devices and simultaneous usage. Broadband performance is affected by multiple factors including number of occupants and devices, simultaneous usage, router range etc. For more information speak to your broadband provider.
Map data ©OpenStreetMap contributors.




