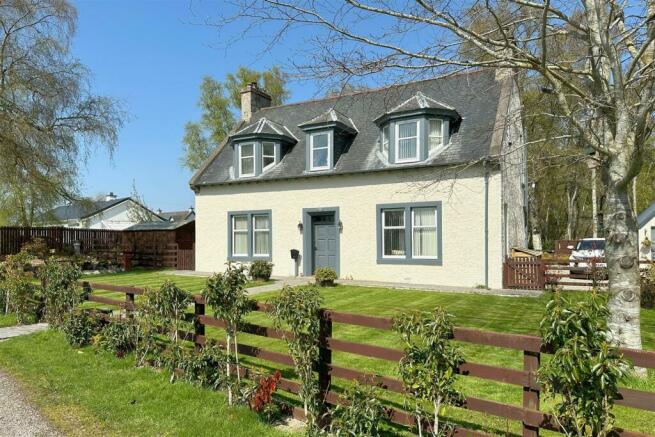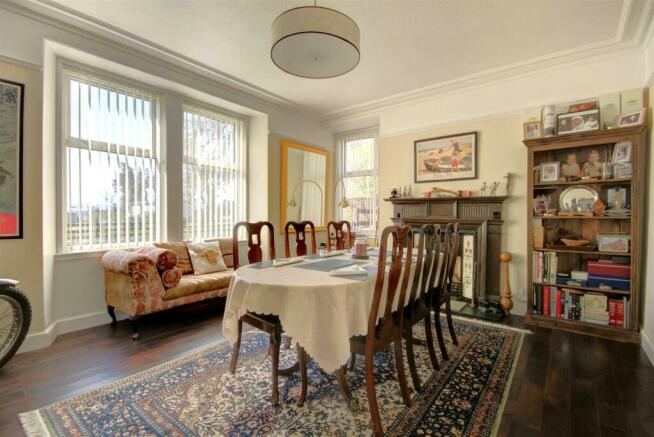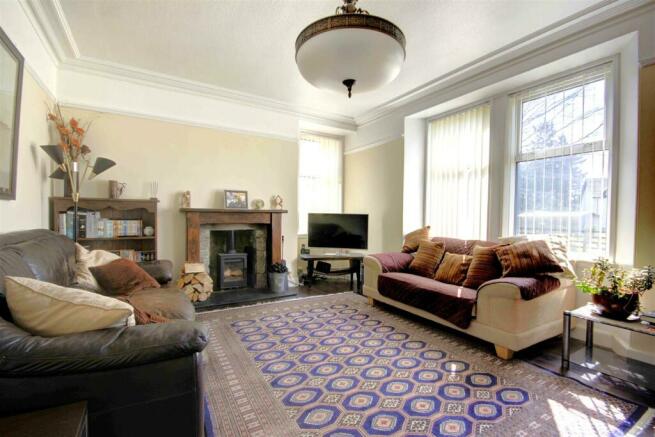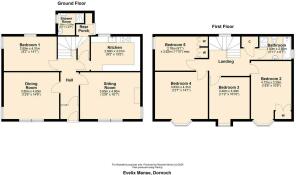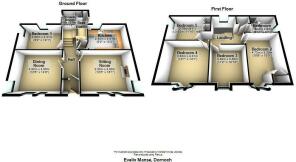
Evelix Manse, Dornoch, Sutherland IV25 3RD

- PROPERTY TYPE
Detached
- BEDROOMS
5
- BATHROOMS
2
- SIZE
1,690 sq ft
157 sq m
- TENUREDescribes how you own a property. There are different types of tenure - freehold, leasehold, and commonhold.Read more about tenure in our glossary page.
Freehold
Key features
- 5 Bedroom Detached Property
- Enclosed Mature Garden
- Period Features
- Close to Dornoch
- Close to Royal Dornoch Golf Course
Description
Vestibule & Hall - 1.10m x 1.50m, 1.50m x 3.50m (3'7" x 4'11", 4'11" - Receive a true Scottish welcome as you enter Evelix Manse through the solid wooden door in to the vestibule, with a unique slate floor floor engraved with the gaelic word for welcome, 'Fàilte' at the threshold. Featuring semi-clad walls with tongue and groove, coat hooks and a mottled semi glazed door leading to the hall.Solid Oak flooring is throughout the first floor apart from the kitchen and shower room.
The hall, like the rest of the property, retains many period features, such as cornicing, hardwood doors and frames and leads to the sitting room, dining room, bedroom 1, kitchen and stairs to the first floor.
Sitting Room - 4.90m x 3.80m (16'0" x 12'5") - Large windows to the front and a window overlooking the side of the property give this comfortable and welcoming room a light and bright feel. A woodburning stove has been installed in the original stone fireplace with a wooden surround and solid oak floor.
Dining Room - 4.50m x 3.80m (14'9" x 12'5") - The large dining room is perfect for entertaining with family and friends. Light and bright with dual aspect windows, to the front and side of the property. Featuring an open original Victorian fireplace, with ornate surround mantle and solid oak floor.
Kitchen - 4.00m x 2.75m (13'1" x 9'0") - The modern U shaped kitchen provides ample storage with fitted floor and wall units, Ivory and walnut high gloss units with laminate worktop, integrated Neff appliances:- fridge, eye level slide & hide oven, warming drawer, grill/oven, induction hob and includes a full-size dishwasher and washing/drying machine. The kitchens colour scheme gives a gentle nod to the decor and style of the rest of the property, traditional and tasteful.
Rear Hall - 1.00m x 1.30m (3'3" x 4'3") - From the kitchen, the rear hall leads to a shower room, and exit to rear garden. There is a useful pantry area and understairs cupboard used for storage.
Shower Room - 1.85m x 1.45m (6'0" x 4'9") - Encompassing a white traditional WC, wash basin with vanity unit, built in shower enclosure with electric shower and chrome heated towel rail.
Bedroom 1 - 4.28m x 2.85m (14'0" x 9'4") - A double bedroom, with dual aspect windows overlooking the rear and side of the property.
First Floor - The original curved stairs leads to the first floor and has a modern chandelier hanging down through the middle. Access to four bedrooms, bathroom and an airing cupboard housing the hot water tank.
Bedroom 2 - 5.00m x 3.28m (16'4" x 10'9") - A double bedroom, carpeted, with a built in wardrobe and original dado rail.
Bedroom 3 - 3.40m x 3.35m (11'1" x 10'11") - Currently used as an office, this bedroom has fitted shelving throughout.
Bedroom 4 - 4.30m x 4.10m (14'1" x 13'5") - The double bedroom provides ample space for bedroom furniture and overlooks the front of the property.
Bedroom 5 - 3.60m x 2.75m (11'9" x 9'0") - This bedroom makes the very most of the space available with built in storage cupboards and wardrobes.
Bathroom - 2.60m x 1.90m (8'6" x 6'2") - The family bathroom features a white three piece suite:- bath, wash basin and w/c and includes a built-in shower enclosure and electric shower.
Additional Information - House Alarm System
Oil fired Central Heating from an external Boiler
All Blinds & Curtains included in sale
Garden & Garage - The level landscaped garden surrounds the property, is mostly laid to grass with patio seating area. the garden is totally enclosed with gates to the driveway, which provides ample parking for several vehicles and leads to a detached garage with power,light and alarm system. In the rear garden is a tool shed, greenhouse and log store.
Location - Located on the outskirts of Dornoch in the Hamlet of Evelix. The Burgh of Dornoch is well known for The Royal Dornoch Golf Course and its individual shops, bars, restaurants and beach. With easy access to the A9 and North Coast 500 Route, and 50 miles north of Inverness and its airport.
To find this property please use this link for What3words
Under the Property Misdescription Act 1991 we endeavour to make our sales details accurate and reliable but they should not be relied upon as statements or representations of fact and they do not constitute any part of an offer of contract. The seller does not make any representations to give a warranty in relation to the property and we have no authority to do so on behalf of the seller. Services, fittings and equipment referred to in the sales details have not been tested (unless otherwise stated) and no warranty can be given as to their condition. We strongly recommend that all the information that we provide about the property is verified by yourself or your advisors. Under the Estate Agency Act 1991 you will be required to give us financial information in order to verify your financial position before we can recommend any offer to the vendor. A sonic tape measure has been used to measure this property and therefore the dimensions given are for general guidance only.
Brochures
Evelix Manse, Dornoch, Sutherland IV25 3RDWeb Link- COUNCIL TAXA payment made to your local authority in order to pay for local services like schools, libraries, and refuse collection. The amount you pay depends on the value of the property.Read more about council Tax in our glossary page.
- Band: E
- PARKINGDetails of how and where vehicles can be parked, and any associated costs.Read more about parking in our glossary page.
- Yes
- GARDENA property has access to an outdoor space, which could be private or shared.
- Yes
- ACCESSIBILITYHow a property has been adapted to meet the needs of vulnerable or disabled individuals.Read more about accessibility in our glossary page.
- Ask agent
Evelix Manse, Dornoch, Sutherland IV25 3RD
NEAREST STATIONS
Distances are straight line measurements from the centre of the postcode- Tain Station5.2 miles

At Monster Moves, we take pride in offering a hassle-free selling process. From the moment you contact us, our friendly team will be with you every step of the way. We understand that selling a property can be stressful, and that's why we aim to make it as easy as possible. You can trust us to guide you through the process and provide you with the support you need.
We are proud to be a local company that loves living in the Highlands & Islands. Our team has a deep understanding of the local community and lifestyle, making us the perfect choice to promote your property. We are passionate about showcasing the beauty and uniqueness of this region and believe that it is an asset to any property listing.
Well-known local property expert and owner of Monster Moves, Kendra Ballantyne, has bought and sold property since she was 22 and has moved home an impressive 10+ times. Having studied Architectural Design she turned her hand to designing, project managing and building several properties in the local area. Kendra continues to feed her passion for property transformation and interior design by managing renovation projects.
Based in Golspie, Kendra is supported by Gillian, Conor and Angela, all homeowners themselves. Having first-hand experience of buying and selling property ensures the team is not only dedicated to delivering the very best service but that both you and your property are in safe hands from start to finish.
Our skilled team not only excels in interior photography but also offers additional services at no extra cost. We can create 360 tours, video walkthroughs, and drone footage to showcase your property in a unique way. Our goal is to provide exceptional photography services that help your property stand out in the market.
We advertise all of our properties for sale on popular platforms we also use social media and other channels to promote your property to a wider audience. Our national marketing efforts ensure that your property gets the exposure it deserves.
Notes
Staying secure when looking for property
Ensure you're up to date with our latest advice on how to avoid fraud or scams when looking for property online.
Visit our security centre to find out moreDisclaimer - Property reference 33126135. The information displayed about this property comprises a property advertisement. Rightmove.co.uk makes no warranty as to the accuracy or completeness of the advertisement or any linked or associated information, and Rightmove has no control over the content. This property advertisement does not constitute property particulars. The information is provided and maintained by Monster Moves, Golspie. Please contact the selling agent or developer directly to obtain any information which may be available under the terms of The Energy Performance of Buildings (Certificates and Inspections) (England and Wales) Regulations 2007 or the Home Report if in relation to a residential property in Scotland.
*This is the average speed from the provider with the fastest broadband package available at this postcode. The average speed displayed is based on the download speeds of at least 50% of customers at peak time (8pm to 10pm). Fibre/cable services at the postcode are subject to availability and may differ between properties within a postcode. Speeds can be affected by a range of technical and environmental factors. The speed at the property may be lower than that listed above. You can check the estimated speed and confirm availability to a property prior to purchasing on the broadband provider's website. Providers may increase charges. The information is provided and maintained by Decision Technologies Limited. **This is indicative only and based on a 2-person household with multiple devices and simultaneous usage. Broadband performance is affected by multiple factors including number of occupants and devices, simultaneous usage, router range etc. For more information speak to your broadband provider.
Map data ©OpenStreetMap contributors.
