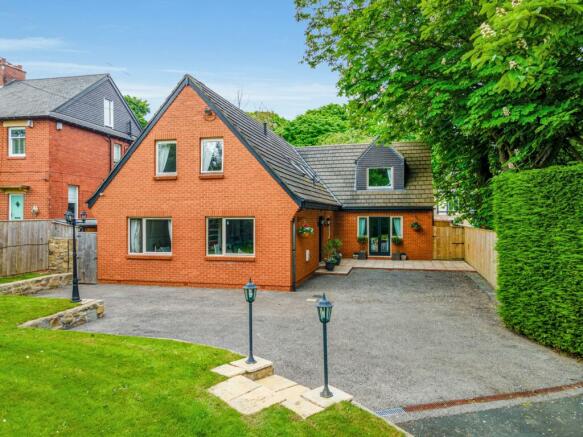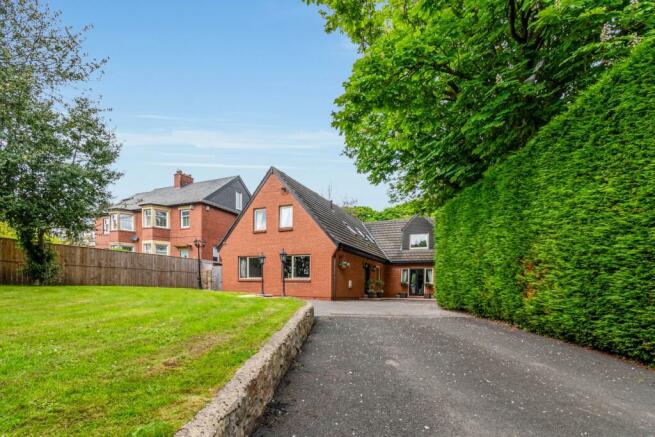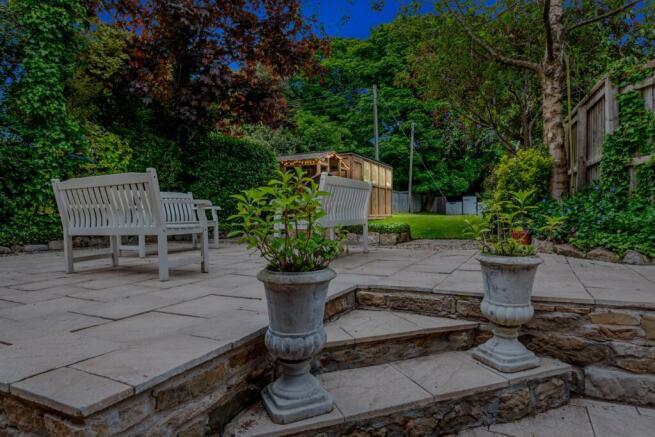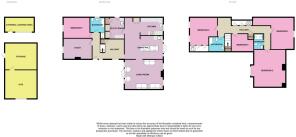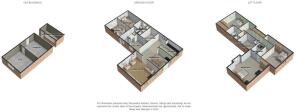Peareth Hall Road, Gateshead, Tyne And Wear, NE9

- PROPERTY TYPE
Detached
- BEDROOMS
5
- BATHROOMS
3
- SIZE
Ask agent
- TENUREDescribes how you own a property. There are different types of tenure - freehold, leasehold, and commonhold.Read more about tenure in our glossary page.
Freehold
Key features
- Five Bedrooms and Three Bathrooms
- Individually Designed
- Spectacular Detached Property
- Gated Entrance
- Ample Parking
- Private and Beautifully Landscaped Garden
- Over 3300 sq.ft of High Quality Internal Accommodation
- Modern kitchen with Integrated Appliances
- Excellent Transport Links A1(M)
- Call 24/7 to Book a Viewing
Description
EweMove bring to the market a rare opportunity to acquire this eye catching 5 bedroom detached home on Peareth Hall Road located in the highly desirable Village of Springwell, Gateshead. Positioned on an immensely large plot, this individually designed home which has been greatly extended provides ample parking to the front, and a beautifully landscaped private rear garden with outbuildings adding to the dynamism of the home. As well as high quality surrounds, the home provides over 3300 sq.ft of topnotch internal accommodation with modern interior throughout, making the home ready to move into.
The main entrance is accessed via the front of the property and provides great access to rest of the stunning home. The home offers a plentiful of living space, which is showcased in the main lounge that offers views to the front drive which can be accessed via double doors, and an eyeshot of the rear garden. The lounge also benefits from a stunning open fire place which immediately catches the eye. Other ground floor internal accommodation includes the study room which can be accessed on the left as you enter the property and provides attractive views to the front garden. As you make your way through the hallway there is a double bedroom which also overlooks the front garden which offers variety in accommodation, and is ideal for guests. Right next to the ground floor bedroom is a bathroom which includes a WC, wash hand basin, bath with overhead shower, and a separate shower cubicle.
To the rear of the property giving picturesque views of the rear garden is the large dining area perfect for family gatherings. The dining area benefits from a range of built in units ideal for storage, and a sink and undercounter fridge. Accessed through the dining room is the magnificent modern kitchen with built in worktops and units and integrated appliances. The integrated appliances include two dishwashers, and a large Range Master Cooker. Other integrated appliances are also included in the utility room which benefits from a fridge freezer and a separate freezer, and also include more built in units with storage cupboards also available.
The first floor features 4 double bedrooms, a bathroom and shower room. The master bedroom benefits from brilliant views of the rear garden, which also emphasises the size of this excellent plot. The main family bathroom compromises of a WC, wash hand basin, and bath with overhead shower. The shower room includes a WC, wash hand basin and shower cubicle. The first floor also provides a plentitude of storage which is shown on the landing which has 3 cupboards, and 3 cupboards located in bedroom 3 which can be shown on the floor plans. Further storage includes under the stairs, above the staircase, and loft space which is accessed via a drop down ladder on the landing.
The property is accessed through private gates and is bordered by fences which provide a lot of privacy. To the front there is ample parking and a well maintained lawned area which is a credit to it's current owners. The rear also includes a well maintained lawned area and a patio area that can be used for outdoor dining and relaxation on summer days. The outbuildings include an outdoor kitchen and bbq area which benefits from base units and water. There is also another outbuilding currently being used as a gym and storage area.
Situated in Springwell Village, the property provides great access to excellent local amenities and transport links. Transport links include the A1(M) in both in Both North and South Directions and amenities which can be found in Gateshead and Washington Town Centre.
I know it's hard to resist eye catching detached home. So, to secure your viewing make sure to reach out to EweMove Washington and Houghton Le Spring. They're available 24/7 because let us face it, house hunting doesn't always stick to regular hours. Give them a call or hop online, and get ready to make this home your own.
Living Room
5.85m x 4.64m - 19'2" x 15'3"
Dining Room
6.01m x 3.64m - 19'9" x 11'11"
Kitchen
5.99m x 2.82m - 19'8" x 9'3"
Utility Room
3.29m x 2.98m - 10'10" x 9'9"
Study
4.47m x 3.24m - 14'8" x 10'8"
Bedroom 5
4.47m x 3.24m - 14'8" x 10'8"
Downstairs Bathroom
2.31m x 2.2m - 7'7" x 7'3"
Bedroom 1
5.96m x 5.62m - 19'7" x 18'5"
Bedroom 2
5.75m x 4.97m - 18'10" x 16'4"
Bedroom 3
5.08m x 4.29m - 16'8" x 14'1"
Bedroom 4
3.49m x 3.01m - 11'5" x 9'11"
Bathroom
3.49m x 3.01m - 11'5" x 9'11"
Bathroom 2
2.99m x 1.56m - 9'10" x 5'1"
- COUNCIL TAXA payment made to your local authority in order to pay for local services like schools, libraries, and refuse collection. The amount you pay depends on the value of the property.Read more about council Tax in our glossary page.
- Band: E
- PARKINGDetails of how and where vehicles can be parked, and any associated costs.Read more about parking in our glossary page.
- Yes
- GARDENA property has access to an outdoor space, which could be private or shared.
- Yes
- ACCESSIBILITYHow a property has been adapted to meet the needs of vulnerable or disabled individuals.Read more about accessibility in our glossary page.
- Ask agent
Peareth Hall Road, Gateshead, Tyne And Wear, NE9
NEAREST STATIONS
Distances are straight line measurements from the centre of the postcode- Pelaw Metro Station2.1 miles
- Heworth Station2.2 miles
- Felling Metro Station2.6 miles
About the agent
EweMove, North East England
Cavendish House Littlewood Drive, West 26 Industrial Estate, Cleckheaton, BD19 4TE

EweMove are one of the UK's leading estate agencies thanks to thousands of 5 Star reviews from happy customers on independent review website Trustpilot. (Reference: November 2018, https://uk.trustpilot.com/categories/real-estate-agent)
Our philosophy is simple: the customer is at the heart of everything we do.
Our agents pride themselves on providing an exceptional customer experience, whether you are a vendor, landlord, buyer or tenant.
EweMove embrace the very latest techn
Notes
Staying secure when looking for property
Ensure you're up to date with our latest advice on how to avoid fraud or scams when looking for property online.
Visit our security centre to find out moreDisclaimer - Property reference 10432780. The information displayed about this property comprises a property advertisement. Rightmove.co.uk makes no warranty as to the accuracy or completeness of the advertisement or any linked or associated information, and Rightmove has no control over the content. This property advertisement does not constitute property particulars. The information is provided and maintained by EweMove, North East England. Please contact the selling agent or developer directly to obtain any information which may be available under the terms of The Energy Performance of Buildings (Certificates and Inspections) (England and Wales) Regulations 2007 or the Home Report if in relation to a residential property in Scotland.
*This is the average speed from the provider with the fastest broadband package available at this postcode. The average speed displayed is based on the download speeds of at least 50% of customers at peak time (8pm to 10pm). Fibre/cable services at the postcode are subject to availability and may differ between properties within a postcode. Speeds can be affected by a range of technical and environmental factors. The speed at the property may be lower than that listed above. You can check the estimated speed and confirm availability to a property prior to purchasing on the broadband provider's website. Providers may increase charges. The information is provided and maintained by Decision Technologies Limited. **This is indicative only and based on a 2-person household with multiple devices and simultaneous usage. Broadband performance is affected by multiple factors including number of occupants and devices, simultaneous usage, router range etc. For more information speak to your broadband provider.
Map data ©OpenStreetMap contributors.
