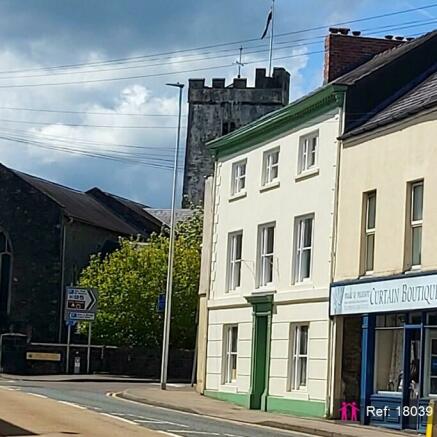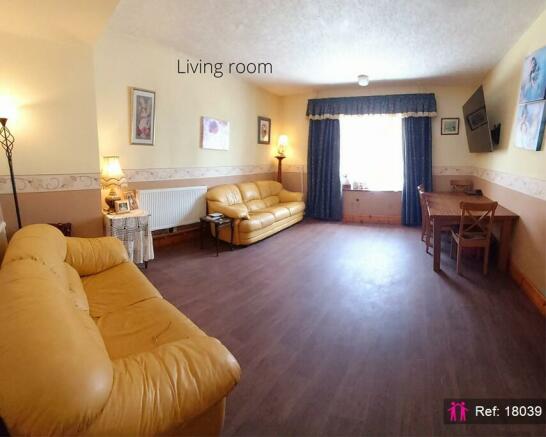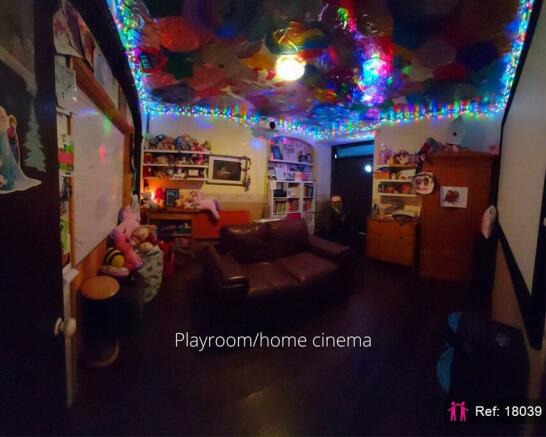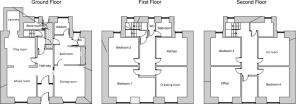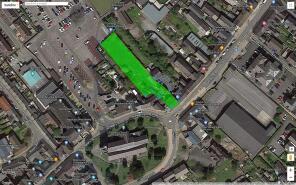Priory Street, Carmarthen

- PROPERTY TYPE
Terraced
- BEDROOMS
4
- BATHROOMS
3
- SIZE
Ask agent
- TENUREDescribes how you own a property. There are different types of tenure - freehold, leasehold, and commonhold.Read more about tenure in our glossary page.
Freehold
Key features
- A house with a soul
- Flexible, convenient and very good value
- Loads of space
- Large, sunny garden
- Outbuildings
- Parking for four+ cars
- Separate Jacuzzi and Sauna
- Property Reference: 18039
- Property Reference: 18039
- Property Reference: 18039
Description
There are three floors, plus a huge attic, each floor has four main rooms arranged either side of a two metre wide main hallway running front to back, with extra smaller rooms here and there. Each main room is roughly four metres square, with ceiling heights on each floor of 2.6, 2.4 and 2.15m. The big windows help to keep the whole house light and give a sense of space and freedom.
The great thing about this house is its flexibility. If you need lots of bedrooms, you got ’em. If you need activity rooms, throw out a few beds! The ground floor is wheelchair accessible all the way from the street to the garden, with wide doorways and level floors.
On the ground floor, the rooms are currently used as a sitting room, a music room, a play room, a disabled-friendly bathroom, with a small kitchen and toilet to the rear. The wooden double door between the music room and the playroom can be opened or even removed for more music, more play, or just a bigger space.
Stairs at the rear of the hallway lead to the first floor, which currently includes two bedrooms (possible three), one with two large windows, and at about 4m square, any of the main rooms could accommodate an en-suite. Also on the first floor is a kitchen, a dressing/fitness room and a bathroom with separate toilet.
The second floor currently consists of two bedrooms (possible four), one currently used for storage, an office, an art room, a small library, and a bathroom/toilet. The bedroom at the front used to be a nursery, with security bars at the window. The bars have been removed, but will be part of the sale. We understand the library used to be a tack room, but we’re not sure why they’d put it on the top floor!
An access hatch leads to the insulated loft space, which is currently used for storage, with flooring panels in place in some areas. The roof has been re-slated, battened and felted in recent years.
Back down the stairs and out of the back door, there’s a large, sunny garden, currently laid mostly to grass (so easy to maintain), with a flower border on one side and a slightly out-of-control vegetable plot on the other, with a brick and stone wall around the whole thing. The soil is really rich, fertile, and it drains easily. Visitors always comment how quiet and secluded it is in the garden: a truly secret place in the middle of town. According to Google Maps, the garden is one third of an acre (70m x 20m), but you'd need to confirm that yourselves.
There’s access for cars from the roadway to the back of the house through an alleyway and a double gate, with space to park four cars. To one side of that area, there’s an old two-storey brick and stone former coach house (6 x 3m), which is in a poor state of repair, but which is good for storage. To the other side is a more modern, brick, block and stone-built building (4.8 x 4.4m internal), where the Jacuzzi and Sauna live, complete with toilet and shower. The walls and ceiling are panelled with tongue and groove pine. Bizarrely, this building is also acting as temporary storage for a motorcycle belonging to one of our daughters! With planning permission, we think these two buildings could be converted independently to provide accommodation (“granny flat”) and/or holiday/AirBNB accommodation. Our chats with the planning people have raised no objections, but you should confirm. Another idea would be to convert the Jacuzzi building to a garage. We’ve also investigated the possibility of building on the garden. Again, you should check yourself, but the man from Cadw told us it would be ok as long as they had the chance to dig up the garden first, which is what has been done elsewhere on Priory Street.
The streets around the house are full of history, with a 14th century church around the corner, a roman amphitheatre further up Priory Street, a 12th century castle in town and rumoured tunnels running under the streets from castle to church. Carmarthen itself is known as the oldest town in Wales, and its former port used to handle produce and materials from Bristol and around the world. The town’s shopping areas include Marks & Spencer, Tesco, Charlie’s, The Range as well as a popular market and many smaller shops. Our neighbours are all lovely – they’re all happy to chat or leave you alone, whichever you prefer.
The house is over 220 years old, so it isn’t a Persimmon box, but it’s probably already lasted longer than most of them will! But it’s age means it has a few quirks, and although we’ve recently repaired roof, chimney and windows, you'll need to be ok with walls and floors that aren't flat. But that all adds to its beauty.
We thought we'd sold the house, but only a week or so from exchanging contracts, the chain broke two step down the buyer's side, so most of our stuff is still in boxes today. The pictures on the website are from the original listing, so please be prepared to see boxes everywhere. The top floor needs more tidying, oh, and the house is listed by the local authority as grade 2: the bottom of the three grades. The price is in line with Zoopla's valuation, and is based on a low sale price in 2004, when the chimney and roof were in a poor state of repair. Similar properties in Carmarthen have sold for up to £500,000 and none of them have a garden like 144's!
Come and have a look round without obligation - we will take you round ourselves, so we'll be ready to answer any of your questions. But be prepared to fall in love with the house - it's a real character.
Picture list:
1) Montage of house front, garden and sitting room.
2) The front of the house, with St Peter’s church in the background – don’t worry, the church clock is barely audible in the house.
3) The sitting room (ground floor)
4) Kids room (ground floor) – it looks a bit dark, but kids love it!
5) Ground floor kitchen.
6) Main bedroom (first floor) – view 1
7) Main bedroom (first floor) – view 2
8) Dressing room/fitness room (first floor)
9) First floor bedroom 2, aka “the pink room”
10) Second floor bedroom, aka "the purple room"
11) First floor kitchen
12) Ground floor bathroom
13) The garden, looking towards the house - the polytunnel has since been taken down.
14) The garden, looking away from the house.
15) The Jacuzzi and Sauna room
16) A plan view with the house and garden coloured in green - boundaries subject to Land Registry confirmation.
Property reference: IATA18039
- COUNCIL TAXA payment made to your local authority in order to pay for local services like schools, libraries, and refuse collection. The amount you pay depends on the value of the property.Read more about council Tax in our glossary page.
- Band: F
- PARKINGDetails of how and where vehicles can be parked, and any associated costs.Read more about parking in our glossary page.
- Yes
- GARDENA property has access to an outdoor space, which could be private or shared.
- Yes
- ACCESSIBILITYHow a property has been adapted to meet the needs of vulnerable or disabled individuals.Read more about accessibility in our glossary page.
- Ask agent
Priory Street, Carmarthen
NEAREST STATIONS
Distances are straight line measurements from the centre of the postcode- Carmarthen Station0.4 miles
About the agent
I Am The Agent is a property agent with a difference, we have created a community driven by property and technology (as well as our hugely passionate team of property experts). We have helped thousands of users, save millions! We have been established since 2009 and in that time, we have marketed over 10,000 properties, so you are in good hands. The team love to help home hunters take their first steps on the ladder, we have helped over 180,000 users find their home.
I Am The Agent firm
Notes
Staying secure when looking for property
Ensure you're up to date with our latest advice on how to avoid fraud or scams when looking for property online.
Visit our security centre to find out moreDisclaimer - Property reference 18039. The information displayed about this property comprises a property advertisement. Rightmove.co.uk makes no warranty as to the accuracy or completeness of the advertisement or any linked or associated information, and Rightmove has no control over the content. This property advertisement does not constitute property particulars. The information is provided and maintained by I Am The Agent, Nationwide. Please contact the selling agent or developer directly to obtain any information which may be available under the terms of The Energy Performance of Buildings (Certificates and Inspections) (England and Wales) Regulations 2007 or the Home Report if in relation to a residential property in Scotland.
*This is the average speed from the provider with the fastest broadband package available at this postcode. The average speed displayed is based on the download speeds of at least 50% of customers at peak time (8pm to 10pm). Fibre/cable services at the postcode are subject to availability and may differ between properties within a postcode. Speeds can be affected by a range of technical and environmental factors. The speed at the property may be lower than that listed above. You can check the estimated speed and confirm availability to a property prior to purchasing on the broadband provider's website. Providers may increase charges. The information is provided and maintained by Decision Technologies Limited. **This is indicative only and based on a 2-person household with multiple devices and simultaneous usage. Broadband performance is affected by multiple factors including number of occupants and devices, simultaneous usage, router range etc. For more information speak to your broadband provider.
Map data ©OpenStreetMap contributors.
