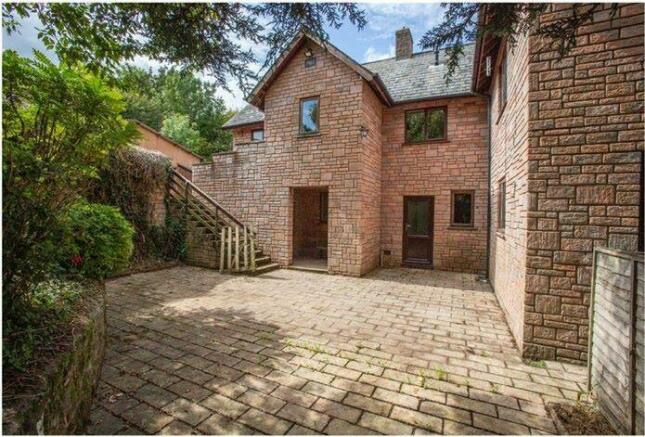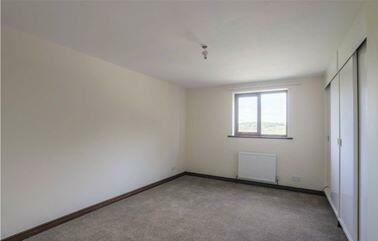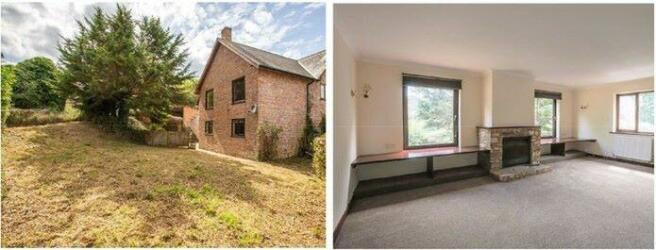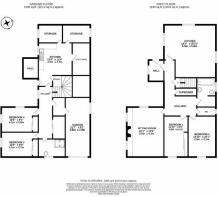Pynes Farmhouse, High Street, Ide, Exeter, Devon, EX2 9RW

- PROPERTY TYPE
Detached
- BEDROOMS
4
- BATHROOMS
2
- SIZE
Ask agent
- TENUREDescribes how you own a property. There are different types of tenure - freehold, leasehold, and commonhold.Read more about tenure in our glossary page.
Freehold
Description
Guide Price £350,000-£440,000* Plus 3% Buyers Premium plus VAT
For sale by unconditional online auction.
.
.
To review the legal documents and to view the auction information click on the buttons at the bottom of this advert or visit our website tcpa.co.uk
At the front of the house, steps lead up to the entrance door. Inside, the foyer boasts a tiled floor, coat hanging space, and a window overlooking the back of the property.
The former kitchen/breakfast room is a spacious area with triple-aspect windows, a tiled floor, and a radiator. The original kitchen units have been removed, offering an opportunity for refurbishment.
The living room features a working fireplace with a stone surround and wooden mantel. It offers ample space and picturesque views of the rear garden and the surrounding countryside.
There are two double bedrooms, both equipped with fitted wardrobes and radiators. Additionally, there's a cloakroom with a low-level WC, basin with tiled splashback, obscure window, and radiator.
The family bathroom boasts a tiled bath, separate shower area, and a radiator.
The landing area includes a large airing cupboard housing a Worcester boiler, slated shelves, two radiators, and access to the loft.
Descending the stairs to the lower floor, there's an understairs storage area.
The kitchen is equipped with a selection of wall and base units, a stainless steel sink with mixer tap, and space for a fridge freezer. Adjacent to the kitchen is an outside door providing access to the rear garden.
Just off the downstairs kitchen are two spacious storage rooms, suitable for use as a pantry and wine cellar.
Utility/Boot Room: A spacious area, fully tiled and featuring windows overlooking the front. With a tiled floor and plumbing for a washing machine, this room is perfect for handling laundry and offering additional storage space.
Bedrooms Three and Four: Both bedrooms are doubles, equipped with built-in wardrobes, radiators, and stunning views of the rear garden and the countryside beyond.
Shower Room: Complete with a low-level WC, this room boasts a shower cubicle, WC, pedestal washbasin, and radiator.
On the landing, you'll find a large built-in cupboard and a radiator. Access to the garage is through doors with up-and-over access and power supply.
Outside: The front garden is enclosed by a wall and surfaced with gravel. Steps from the front door lead down to the rear garden, which features a sheltered log store, a large Yew tree, and well-established plants. The majority of the area is laid to lawn, providing a serene backdrop with lovely views of the surrounding countryside.
SERVICES: The property benefits from gas central heating, mains drainage, electricity and water
PLEASE NOTE:
Minerals: The vendor will retain the mineral rights beneath the property's garden
Occupation: The property is designated for single-family occupancy only, as a single dwelling
Approval of plans: Any future development at the property must first be approved by the vendor (at any time) through the approval of plans
Visibility Splay: The owner of the farmstead will have the right to enter onto the land in orange for the purposes of constructing and maintaining a visibility splay in accordance with the Planning Permission (or any subsequent variation or alternative planning permission). Further information can be found in the legal pack.
UNCONDITIONAL LOT Buyers Premium Applies Upon the fall of the hammer, the Purchaser shall pay a 5% deposit and a 3%+VAT (subject to a minimum of £5,000+VAT) buyers premium and contracts are exchanged. The purchaser is legally bound to buy and the vendor is legally bound to sell the Property/Lot. The auction conditions require a full legal completion 28 days following the auction (unless otherwise stated).
Pre Auction Offers Are Considered
The seller of this property may consider a pre-auction offer prior to the auction date. All auction conditions will remain the same for pre-auction offers which include but are not limited to, the special auction conditions which can be viewed within the legal pack, the Buyer's Premium, and the deposit. To make a pre-auction offer we will require two forms of ID, proof of your ability to purchase the property and complete our auction registration processes online. To find out more information or to make a pre-auction offer please contact us.
Special Conditions
Any additional costs will be listed in the Special Conditions within the legal pack and these costs will be payable on completion. The legal pack is available to download free of charge under the LEGAL DOCUMENTS'. Any stamp duty and/or government taxes are not included within the Special Conditions within the legal pack and all potential buyers must make their own investigations.
Brochures
Legal DocumentsOnline Bidding- COUNCIL TAXA payment made to your local authority in order to pay for local services like schools, libraries, and refuse collection. The amount you pay depends on the value of the property.Read more about council Tax in our glossary page.
- Band: G
- PARKINGDetails of how and where vehicles can be parked, and any associated costs.Read more about parking in our glossary page.
- Yes
- GARDENA property has access to an outdoor space, which could be private or shared.
- Yes
- ACCESSIBILITYHow a property has been adapted to meet the needs of vulnerable or disabled individuals.Read more about accessibility in our glossary page.
- Ask agent
Pynes Farmhouse, High Street, Ide, Exeter, Devon, EX2 9RW
NEAREST STATIONS
Distances are straight line measurements from the centre of the postcode- Exeter St. Thomas Station1.5 miles
- Exeter St. Davids Station2.1 miles
- Exeter Central Station2.1 miles
About the agent
Our Expertise
Operating Nationwide our team of property auction experts have
years of experience. Our professional and enthusiastic approach
utilises contemporary software combined with longstanding
contacts makes us leaders within the industry.
Our History
Town & Country can trace their history back to the early building societies of the nineteenth century, and more latterly the Town & Country Building Society which was formed in 1974.
Town & Country
Notes
Staying secure when looking for property
Ensure you're up to date with our latest advice on how to avoid fraud or scams when looking for property online.
Visit our security centre to find out moreDisclaimer - Property reference 249508. The information displayed about this property comprises a property advertisement. Rightmove.co.uk makes no warranty as to the accuracy or completeness of the advertisement or any linked or associated information, and Rightmove has no control over the content. This property advertisement does not constitute property particulars. The information is provided and maintained by Town & Country Property Auctions, Crewe. Please contact the selling agent or developer directly to obtain any information which may be available under the terms of The Energy Performance of Buildings (Certificates and Inspections) (England and Wales) Regulations 2007 or the Home Report if in relation to a residential property in Scotland.
Auction Fees: The purchase of this property may include associated fees not listed here, as it is to be sold via auction. To find out more about the fees associated with this property please call Town & Country Property Auctions, Crewe on 03301 654109.
*Guide Price: An indication of a seller's minimum expectation at auction and given as a “Guide Price” or a range of “Guide Prices”. This is not necessarily the figure a property will sell for and is subject to change prior to the auction.
Reserve Price: Each auction property will be subject to a “Reserve Price” below which the property cannot be sold at auction. Normally the “Reserve Price” will be set within the range of “Guide Prices” or no more than 10% above a single “Guide Price.”
*This is the average speed from the provider with the fastest broadband package available at this postcode. The average speed displayed is based on the download speeds of at least 50% of customers at peak time (8pm to 10pm). Fibre/cable services at the postcode are subject to availability and may differ between properties within a postcode. Speeds can be affected by a range of technical and environmental factors. The speed at the property may be lower than that listed above. You can check the estimated speed and confirm availability to a property prior to purchasing on the broadband provider's website. Providers may increase charges. The information is provided and maintained by Decision Technologies Limited. **This is indicative only and based on a 2-person household with multiple devices and simultaneous usage. Broadband performance is affected by multiple factors including number of occupants and devices, simultaneous usage, router range etc. For more information speak to your broadband provider.
Map data ©OpenStreetMap contributors.




