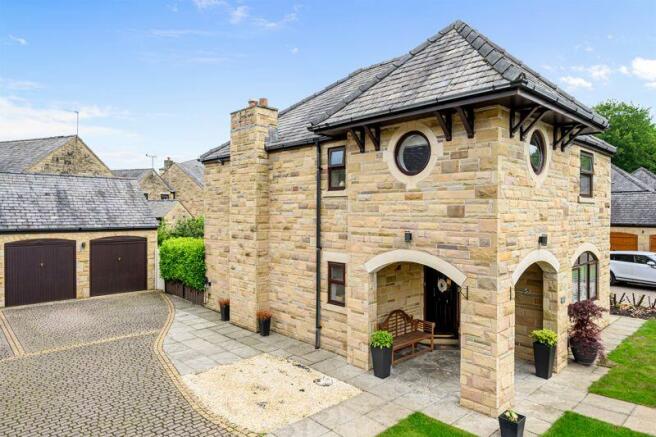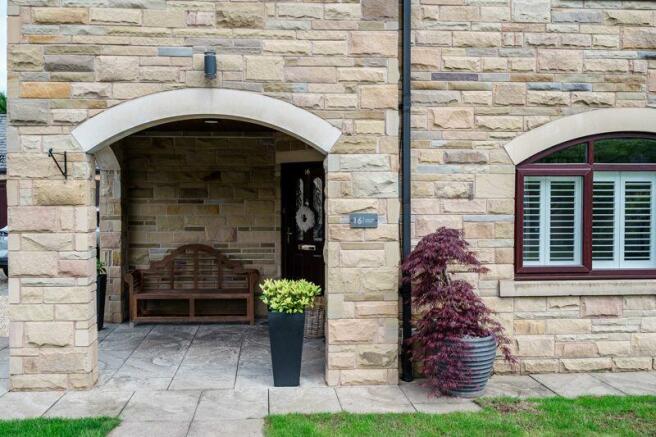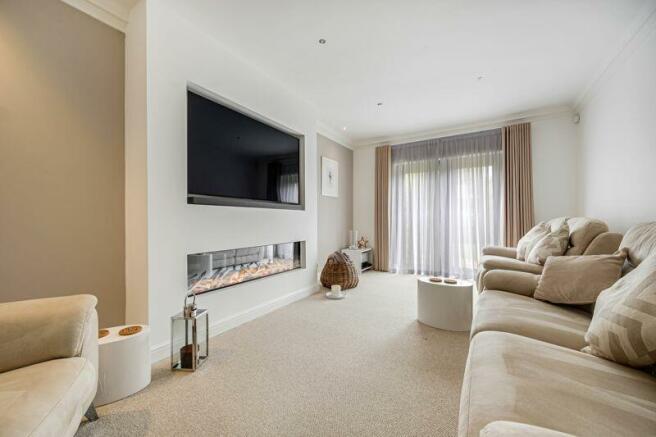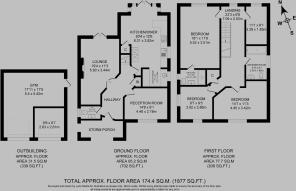Hardcastle Gardens, Bradshaw, Bolton, BL2

- PROPERTY TYPE
Detached
- BEDROOMS
4
- BATHROOMS
2
- SIZE
Ask agent
Key features
- Detached Stone Family Home
- Four Bedrooms
- Two Bathrooms Plus Downstairs WC(Incl. One Ensuite)
- Two Reception Rooms
- Driveway Parking For Several Cars
- Garage Partitioned To Provide A Gym
- Quiet Cul-de-sac Location
- Sought After Area
Description
Welcome to Number 16, a unique four-bedroom detached property presented in immaculate condition with contemporary standards and premium features, making it an ideal, move-in-ready family home. The cobbled driveway offers parking for two vehicles, leading to a double garage.
Welcome Home
Enter through the covered storm porch into the hallway, where walnut laminate flooring complements the neutral décor, setting a warm and inviting tone.
Flow into the inviting lounge, where the soft and neutral décor creates a versatile backdrop. The central chimney breast is a focal point of the room, cleverly designed as a media wall with an inset space for a wall-mounted TV. Below, a stylish electric wood-effect fire with a glass façade adds warmth and charm, providing the perfect centerpiece to arrange your furniture around.
A set of French doors open onto the rear garden, flooding the space with natural light and seamlessly blending indoor and outdoor living. On warm summer days, these doors allow you to extend your living area outside, creating an ideal setting for entertaining guests or enjoying quiet moments with family.
Next door discover a stunning modern kitchen featuring sleek gloss white and grey cabinetry paired with a complementary white Quartz worktop. This stylish kitchen includes a Neff induction hob with an extractor, a basin with a traditional mixer tap, and an additional Quooker tap. Integrated Neff appliances include two 'slide and hide' traditional ovens, a microwave oven and grill, a steam oven, a full-length fridge, a freezer, a dishwasher, and a wine fridge.
Practicality is prioritised with large larder-style cupboards equipped with convenient sliding shelves, providing ample storage for all your essentials. The addition of underfloor heating ensures a warm and comfortable environment, enhancing the overall functionality and luxury of the space.
French doors set within a bay, flanked by windows on either side, open to the rear garden, providing ideal access for socialising and summer barbecues.
Adjacent to the kitchen, the utility room maintains the same chic design aesthetic. This room is equipped with plumbing for a washer-dryer, an extra basin for added convenience, and plentiful cupboard space for additional storage.
The second reception room is located at the front of the home, featuring an elegant arched window with fitted French shutters. Currently set up as an office, this versatile space can easily be transformed into a sitting room, separate dining room, playroom, or hobby room, depending on your needs and preferences.
Also accessible from the central entrance hall is the modern downstairs WC with a stylish vanity sink and integral storage, offering both functionality and contemporary design.
Bedroom Bliss
Returning to the hallway, follow the staircase to the first floor where four bedrooms await.
The main bedroom features a striking striped blue wallcovering behind the bed, complemented by deep blue on two walls with recessed spotlighting above the headboard. The room is finished with neutral carpeting and a window looking out over the rear garden, offering ample space for a full set of furniture.
Step into the ensuite, featuring a vanity sink and WC unit with walnut-coloured cupboards, a corner shower with a glazed enclosure, and creamy tiling on the floor and walls. The space also includes underfloor heating for added comfort.
At the front of the home, the second double bedroom is elegantly decorated in white and grey, featuring a bank of fitted wardrobes with mirrored doors that add a touch of sophistication and enhance the sense of space.
Adjacent to this room, the third bedroom also comfortably accommodates a double bed along with other furniture. This room is distinguished by two circular windows that offer unique views of the front and side elevations, adding character and charm.
The fourth bedroom, located at the back of the house, is currently set up as a study, making it ideal for those who work from home. However, it can easily be converted into a single bedroom or nursery, offering flexibility to meet your needs.
Serving the bedrooms is a three-piece bathroom featuring a WC, a pedestal sink, and a P-shaped bath with an overhead shower and glazed screen. The bathroom is partly tiled with white tiles around the shower area, accented by a vertical mosaic band, and finished with contrasting floor tiles for a stylish touch.
Step Outside
Returning downstairs, step out through the French doors from either the kitchen or lounge.
Bask in the sunshine in this enclosed garden, which offers a perfect setting for barbecues and evening soirees with family and friends from noon until night. The fencing ensures a safe and secure environment for children and pets. Beyond the patio, a well-maintained lawn with curved edges extends out, bordered by attractive flower beds on the sides and rear, creating a beautifully landscaped garden.
The current owners have partitioned the garage into two functional spaces. One section, accessed by one of the garage doors, serves as a typical storage area for miscellaneous items. The other section has been transformed into a home gym, providing a versatile space that could be used for various purposes.
Out and about
Living right on the edge of the conservation area, soak up nature's soundtrack every morning upon leaving home.
A quiet cul-de-sac, with no through traffic, children feel safe to play out at the front. There are a number of well-reputed primary and secondary schools nearby to choose from including St Maxentius Junior School and Turton High School. A friendly neighbourhood, with a local Neighbourhood Watch, Hardcastle Gardens is perfect for families.
In the locale, discover a full range of pubs and restaurants within walking distance, with the Village Store on hand for all your last-minute essentials for dinner. There is also a nearby doctor's, dentist and Post Office within walking distance, as well as other shops and takeaways.
For the 'big shop', there is a Morrisons in walking distance and a Sainsbury's local, only ten-minutes' drive away.
Stretch your legs with a walk around Jumbles Country Park in the peaceful village of Affetside for views across Bolton.
Commuters are well placed, with Bromley Cross railway station a five-minute drive away offering connections to Manchester, Blackburn and Burnley.
Brochures
Full Details- COUNCIL TAXA payment made to your local authority in order to pay for local services like schools, libraries, and refuse collection. The amount you pay depends on the value of the property.Read more about council Tax in our glossary page.
- Band: G
- PARKINGDetails of how and where vehicles can be parked, and any associated costs.Read more about parking in our glossary page.
- Yes
- GARDENA property has access to an outdoor space, which could be private or shared.
- Yes
- ACCESSIBILITYHow a property has been adapted to meet the needs of vulnerable or disabled individuals.Read more about accessibility in our glossary page.
- Ask agent
Hardcastle Gardens, Bradshaw, Bolton, BL2
NEAREST STATIONS
Distances are straight line measurements from the centre of the postcode- Bromley Cross Station0.4 miles
- Hall i' th' Wood Station1.1 miles
- Bolton Station2.8 miles
About the agent
Welcome to Newton & Co estate agents, a bespoke property specialist covering Bolton, Bury and the surrounding areas.
We believe you need something special to stand out in the local housing market. There are plenty of people looking to move, and the smallest details can give you the cutting edge.
Luckily, it's the small details where we excel. We go that extra mile to create irresistible tailored marketing that helps to get your home in front of buyers in a way that really stands o
Notes
Staying secure when looking for property
Ensure you're up to date with our latest advice on how to avoid fraud or scams when looking for property online.
Visit our security centre to find out moreDisclaimer - Property reference 12235634. The information displayed about this property comprises a property advertisement. Rightmove.co.uk makes no warranty as to the accuracy or completeness of the advertisement or any linked or associated information, and Rightmove has no control over the content. This property advertisement does not constitute property particulars. The information is provided and maintained by Newton & Co Ltd, Bolton. Please contact the selling agent or developer directly to obtain any information which may be available under the terms of The Energy Performance of Buildings (Certificates and Inspections) (England and Wales) Regulations 2007 or the Home Report if in relation to a residential property in Scotland.
*This is the average speed from the provider with the fastest broadband package available at this postcode. The average speed displayed is based on the download speeds of at least 50% of customers at peak time (8pm to 10pm). Fibre/cable services at the postcode are subject to availability and may differ between properties within a postcode. Speeds can be affected by a range of technical and environmental factors. The speed at the property may be lower than that listed above. You can check the estimated speed and confirm availability to a property prior to purchasing on the broadband provider's website. Providers may increase charges. The information is provided and maintained by Decision Technologies Limited. **This is indicative only and based on a 2-person household with multiple devices and simultaneous usage. Broadband performance is affected by multiple factors including number of occupants and devices, simultaneous usage, router range etc. For more information speak to your broadband provider.
Map data ©OpenStreetMap contributors.




