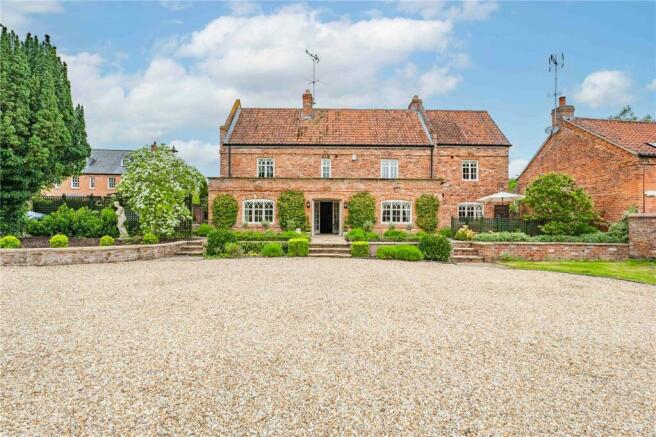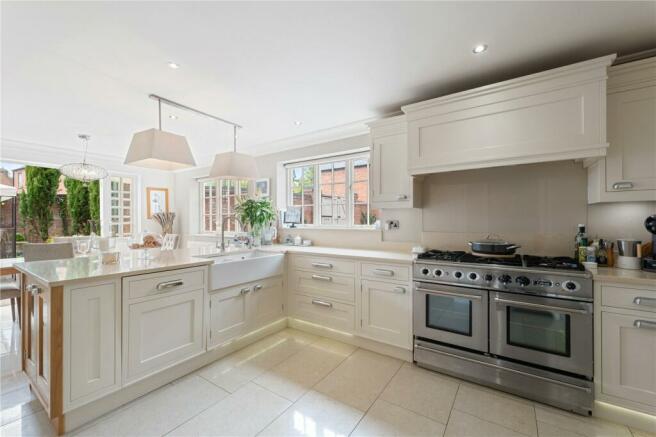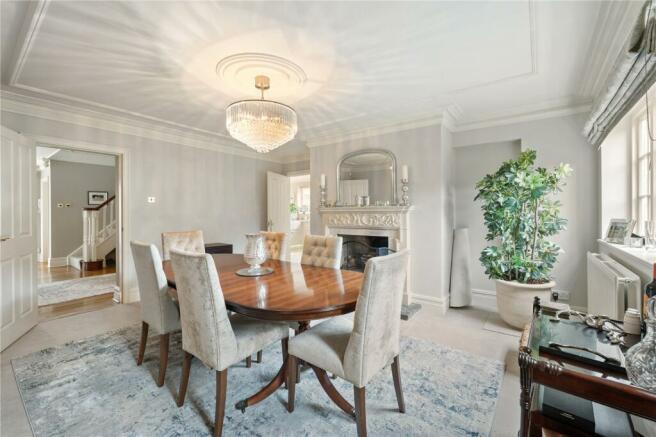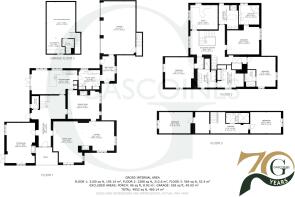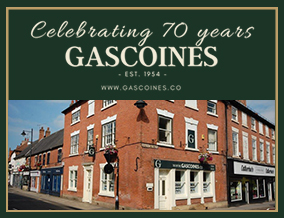
Main Street, Oxton, Southwell, NG25

- PROPERTY TYPE
Detached
- BEDROOMS
6
- BATHROOMS
6
- SIZE
Ask agent
- TENUREDescribes how you own a property. There are different types of tenure - freehold, leasehold, and commonhold.Read more about tenure in our glossary page.
Freehold
Key features
- First Class Residence
- Premium Property Within the Village
- 5/6 Bedrooms and 5 bathrooms
- Self-Contained Annex above Triple Garage
- Beautiful Grounds, Gardens and Entertaining Areas inc. Hot Tub
- Two Reception Rooms
- Utility, Cloakroom and Boot Room
- No Upward Chain
Description
A fine family residence situated in the heart of the esteemed village of Oxton offering unparalleled views of the parish church. This distinguished residence spans over three floors, boasting a self-contained guest suite/annex above the triple garage.
Beyond the gated walled garden the property sits on a substantial plot with flawlessly manicured formal front gardens and secluded areas for outdoor gatherings. Dating back to 1910, the main part of the property seamlessly blends historic charm with contemporary elegance, following a refurbishment program by the current owners.
Internally, the property offers a wealth of characterful features, including period fireplaces, decorative windows which are secondary glazed and generously proportioned rooms.
The ground floor welcomes you through double oak doors into an entrance porch leading to a gracious reception hallway. A sun-drenched sitting room beckons with an inset log burner and character beams, while a formal lounge with dining area features an impressive fireplace.
The layout flows through to the elegant dining room boasting an open fire and ornate beaded ceiling with cornice and chandler, breakfast kitchen fitted with integrated appliances, Quooker hot water tap, quartz worktops, Falcon Range Cooker, under floor heating and French doors to the patio area. In addition, there is also a useful cloakroom, utility room housing the newly installed 55kw Keston gas boiler plus ample storage units, boot room with access to the driveway and internal access into the garage. Here there is also an additional door that provides private access from outside the property directly to the self-contained annex which is situated above the garage. This fantastic room features a lounge with projector screen, kitchenette including wine fridge and a shower room with w/c and wash hand basin.
Ascend to the first floor to find a luxurious master suite with a four-piece en-suite benefiting from underfloor heating and dressing room, along with two double bedrooms with en-suites, a family bathroom, and a study adorned with fitted office furniture. The second floor hosts two further double bedrooms and a shared shower room, plus ample storage space in the eaves.
Surrounded by mature walled gardens and sprawling lawns, The Manor House offers an idyllic outdoor sanctuary, a vegetable garden, greenhouse, and sun terrace which complement the electric gated gravel driveway. A set of timber gates open to a block-paved driveway, providing ample parking and access to the triple garage with electric doors power and light. A side gate leads to a patio area, perfect for alfresco dining, and a fabulous hot tub with canopy that completes the outdoor oasis.
The property also benefits from 4kw solar panels that currently generate between £1200 - £1500 per year and also make a sizable saving on energy consumption.
Located in the esteemed village of Oxton, just northeast of Nottingham, The Manor House enjoys the quintessential charm of village life. Protected by a Conservation Area designation, Oxton boasts essential amenities including a Post Office, village grocery store, village hall, two thriving village inns, and a vibrant church community.
Ground Floor
Entrance Porch
Entrance Hall
18' 8" x 26' 3"
Dining Area
15' 0" x 21' 2"
Lounge
16' 4" x 15' 1"
Sitting Room
15' 1" x 20' 9"
Kitchen Diner
24' 4" x 12' 4"
Utility Room
10' 11" x 10' 0"
Cloakroom
1.11 x 2.01m
Boot Room
7' 3" x 13' 5"
Garage
17' 11" x 27' 4"
Self Contained Annex
15' 1" x 19' 2"
Kitchenette - 9'7 x 8'2 Bathroom - 6'2 x 7'10
First Floor
Landing
18' 3" x 20' 1"
Master Bedroom
14' 7" x 15' 5"
En-Suite
9' 7" x 15' 5"
Dressing Room
13' 6" x 11' 5"
Bedroom Two
16' 4" x 14' 10"
En-Suite
10' 4" x 9' 11"
Bedroom Three/Study
13' 11" x 12' 4"
Bedroom Four
14' 3" x 15' 2"
En-Suite
5' 8" x 8' 6"
Family Bathroom
9' 11" x 12' 2"
Second Floor
Landing
17' 5" x 9' 10"
Bedroom Five
15' 6" x 9' 10"
Bedroom Six
14' 3" x 9' 10"
Bathroom
10' 7" x 4' 8"
Outgoings
Council Tax Band H
Property Tenure
Freehold with vacant possession.
Room Measurements
All dimensions are approximate. There may be some variation between imperial and metric measurements for ease of reference. Dimensions should not be used for fitting out.
Viewings
Contact Gascoines Southwell for more information.
Terms and Conditions
For our full Terms and Conditions visit
Money Laundering
Under the Protecting Against Money Laundering and the Proceeds of Crime Act 2002, Gascoines require any successful purchasers proceeding with a purchase to provide two forms of identification i.e. passport or photocard driving license and a recent utility bill. This evidence will be required prior to Gascoines instructing solicitors in the purchase or the sale of a property.
Consumer Protection
Gascoines Chartered Surveyors, on its behalf and for the vendor of this property whose agents they are, give notice that: (i) The particulars are set out as a general outline only for guidance of intending purchaser and do not constitute, nor constitute part of, an offer or contract. (ii) All descriptions, dimensions, references to condition and necessary permissions for and occupation, and other details are given in good faith and are believed to be accurate, but any intending purchaser or tenants should not rely on them as statements or representations of fact, but must satisfy themselves by inspection or otherwise as to the correctness of each of them. All photographs are historic. Maps and plans are not to scale.
Brochures
Particulars- COUNCIL TAXA payment made to your local authority in order to pay for local services like schools, libraries, and refuse collection. The amount you pay depends on the value of the property.Read more about council Tax in our glossary page.
- Band: H
- PARKINGDetails of how and where vehicles can be parked, and any associated costs.Read more about parking in our glossary page.
- Yes
- GARDENA property has access to an outdoor space, which could be private or shared.
- Yes
- ACCESSIBILITYHow a property has been adapted to meet the needs of vulnerable or disabled individuals.Read more about accessibility in our glossary page.
- Ask agent
Main Street, Oxton, Southwell, NG25
NEAREST STATIONS
Distances are straight line measurements from the centre of the postcode- Lowdham Station4.4 miles
- Thurgarton Station4.6 miles
- Bleasby Station5.1 miles
About the agent
Gascoines is a highly successful, family-run estate agent with nearly seven decades of experience in the Nottinghamshire property market. At the age of just 26, founder Douglas Gascoine opened the first office in Southwell in 1954.
Since then, Gascoines has expanded moving to a larger office space on Main Street in Southwell, and a second office in Ravenshead.
Over the years, Gascoines has become a key business in the town, supporting generations of buyers, sellers, renters and l
Industry affiliations



Notes
Staying secure when looking for property
Ensure you're up to date with our latest advice on how to avoid fraud or scams when looking for property online.
Visit our security centre to find out moreDisclaimer - Property reference SOU240094. The information displayed about this property comprises a property advertisement. Rightmove.co.uk makes no warranty as to the accuracy or completeness of the advertisement or any linked or associated information, and Rightmove has no control over the content. This property advertisement does not constitute property particulars. The information is provided and maintained by Gascoines, Southwell. Please contact the selling agent or developer directly to obtain any information which may be available under the terms of The Energy Performance of Buildings (Certificates and Inspections) (England and Wales) Regulations 2007 or the Home Report if in relation to a residential property in Scotland.
*This is the average speed from the provider with the fastest broadband package available at this postcode. The average speed displayed is based on the download speeds of at least 50% of customers at peak time (8pm to 10pm). Fibre/cable services at the postcode are subject to availability and may differ between properties within a postcode. Speeds can be affected by a range of technical and environmental factors. The speed at the property may be lower than that listed above. You can check the estimated speed and confirm availability to a property prior to purchasing on the broadband provider's website. Providers may increase charges. The information is provided and maintained by Decision Technologies Limited. **This is indicative only and based on a 2-person household with multiple devices and simultaneous usage. Broadband performance is affected by multiple factors including number of occupants and devices, simultaneous usage, router range etc. For more information speak to your broadband provider.
Map data ©OpenStreetMap contributors.
