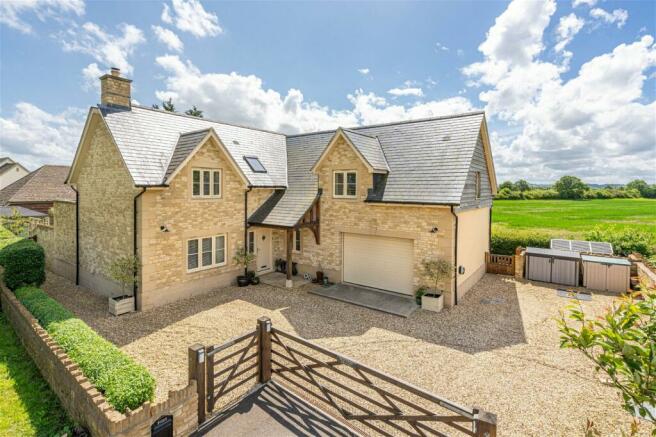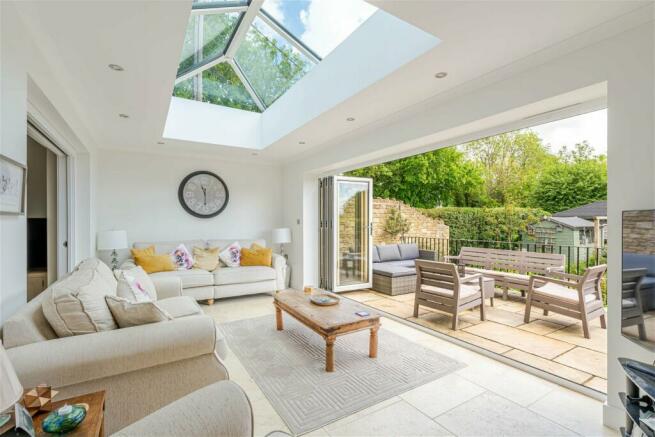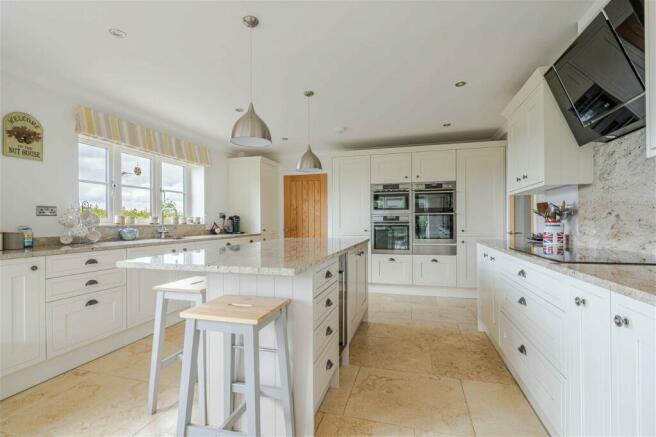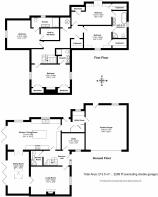
Christian Malford

- PROPERTY TYPE
Detached
- BEDROOMS
4
- BATHROOMS
4
- SIZE
2,298 sq ft
213 sq m
- TENUREDescribes how you own a property. There are different types of tenure - freehold, leasehold, and commonhold.Read more about tenure in our glossary page.
Freehold
Key features
- Impressive individual detached house
- Built in 2018 to an excellent standard
- 4 double bedrooms, 4 bathrooms
- 3 reception rooms
- Kitchen/dining room with integrated appliances
- Double garage, EV charger and private gated parking
- Remainder of a RHI scheme and LABC warranty
- Rural position with views over adjoining fields
- Landscaped garden with sunny aspect
- Air source heat pump and underfloor heating
Description
Description
The accommodation is superbly configured flowing from room to room on the ground floor. The whole extends to around 2,300 sq.ft arranged over two floors. An entrance hall opens to the ground floor and features a magnificent oak and glass finished staircase. The generous reception space includes a living room with a fireplace and bi-fold inner doors connecting to a rear sitting room which is filled with natural light through a roof lantern and glazed bi-folding doors to the garden. The kitchen/dining room also features external bi-fold doors and internal double doors connecting to the sitting room. Finished with granite worktops and a large island breakfast bar, the excellent kitchen is well-equipped with integrated appliances including a double oven, steam and microwave oven, warming drawer, wine cooler, induction hob, dishwasher, fridge and a freezer. Adjoining the kitchen there is a matching utility room with side access and an internal door to the garage. Completing the ground floor layout there is a study and downstairs shower room. The bedroom accommodation is a particular feature comprising four double bedrooms all with en-suites and ample built-in storage. The principal bedroom has a walk-in dressing room alongside an en-suite shower room. Two bedrooms share a fantastic Jack & Jill style en-suite which has both a free-standing bath and shower unit. All of the en-suites are fitted with dual-sinks and have electric underfloor heating as well as a wet-system towel radiator. The bedroom which is located at the rear takes full advantage of the views with a Juliet balcony overlooking the adjoining farmland.
Externally, Wayside House has private parking for several vehicles accessed through a five-bar gate. There is an EV charging point installed. The double garage has a rollover electric door and power connected internally. The garden is arranged to the easterly side of the house and benefits from an interrupted southerly aspect too. The garden has been beautifully landscaped with a raised seating terrace and steps down to a lawn bound by cottage style planted borders. Within the garden there is a summerhouse with power connected and a greenhouse with power also.
Situation
Additional Information
Brochures
Brochure 1- COUNCIL TAXA payment made to your local authority in order to pay for local services like schools, libraries, and refuse collection. The amount you pay depends on the value of the property.Read more about council Tax in our glossary page.
- Band: G
- PARKINGDetails of how and where vehicles can be parked, and any associated costs.Read more about parking in our glossary page.
- Garage,Driveway,Off street
- GARDENA property has access to an outdoor space, which could be private or shared.
- Yes
- ACCESSIBILITYHow a property has been adapted to meet the needs of vulnerable or disabled individuals.Read more about accessibility in our glossary page.
- Ask agent
Christian Malford
NEAREST STATIONS
Distances are straight line measurements from the centre of the postcode- Chippenham Station4.7 miles
About the agent
James Pyle & Co is traditional Estate Agency dealing with all aspects of residential sales and lettings across the Cotswolds with offices in the delightful villages of Sherston and Painswick. A family owned and wholly independent business, the ethos of James Pyle & Co is to provide first class presentation to every home coupled with a personal service and client care being our highest priority. We believe it is 'a people business and not just a property business'. We pride ourselves on profe
Notes
Staying secure when looking for property
Ensure you're up to date with our latest advice on how to avoid fraud or scams when looking for property online.
Visit our security centre to find out moreDisclaimer - Property reference S955538. The information displayed about this property comprises a property advertisement. Rightmove.co.uk makes no warranty as to the accuracy or completeness of the advertisement or any linked or associated information, and Rightmove has no control over the content. This property advertisement does not constitute property particulars. The information is provided and maintained by James Pyle & Co, Cotswolds. Please contact the selling agent or developer directly to obtain any information which may be available under the terms of The Energy Performance of Buildings (Certificates and Inspections) (England and Wales) Regulations 2007 or the Home Report if in relation to a residential property in Scotland.
*This is the average speed from the provider with the fastest broadband package available at this postcode. The average speed displayed is based on the download speeds of at least 50% of customers at peak time (8pm to 10pm). Fibre/cable services at the postcode are subject to availability and may differ between properties within a postcode. Speeds can be affected by a range of technical and environmental factors. The speed at the property may be lower than that listed above. You can check the estimated speed and confirm availability to a property prior to purchasing on the broadband provider's website. Providers may increase charges. The information is provided and maintained by Decision Technologies Limited. **This is indicative only and based on a 2-person household with multiple devices and simultaneous usage. Broadband performance is affected by multiple factors including number of occupants and devices, simultaneous usage, router range etc. For more information speak to your broadband provider.
Map data ©OpenStreetMap contributors.





