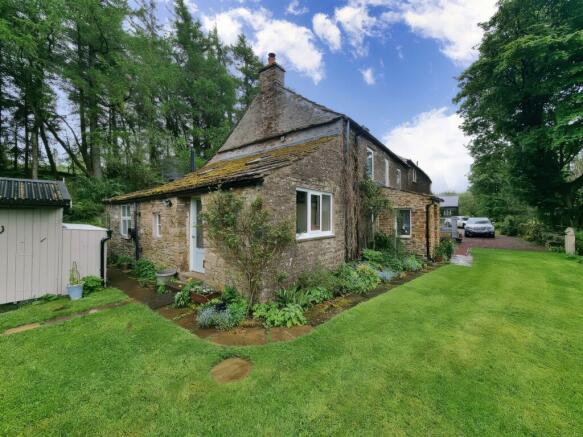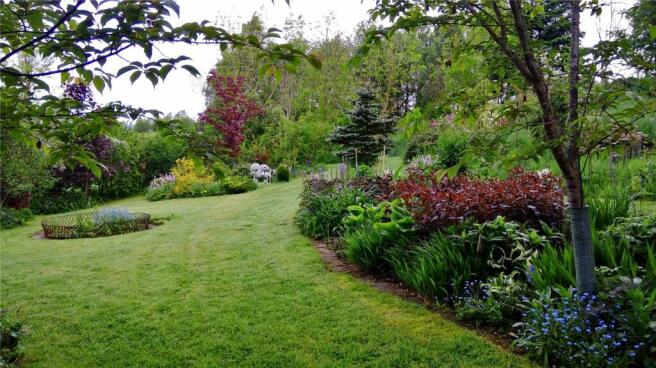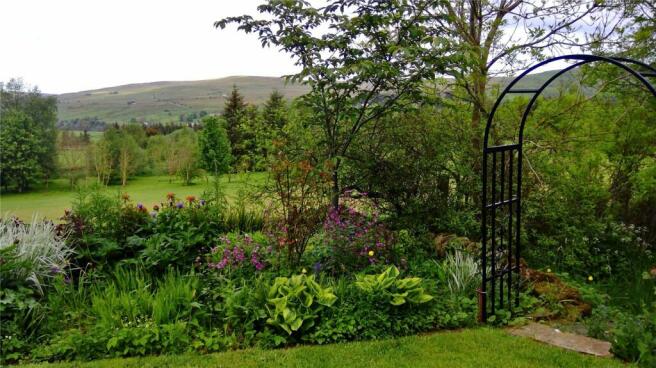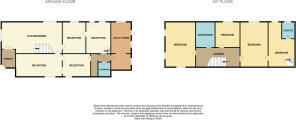
Low Flatt, Alston, Cumbria, CA9

- PROPERTY TYPE
Detached
- BEDROOMS
4
- BATHROOMS
3
- SIZE
Ask agent
- TENUREDescribes how you own a property. There are different types of tenure - freehold, leasehold, and commonhold.Read more about tenure in our glossary page.
Freehold
Key features
- Detached Stone-Built Cottage
- Four Bedrooms
- Private and Rural
- Exceptional Gardens
- Multiple Outbuildings
- EPC: Band F
- Council Tax: Band C
- Tenure: Alston Lease
Description
The characterful accommodation, dating back to 1611, briefly comprises: entrance porch leading to the impressive dining kitchen, two reception rooms, an inner hall to the rear with two further reception rooms, a downstairs bathroom, a utility room and laundry room. To the first floor, there are four generous bedrooms, one equipped with an ensuite, and the family bathroom.
Externally, residing on approximately two acres of land, the property features an exceptional garden which has undergone landscaping to include established plantings as well as various seating areas and garden features. There is a sizeable stone-built outbuilding in front of the property which could be used as a garage or further workshop and was previously a stable, as well as another outbuilding to the rear which could be used as a summerhouse.
Set on the outskirts of Alston, the property is situated five minutes away from Alston's town, which provides a range of amenities such as shops, cafes, local boutiques and pubs. The picturesque Alston is an ideal centre for those who enjoy walking, cycling or hiking through Alston Moor's heritage.
The property is absolutely ideal for a variety of buyers: the panoramic views and location could make for an excellent bed and breakfast, there is no better property out there for the keen golfers among us or it could just be perfect for those looking for a real rural retreat.
Viewings come highly recommended.
Entrance Porch
2.13 x 2.77 - Front external wooden door entering the modern entrance porch, with double central heating radiator, dual aspect uPVC double glazed windows, original stone walls and tiled flooring, double doors accessing:
Kitchen/Diner
9.10 x 3.46 - A vast kitchen/diner with a range of wooden wall and floor units with contrasting worksurfaces, integrated eye-level double oven, Belfast sink with drainer unit, ample space for dishwasher and/or further appliances, ample space for dining, statement front aspect double glazed window, further uPVC double glazed window to side, spotlights and tiled flooring.
Reception Room One
3.60 x 5.03 - With traditional cottage beams and featured fireplace with surround, double central heating radiator, uPVC double glazed window, carpet flooring.
Reception Room Two
3.71 x 5.03 - With traditional cottage beams and featured fireplace with surround and wood-burning stove, uPVC double glazed window to side, double central heating radiator, external door to side, carpet flooring.
Inner Hall
2.07 x 1.02 - Loft access, double central heating radiaitor, carpet flooring, access to:
Downstairs Bathroom
2.07 x 2.39 - Three piece white bathroom suite with low level WC, pedestal wash hand basin and panelled bathtub; splashback tiling, double glazed privacy window, tiled flooring.
Reception Room Three
4.76 x 3.45 - Further reception room of the original house with velux window and further glazed window to rear, double central heating radiator and carpet flooring, access to:
Workshop (Four)
3.45 x 6.85 - Currently used as a functional workshop area, there is another sizeable reception room for multi-purpose use, similarly with skylight, rear glazed window, double central heating radiator and side access to the kitchen/diner.
Utility Room
2.81 x 5.41 - Via the inner hall to the left hand side is the Boiler Room through to a generously sized utility area, featuring a range of wooden wall and floor units with contrasting worksurfaces, plumbing for washing machine and ample space for further appliances; with velux window and double glazed window to rear, double central heating radiator, splashback tiling, tiled flooring and external door to rear garden.
Landing
A modern landing of the extension with skylight, space for storage cabinets, storage cupboard for loft recess, carpet flooring and access to:
Bedroom One
3.66 x 4.79 - Double+ bedroom; triple aspect double glazed windows, ample space for fitted wardrobes, tiled flooring.
Bathroom
2.07 x 2.63 - With walk-in shower cubicle, wash hand basin with vanity unit and splashback tiling, bidet and low level WC; heated towel rail, skylight and tiled flooring.
Bedroom Two
3.08 x 2.63 - Double bedroom; currently used as a study setup, uPVC double glazed window, carpet flooring.
Bedroom Three
3.83 x 4.95 - Double+ bedroom; likely considered as the master bedroom, with traditional wooden beams and fireplace feature, uPVC double glazed window, ample space for fitted wardrobes, wooden flooring.
Bedroom Four
3.69 x 4.95 - Potential single bedroom, nursery or upstairs reception room; uPVC double glazed window to rear, skylight, double central heating radiator, carpet flooring, access to:
Ensuite
2.81 x 2.01 - A three-piece ensuite with walk-in shower unit, pedestal wash hand basin and low level WC; heated towel rail, uPVC double glazed privacy window and tiled flooring.
External
Externally, residing on approximately two acres of land, the property features an exceptional garden which has undergone landscaping to include established plantings as well as various seating areas and garden features. There is a sizeable stone-built outbuilding in front of the property which could be used as a garage or further workshop and was previously a stable, as well as another outbuilding to the rear which could be used as a summerhouse.
EPC
Band F - please be advised this EPC was carried out in 2014 prior to any works on the property.
Council Tax
Band C.
Tenure
Alston Lease - please visit the Alston Moor Historical Society website to learn more:
Material Information
The following information should be read and considered by any potential buyers prior to making a transactional decision. The information above has been provided by the seller and has not yet been verified at the point of producing this material. There may be more information related to the sale of this property that can be made available to any potential buyer. We have been advised by the seller the property has mains electricity, oil heating, spring-fed water (no water meter), septic tank drainage and the property is of traditional stone-built construction typical of the area. There is no electric car charger currently present. Please rely on the results of your searches for any further information. The maximum speed for Broadband in the area can be shown by inputting the postcode via the Broadband Speed Checker ("UK's No. 1 Broadband Speed Test"). The mobile coverage in the area can be checked via the Ofcom website. These particulars are intended to give a fair (truncated)
Brochures
Particulars- COUNCIL TAXA payment made to your local authority in order to pay for local services like schools, libraries, and refuse collection. The amount you pay depends on the value of the property.Read more about council Tax in our glossary page.
- Band: C
- PARKINGDetails of how and where vehicles can be parked, and any associated costs.Read more about parking in our glossary page.
- Yes
- GARDENA property has access to an outdoor space, which could be private or shared.
- Yes
- ACCESSIBILITYHow a property has been adapted to meet the needs of vulnerable or disabled individuals.Read more about accessibility in our glossary page.
- Ask agent
Low Flatt, Alston, Cumbria, CA9
NEAREST STATIONS
Distances are straight line measurements from the centre of the postcode- Lazonby & Kirkoswald Station11.0 miles
About the agent
Industry affiliations



Notes
Staying secure when looking for property
Ensure you're up to date with our latest advice on how to avoid fraud or scams when looking for property online.
Visit our security centre to find out moreDisclaimer - Property reference RHP240146. The information displayed about this property comprises a property advertisement. Rightmove.co.uk makes no warranty as to the accuracy or completeness of the advertisement or any linked or associated information, and Rightmove has no control over the content. This property advertisement does not constitute property particulars. The information is provided and maintained by Red Hot Property, Hexham. Please contact the selling agent or developer directly to obtain any information which may be available under the terms of The Energy Performance of Buildings (Certificates and Inspections) (England and Wales) Regulations 2007 or the Home Report if in relation to a residential property in Scotland.
*This is the average speed from the provider with the fastest broadband package available at this postcode. The average speed displayed is based on the download speeds of at least 50% of customers at peak time (8pm to 10pm). Fibre/cable services at the postcode are subject to availability and may differ between properties within a postcode. Speeds can be affected by a range of technical and environmental factors. The speed at the property may be lower than that listed above. You can check the estimated speed and confirm availability to a property prior to purchasing on the broadband provider's website. Providers may increase charges. The information is provided and maintained by Decision Technologies Limited. **This is indicative only and based on a 2-person household with multiple devices and simultaneous usage. Broadband performance is affected by multiple factors including number of occupants and devices, simultaneous usage, router range etc. For more information speak to your broadband provider.
Map data ©OpenStreetMap contributors.





