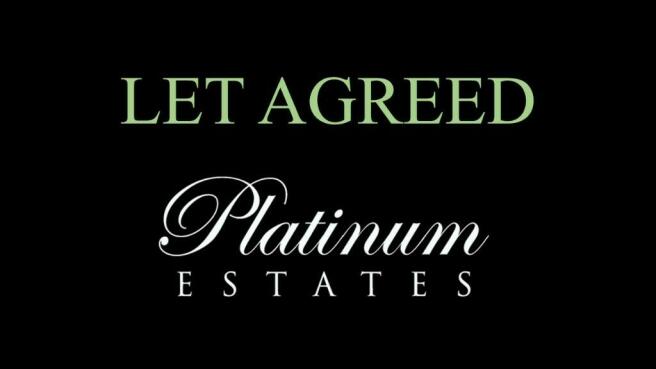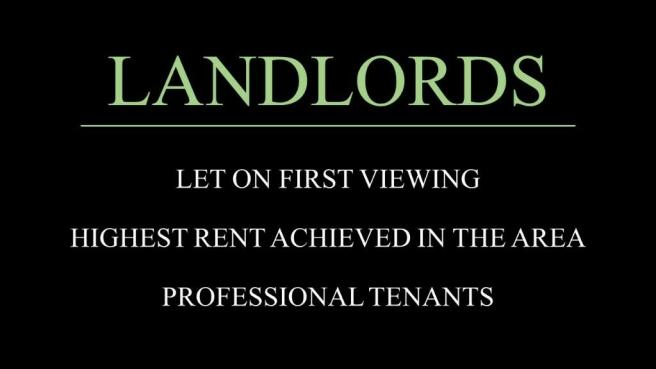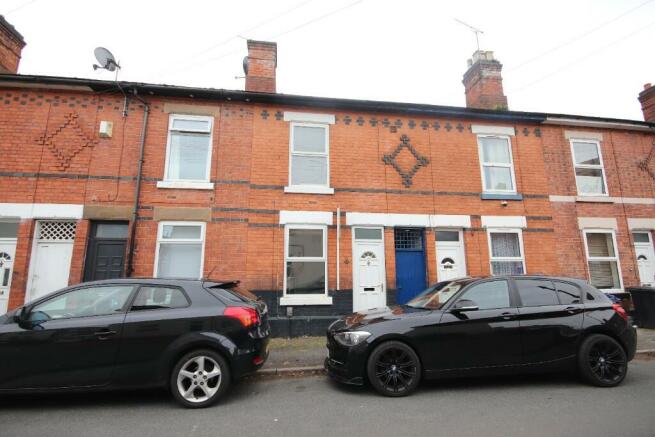Watson Street, Derby

Letting details
- Let available date:
- Now
- Deposit:
- £1,050A deposit provides security for a landlord against damage, or unpaid rent by a tenant.Read more about deposit in our glossary page.
- Min. Tenancy:
- Ask agent How long the landlord offers to let the property for.Read more about tenancy length in our glossary page.
- Let type:
- Long term
- Furnish type:
- Furnished
- Council Tax:
- Ask agent
- PROPERTY TYPE
Terraced
- BEDROOMS
3
- SIZE
Ask agent
Key features
- FAST REFERENCING COMPLETION
- COUNCIL TAX BAND A
- TWO RECEPTION ROOMS
- PARK VIEWS
- WALKING DISTANCE TO CITY CENTRE
- DOUBLE BEDROOMS
Description
The property benefits from gas central heating and double glazing throughout and in brief, the accommodation compromises on the ground floor: a cosy lounge flowing through to the dining room and to the kitchen at the rear. The first floor leads to three generous size bedrooms and a family bathroom.
Being of an asset to this property is not being overlooked to the rear, backing directly onto the noted West End Park and has a delightful block paved patio area as well as an outhouse.
The Location - The property is situated within the heart of Derby with fantastic access to the A38 and A52 road network, close to local amenities with a private outlook to the rear overlooking the West End Park recreational ground.
Accommodation -
Ground Floor -
Lounge - 3.18 x 3.37 (10'5" x 11'0") - With uPVC double glazed front entrance door with inset glass and matching window above, wood effect flooring, feature chimney breast with tiled hearth, cupboard housing the electric meter, uPVC double glazed window to the front elevation and door giving access to the dining room.
Dining Room - 3.71 x 3.38 (12'2" x 11'1") - With the continuation of the wood effect flooring, access to staircase leading to the first floor landing with under-stairs storage cupboard, wood panelling to wall, uPVC double glazed window to the rear elevation overlooking courtyard and door giving access into kitchen.
Kitchen - 2.93 x 1.77 (9'7" x 5'9") - Fitted with a comprehensive range of wall, base and drawer units with rolled edge worksurfaces over, inset stainless steel sink drainer unit with mixer tap, tiled splash-backs, gas cooker with extractor unit over, space for freestanding fridge and freezer, space for automatic washing machine, wall mounted boiler, continuation of the wood effect flooring and uPVC double glazed door with matching uPVC double glazed window opening onto rear garden.
First Floor -
Landing - With doors giving access to all three bedrooms and family bathroom.
Double Bedroom One - 3.76 x 3.48 (12'4" x 11'5") - With central heating radiator, over-stairs storage cupboard and uPVC double glazed window to the rear elevation.
Double Bedroom Two - 3.20 x 2.74 (10'5" x 8'11") - With central heating radiator, period feature fireplace and uPVC double glazed window to the front elevation.
Double Bedroom Three - 2.86 x 2.85 (9'4" x 9'4") - With central heating radiator and uPVC double glazed window to the rear elevation with views overlooking courtyard and West End Park.
Family Bathroom - 2.13 x 1.49 (6'11" x 4'10") - Fitted with a three-piece suite comprising panelled bath with mixer tap and shower attachment over, pedestal wash handbasin, low level WC, central heating radiator, extractor fan and benefits from tiled walls and flooring.
Outside -
Frontage - To the front of the property a shared passageway can be accessed leading through to the rear garden.
Rear Garden - To the rear of the property is a block paved patio area with access to a brick-built outhouse, privately enclosed by a fence panelled and brick walled boundary backing directly onto West End Park.
Council Tax Band A - Derby City
Application requirements :
All applicants must earn a total minimum household income of £40000
All tenants must be in permanent employment
We do not accept tenant with adverse credit history
Strictly no smoking policy
Pets are prohibited in this property
How to apply : To apply for the property, you must contact our office to verify your eligibility stated above. If you meet the requirements, we would ask you to make an initial payment of £400. This is a NON REFUNDABLE holding deposit.
- COUNCIL TAXA payment made to your local authority in order to pay for local services like schools, libraries, and refuse collection. The amount you pay depends on the value of the property.Read more about council Tax in our glossary page.
- Ask agent
- PARKINGDetails of how and where vehicles can be parked, and any associated costs.Read more about parking in our glossary page.
- Ask agent
- GARDENA property has access to an outdoor space, which could be private or shared.
- Yes
- ACCESSIBILITYHow a property has been adapted to meet the needs of vulnerable or disabled individuals.Read more about accessibility in our glossary page.
- Ask agent
Energy performance certificate - ask agent
Watson Street, Derby
NEAREST STATIONS
Distances are straight line measurements from the centre of the postcode- Derby Station1.5 miles
- Peartree Station2.3 miles
- Spondon Station3.5 miles
About the agent
Platinum Estates are an award-winning luxury property management firm covering sales & lettings as well as providing investment advisory services.
Having been in business for almost two decades, we hold a strong reputation as an established and trusted independent agency, managing a varied portfolio of properties from luxury apartments to country houses covering Derby and Nottingham.
We seek to occupy our properties with professionals and hold exclusive direct contracts with some
Industry affiliations

Notes
Staying secure when looking for property
Ensure you're up to date with our latest advice on how to avoid fraud or scams when looking for property online.
Visit our security centre to find out moreDisclaimer - Property reference Watson. The information displayed about this property comprises a property advertisement. Rightmove.co.uk makes no warranty as to the accuracy or completeness of the advertisement or any linked or associated information, and Rightmove has no control over the content. This property advertisement does not constitute property particulars. The information is provided and maintained by Platinum Estates, Derby. Please contact the selling agent or developer directly to obtain any information which may be available under the terms of The Energy Performance of Buildings (Certificates and Inspections) (England and Wales) Regulations 2007 or the Home Report if in relation to a residential property in Scotland.
*This is the average speed from the provider with the fastest broadband package available at this postcode. The average speed displayed is based on the download speeds of at least 50% of customers at peak time (8pm to 10pm). Fibre/cable services at the postcode are subject to availability and may differ between properties within a postcode. Speeds can be affected by a range of technical and environmental factors. The speed at the property may be lower than that listed above. You can check the estimated speed and confirm availability to a property prior to purchasing on the broadband provider's website. Providers may increase charges. The information is provided and maintained by Decision Technologies Limited. **This is indicative only and based on a 2-person household with multiple devices and simultaneous usage. Broadband performance is affected by multiple factors including number of occupants and devices, simultaneous usage, router range etc. For more information speak to your broadband provider.
Map data ©OpenStreetMap contributors.



